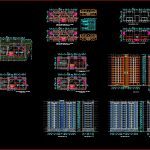Structure-Building Departments DWG Block for AutoCAD

Structure – Building departments
Drawing labels, details, and other text information extracted from the CAD file (Translated from Vietnamese):
lòn, effective, date, keep, note, CHN, consultancy construction investment, will be:, fax: email, Ven company used vμ, Huen, nguyon ratio, CHN Task though, CHN peeling, nguyon ratio, group, I know, tªn Plot, good, retreat, complete, united states, the company, and honesty, I’m sorry, forest area, gpmb also, calf, the deputy, towel, tªn revealed, grow up, department, defense, wc log, department, defense, wc log, creeping, wc log, defense, department, retreat, an increase, total value:, respected, one shot, an increase, total value:, mæt, one by one, well, well, well, one by one, mæt, ladder, department, ladder, mæt, well, well, one by one, well, well, well, hong, diön sμn:, next door, lice, the front door, an inch, on the way, invisible, shade, axis, car diön, diön sμn:, next door, an inch, on the way, car diön, invisible, on the way, one by one, on the way, p.lêy, next door, lice, the front door, on the way, invisible, shade, axis, car diön, invisible, on the way, p.lêy, diön sμn:, next door, lice, the front door, an inch, on the way, invisible, shade, axis, car diön, invisible, on the way, p.lêy
Raw text data extracted from CAD file:
| Language | N/A |
| Drawing Type | Block |
| Category | Condominium |
| Additional Screenshots |
 |
| File Type | dwg |
| Materials | |
| Measurement Units | |
| Footprint Area | |
| Building Features | |
| Tags | apartment, autocad, block, building, building departments, condo, departments, DWG, eigenverantwortung, Family, group home, grup, mehrfamilien, multi, multifamily housing, ownership, partnerschaft, partnership, structure |








