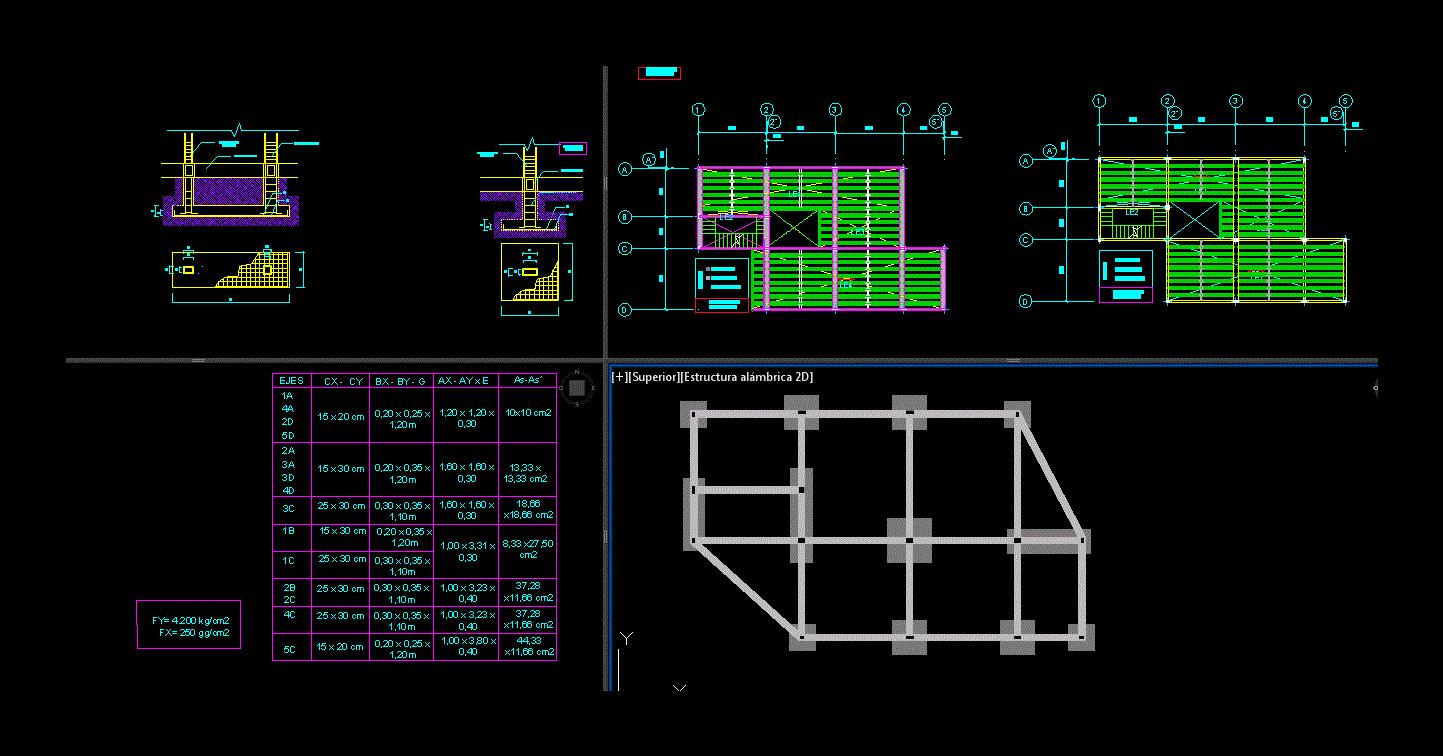Structure Detached House DWG Detail for AutoCAD
ADVERTISEMENT

ADVERTISEMENT
Exploded slabs – shoes – Details – specifications – sizing – Construction cuts
Drawing labels, details, and other text information extracted from the CAD file (Translated from Spanish):
title, subject, scale, date, student, university, detached house, stefanny chacin, rafael urdaneta, content, cutting of beams, cut f-f ‘, project, owner, specialty, draftsman, ground floor, general floor, general floor foundations and girder beams, single-family housing project, general plan of slabs, roof slab, beam of load mooring beam mooring nerve, d-d ‘cut, e-e’ cut, c-c ‘cut, cut a- a ‘, b-b’ court, mezzanine slab, slabs cutting, high floor, roof floor, living room, dining room, laundry room, hall, kitchen, legend, anime block, mooring detail, as’ , see detail of columns, brace beam zapata pedestal column, axes, cx – cy, bx – by – g, ax – ay xe
Raw text data extracted from CAD file:
| Language | Spanish |
| Drawing Type | Detail |
| Category | Construction Details & Systems |
| Additional Screenshots | |
| File Type | dwg |
| Materials | Other |
| Measurement Units | Metric |
| Footprint Area | |
| Building Features | |
| Tags | autocad, column, construction, cuts, detached, DETAIL, details, DWG, erdbebensicher strukturen, exploded, house, mooring, seismic structures, shoes, sizing, slabs, specifications, structure, strukturen |








