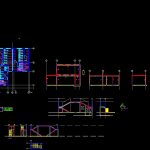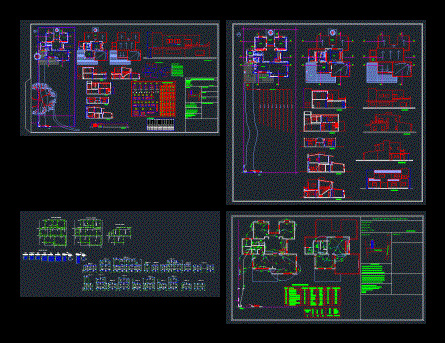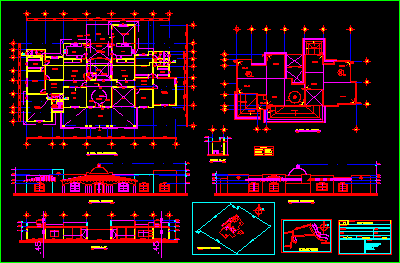Structure Of House Plan Room DWG Plan for AutoCAD

File consisting of 3 structural levels; which they are 01 floors and foundation walls rudeness; structural cuts and development of columns. 02 mezzanine floors; rudeness plant walls and roof; development of columns and beams; details of service stairs. 03 Details of main stairs; building fences and wall slab Hebel
Drawing labels, details, and other text information extracted from the CAD file (Translated from Spanish):
up, down, scale :, content :, plan :, project :, client :, architectural project :, structural project :, revision :, comment, location :, variable, details of main stairs, enclosures and construction of slab hebel and wall hebel, as indicated, without scale, isometric schematic of recessed steps, vertical reinforcement, panel slab hebel perimeter ring, slab of firm, contratrabe, variable to modulation, note: while it is filled the side exposed to the ground prop up on opposite end until that the firm has been cast and contratrabe., constructive strut, mezzanine floors, rebar of walls and roof plant, development of columns and beams, details of service stairs., for overlap, mortar, cement-sand, firm, vertical , reinforcement, nsf, wall hebel, anchor rod with, to foundations, anchor reinforcement, reinforcement anchor reinforced masonry, polystyrene, hebel, block, with concrete, hebel connector sheet, concrete block, connection is machine of wall hebel with concrete wall, connectors, lamellae, constructive, procedure, foundation or, mezzanine slab, lamellae connectors, in alternate form, placing lamillas conectoras, connection wall hebel to reinforced castles, bend, lamella, connector, column , fix laminilla with, for concrete, adhesive layer, minimum, block wall, compressible material, polystyrene or similar, connection hebel wall concrete columns, gasket, adhesive in, connector strip, backer rod, and seal, wall hebel- hebel, wall hebel-concrete wall, typical connections with other systems, rebar, surface of, rebar of walls, and fill with, concrete or mortar cement-sand, esp, spacing of vertical reinforcement in exterior walls, horizontal in joint, interrupt reinforcement , sealant, compressible filler, fill with concrete, ref. vertical, or cement-sand mortar, control joints, finishing., in thickness, embedded glass, fiber mesh, finishing, slab, window, door, continuous enclosure, castle, installations, slots for, electrical installation, control, joint, thickness of slab, central third, location of glass meshes in walls, overlapping walls with connector sheet, exterior wall, interior wall, overlapping walls with reinforced masonry, corner overlap of reinforced masonry wall, walls hebel, non-loading wall, slab panel, non-loading wall insulation under slab panel, variable overlap, slab panel, perimeter ring, in plan, see dimensions, female or male side, perimeter ring in lateral panel support on masonry, ring, perimeter, overlap, length of, joint between panel, floor, perimeter ring in corner and joint between panel, minimum support length :, joint rod, between panel, reinforcement :, panel support on masonry in wall exterior, panel support on masonry in interior wall or loading element, male side, thickness of, fiberglass mesh, embedded in thickness of, female side, in joint between panel, joint between slab panels, hebel slab panels, variable column, standard hooks, shoe table, name, type, isolated, combined, dimensions, quantity, assembly, thickness, counter-bar chart, central, boundary, slab, boundary counter, central counter-contraction, contra-shrunk detail to footing, structural cut a-a ‘, structural cut b-b’, structural cut c-c ‘, foundation and wall reinforcement plants, details, structural cuts and column development
Raw text data extracted from CAD file:
| Language | Spanish |
| Drawing Type | Plan |
| Category | House |
| Additional Screenshots |
 |
| File Type | dwg |
| Materials | Concrete, Glass, Masonry, Other |
| Measurement Units | Imperial |
| Footprint Area | |
| Building Features | |
| Tags | apartamento, apartment, appartement, aufenthalt, autocad, casa, chalet, consisting, cuts, dwelling unit, DWG, Family, file, floors, FOUNDATION, haus, house, Housing, levels, logement, maison, plan, residên, residence, room, single, structural, structure, unidade de moradia, villa, walls, wohnung, wohnung einheit |








