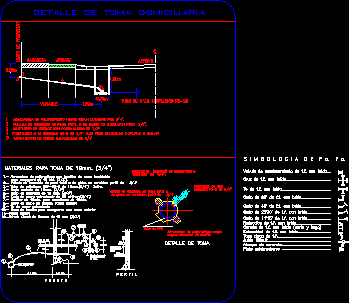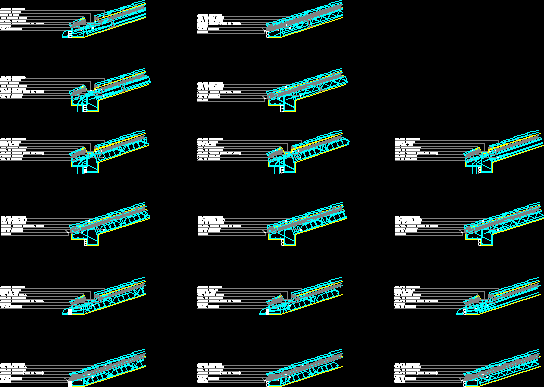Structure Of A Theater DWG Block for AutoCAD

Map showing the structure of a Municipal Theatre, the porches and roof trusses are displayed with a dome in the middle
Drawing labels, details, and other text information extracted from the CAD file:
npt, resto, resto, resto, resto, npt, npt, npt, resto, npt, npt, npt, resto, npt, npt, npt, npt, resto, npt, npt, npt, resto, npt, npt, npt, resto, ladrillo, ladrillo, npt, npt, npt, npt, npt, resto, npt, npt, npt, resto, ladrillo, npt, npt, npt, npt, npt, resto, npt, npt, resto, npt, npt, npt, npt, resto, jr. de julio, jr. jose de san martin, av. luzuriaga, instituto nacional de cultura, pasaje tiburcio arce, npt, npt, npt, resto, npt, resto, resto, resto, npt, npt, npt, resto, npt, npt, npt, resto, resto, npt, npt, npt, resto, npt, npt, npt, resto, npt, npt, npt, npt, resto, npt, npt, resto, npt, npt, npt, resto, ladrillo, npt, npt, npt, npt, npt, resto, npt, npt, npt, npt, resto, npt, npt, npt, resto, ladrillo
Raw text data extracted from CAD file:
| Language | English |
| Drawing Type | Block |
| Category | Construction Details & Systems |
| Additional Screenshots |
 |
| File Type | dwg |
| Materials | |
| Measurement Units | |
| Footprint Area | |
| Building Features | |
| Tags | autocad, béton armé, block, concrete, displayed, dome, DWG, formwork, map, municipal, porticos, reinforced concrete, roof, schalung, showing, stahlbeton, structure, Theater, theatre, trusses |








