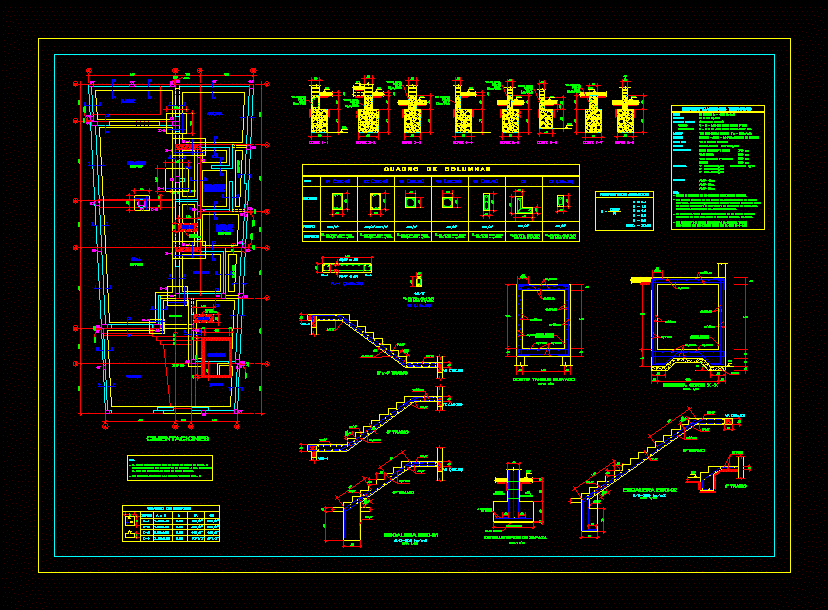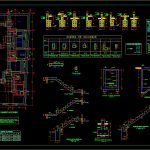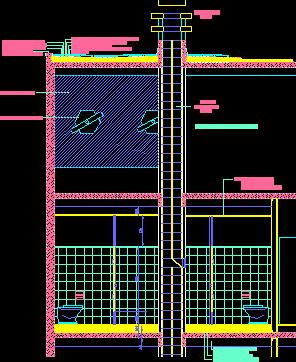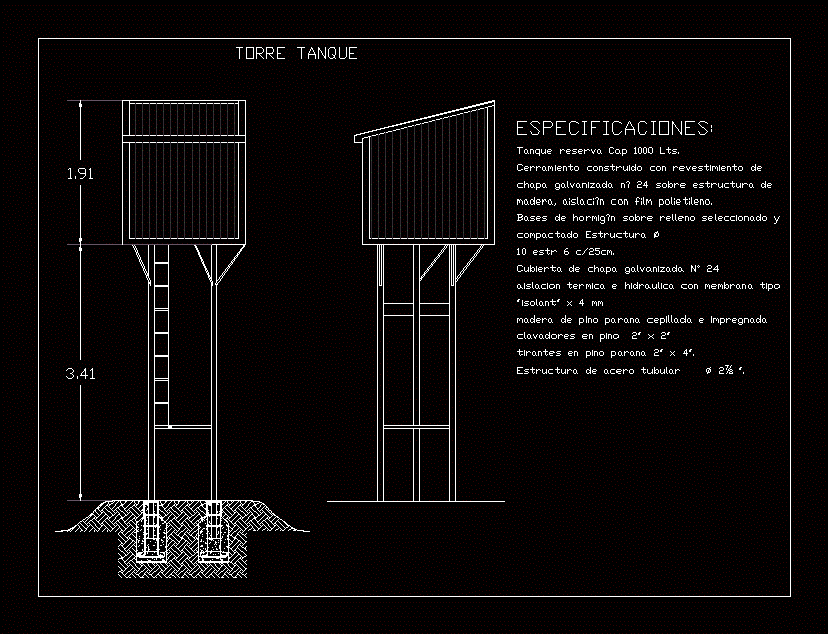Structure Of Housing Bifamiliar DWG Block for AutoCAD

Foundation structures for housing bifamiliar 3 levels with dimensions of 8×20
Drawing labels, details, and other text information extracted from the CAD file (Translated from Spanish):
iron, stirrups, section, kind, rto, rto, rto, rto, typical, picture, typical, typical, typical, typical, typical, typical, nfc, cut, cut, nfc, cut, nfp, cut, nfp, iron, stirrups, section, kind, rto, rto, rto, rto, sole, nfc, rto, apply waterproofing mortar, cistern: cut, scale:, typical, nfp, additional, specified in table, filling, compacted, sole, typical detail of zapata, according to picture, sole, nfp, flat beams, according to the case, the walls indicated in the lightened planes will be of brick, the walls not indicated in the lightened planes will be, after the release of the respective lightening., it is recommended to take care to control as much as possible any, infiltration of water that alters the potential balance of the soil., of tambourine brick will rise its final height, the foundations footings adjacent the tank will have, fill the concrete of the columns between jagged walls., columns beams, sand cement for bricklaying, admissible pressure, machine type f’m, in general fy, large stone max., stone of max., solid lightened slabs, concrete cement, fc, brick, mortar, overcoming, foundation, concrete cycle, steel, concrete, shoes, overload, overlaps, note:, coatings, false floor, ground, cm., Technical specifications, section, esc:, stairs, typical, section, typical, typical, section, esc:, stairs, typical, typical, nfp, section, scale:, cement beam., cement beam., nfp, cement beam., cut, nfp, cement beam., cut, nfp, cement beam., cement beam., cut, cut, nfp, sisimic parameters, dmax., zuscp, shoe box, shoe, dinning room, n.f.p, s.h., living room, study, n.f.p, service, n.f.p, kitchen, of service, playground, bedroom, s.h., garden, garden, garage, n.f.p, ladder foundation, foundations, tank, the architectural design for its design has taken into account the, the natural inclination of the terrenoy has been, the foundations adjacent to the cistern will have a sub, which means there will be no fillings., note:, cut: raised tank, scale:, typical, apply waterproofing mortar
Raw text data extracted from CAD file:
| Language | Spanish |
| Drawing Type | Block |
| Category | Construction Details & Systems |
| Additional Screenshots |
 |
| File Type | dwg |
| Materials | Concrete, Steel |
| Measurement Units | |
| Footprint Area | |
| Building Features | Garage, Deck / Patio, Garden / Park |
| Tags | autocad, béton armé, bifamiliar, block, concrete, dimensions, DWG, formwork, FOUNDATION, Housing, laying of foundations, levels, reinforced concrete, schalung, stahlbeton, structure, structures |








