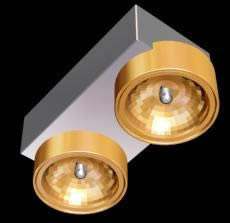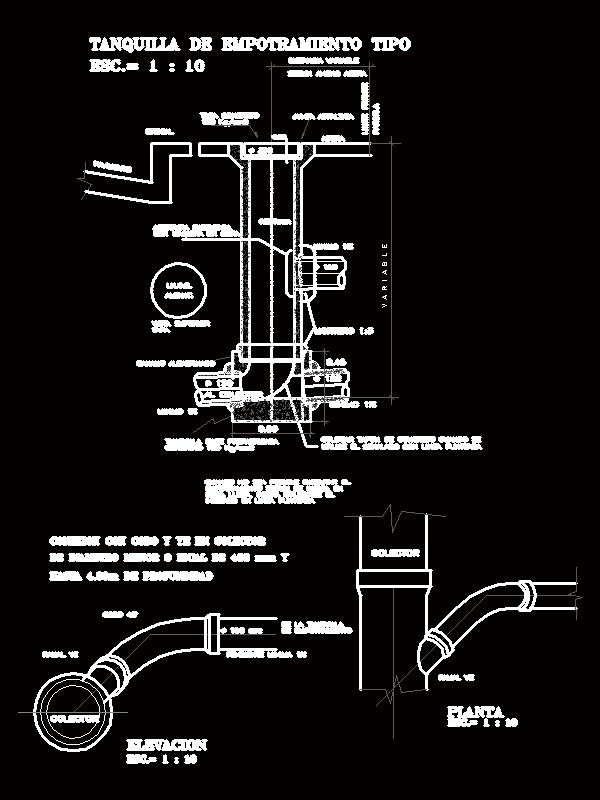Structure Wooden Cabin 3D DWG Section for AutoCAD
ADVERTISEMENT
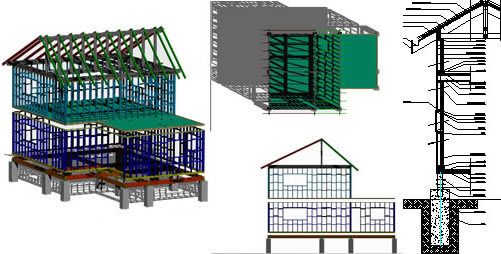
ADVERTISEMENT
Axonometry and structural detailswooden cabin – 3D – section facade – Technical specifications
Drawing labels, details, and other text information extracted from the CAD file (Translated from Spanish):
outer machimbre, waterproof insulation, isolation, phenolic panel, upper hearth, lower floor, base base, from viraro, mezzanine beam, gypsum rock ceiling, plaster rock lining, window lintel, window frame, window leaf, mm glass, ledge, isolation, from viraro, phenolic panel, isolation, master beam, galvanized anchor, concrete dump, Earth, nailing strip, black trapezoid plate, ridge ridges, isolation, belt, fitted, Galvanized sheet metal channel., valance, ch’s profile galv.
Raw text data extracted from CAD file:
| Language | Spanish |
| Drawing Type | Section |
| Category | Construction Details & Systems |
| Additional Screenshots |
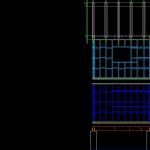 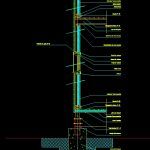 |
| File Type | dwg |
| Materials | Concrete, Glass, Wood |
| Measurement Units | |
| Footprint Area | |
| Building Features | |
| Tags | adobe, autocad, axonometry, bausystem, cabin, construction system, covintec, DWG, earth lightened, erde beleuchtet, facade, losacero, plywood, section, specifications, sperrholz, stahlrahmen, steel framing, structural, structure, système de construction, technical, terre s, wooden |



