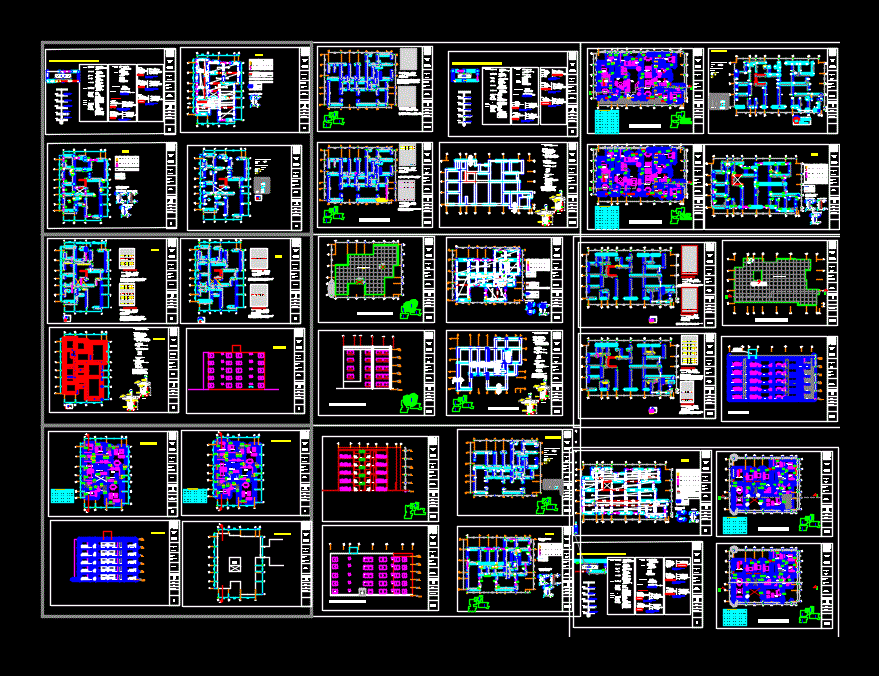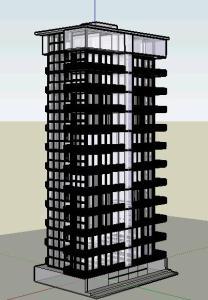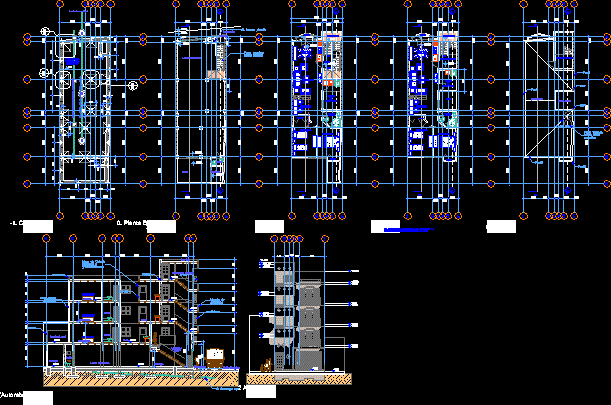Structures Of Bearing Walls – Multifamily DWG Detail for AutoCAD

Plants – Cortes – views – details – structures
Drawing labels, details, and other text information extracted from the CAD file (Translated from Spanish):
beam solera, all beam that goes on the bearing wall, foundation, sobrecimiento, ricardo palma university, castro rivera marjhory, concha canals valeria, staircase, cat, elevated water tank, roof, dining room, room, bedroom, hall, bathroom, water tank – rotoplas, roof plant, block a, block b, block c, block d, first floor, safety level cc level, acc, determine the width b:, where:, weights data, bearing masonry, or support capacity in, kitchen-laundry, living room, garden, wc, width, height, box vain, vain, sill, roof plant, sshh, duct, wc, columnetas, type, cant., dimensions, type of beam, length, minimum section of the beam, key, axis y, axis x, reinforced by, elevated tank, legend, it has reached a value quite close to, at the minimum density, which is acceptable. managed to lower the density, however, the minimum density is exceeded ., lashing beam, supporting beam, beams for function, cutting supporting beam, vp-staircase, vp-passageway, fifth floor :, finished floor :, lightened slab :, floor beam :, ceiling::, supporting wall :, fourth floor , third floor :, second floor :, first floor :, fourth floor :, first floor :, total load :, determination of the type of masonry, plan of structures type of masonry, shell channels valeria, type of masonry, third floor, second floor, first floor, will be used to type iii type, position rope type, will be used albayñilería type iv, albayñilería type iii, albayñilería type iv, living room, kitchen, laundry, study, main entrance, second floor, front elevation, septum and , partition x, it is no longer possible to pass more walls to partition, destabilize the structure, bearing walls on the x axis, bearing walls on the axis and, reinforcement of concrete, plane of beam structures, plane of slab structures, slabs, mp y axis, m.p. x-axis, beams, reinforced joist, will be used albaiñilería type v, albaiñilería type v, reinforcement by, plan of structures, architectural plan, garden, typical plant, first floor, phase i, reinforce by, phase ii, supporting wall, foundations , elevation, material: clay, descriptive memory: brick, manufacturer: ladrsa labsa lima – peru, hall, studio, terrace, drawing:, shell, valeria, date:, scale:, ricardo palma university – faculty of architecture, furrow – lima, castro, nayeli, total covered area, area of land, existing area, treatment area, density type, zoning, permissible uses, urban sector, and compatible, free area, territorial area, parameters, zoning attached, normative table , rnc, project, floor, plate no:, area remod., province: lima, district: san isidro, petit thouars, character of the street, block: c, street:, genaro castro iglesias, location map, housing, street Genaro Castro Churches sector a, low, rdb, low density residential, iii, district of san isidro, av. velasco astete, av. reynaldo vivanco, av. roads of the Inca, av., roads, del Inca, t.s.c., t.s.c, av. san juan, av. monterrico chico, av. Alfredo Benavides, t.e.c., ca. j. m. of hernando, psje. reynaldo from vivanco, ca. Narcissus of the hill, ca. Southern Callao Battalion, ca. the antares, ca. the twilight, ca. the stars, ca. Rainbow Mall, ca. twilight mall, psje. Gemini, ca. Alameda del Sereno, ca. F. seguin, ca. fernandez, ca. Battallon Tarma, ca. the sheriffs, ca. Espaderos, ca. knockers, ca. bartolome herrera, ca. j. Castile, ca. and. fields, ca. combers, ca. free battalion of trujillo, ca. the viceroys, ca. The Marquises, ca. Mayor’s walk, consulate republic of Poland, condominiums in construction, ca. the celajes, ca. Northern Lights, ca. Alameda de Lucero, ca. Mount Carmel, ca. caporal, ca. trinitarias, ca. san francisco battalion, commander park juan bielovucic cavalte, cosmos park, monte velho park, park las gardenias, alborada park, urb. sta. teresa, urb. pancho fierro, church, monastery of concepcionistas descalzas de san jose, national assembly of rectors, school isabel de orbea, celestin freinet school, institute superior santo domingo de guzman, colegio materist chisti, av. Inca roads, av. petit thouars, multifamily housing, location map, location, property
Raw text data extracted from CAD file:
| Language | Spanish |
| Drawing Type | Detail |
| Category | Condominium |
| Additional Screenshots | |
| File Type | dwg |
| Materials | Concrete, Masonry, Other |
| Measurement Units | Metric |
| Footprint Area | |
| Building Features | Garden / Park |
| Tags | apartment, autocad, bearing, building, condo, cortes, DETAIL, details, DWG, eigenverantwortung, Family, group home, grup, housing complex, mehrfamilien, multi, multifamily, multifamily housing, ownership, partnerschaft, partnership, plants, residential, structures, views, walls |








