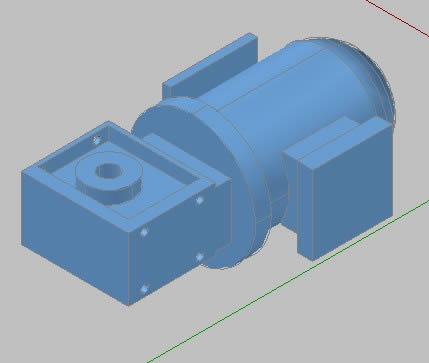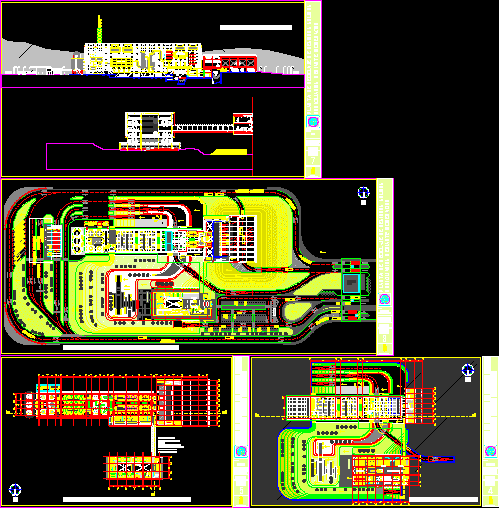Structures DWG Detail for AutoCAD

Structures plane – Two plants – Details
Drawing labels, details, and other text information extracted from the CAD file (Translated from Spanish):
planter, garden, lift gate, cl., first floor, new roof projection, study, projection of the old roof, bedroom, living room, dinning room, yard, kitchen, cl., bath, bedroom, car port, dinning room, cl., TV., s.s.h.h., cl., garden, balcony, dinning room, kitchen, bedroom, s.s.h.h., kitchen, bedroom, s.s.h.h., star, bedroom, star.tv., second, bedroom, wood glass, wood glass, counterplate, of lifting iron, counterplate, counterplate, wood glass, wood glass, wood glass, wood glass, width, height, ledge, vain box, windows, kind, wood glass, glazed, vain box, width, doors, high, kind, iron door, Mr. augusto hidalgo flowers. Mrs. dina obregón verayendi, mz lt. asoc magisterial of July pamplona baja s.j.m., lightened ceiling, double mesh, double mesh, lightened ceiling, edge, esc, beam of, esc, esc, esc, color, color, reinforcement of the lintel beam, typical detail of, scale, tempd, Detail of the lightened slab, these values are in accordance with current regulations, design resistant earthquake, knot, displacement: load game knot ax, Permissible lateral displacement, of the analysis:, height between floors, in both are, case: more unfavourable, reinforced concrete, rule, seismic coefficient, soil factor, ductility factor, zone factor, for obtaining the given values, the following has been considered:, building of apartments multifamily housing in, the current national building regulations, braced with reinforced concrete columns beams., the present value of agreement has been considered as indicated in, building with structural system of masonry confined, use factor, notes:, settings, intermediate floor profile, lima iii, seismic parameters, value, cutting anchor, delivery of joists, auction of columns, second, first floor
Raw text data extracted from CAD file:
| Language | Spanish |
| Drawing Type | Detail |
| Category | Construction Details & Systems |
| Additional Screenshots |
 |
| File Type | dwg |
| Materials | Concrete, Glass, Masonry, Wood |
| Measurement Units | |
| Footprint Area | |
| Building Features | Deck / Patio, Garden / Park |
| Tags | autocad, barn, cover, dach, DETAIL, details, DWG, hangar, lagerschuppen, plane, plants, roof, shed, structure, structures, terrasse, toit |








