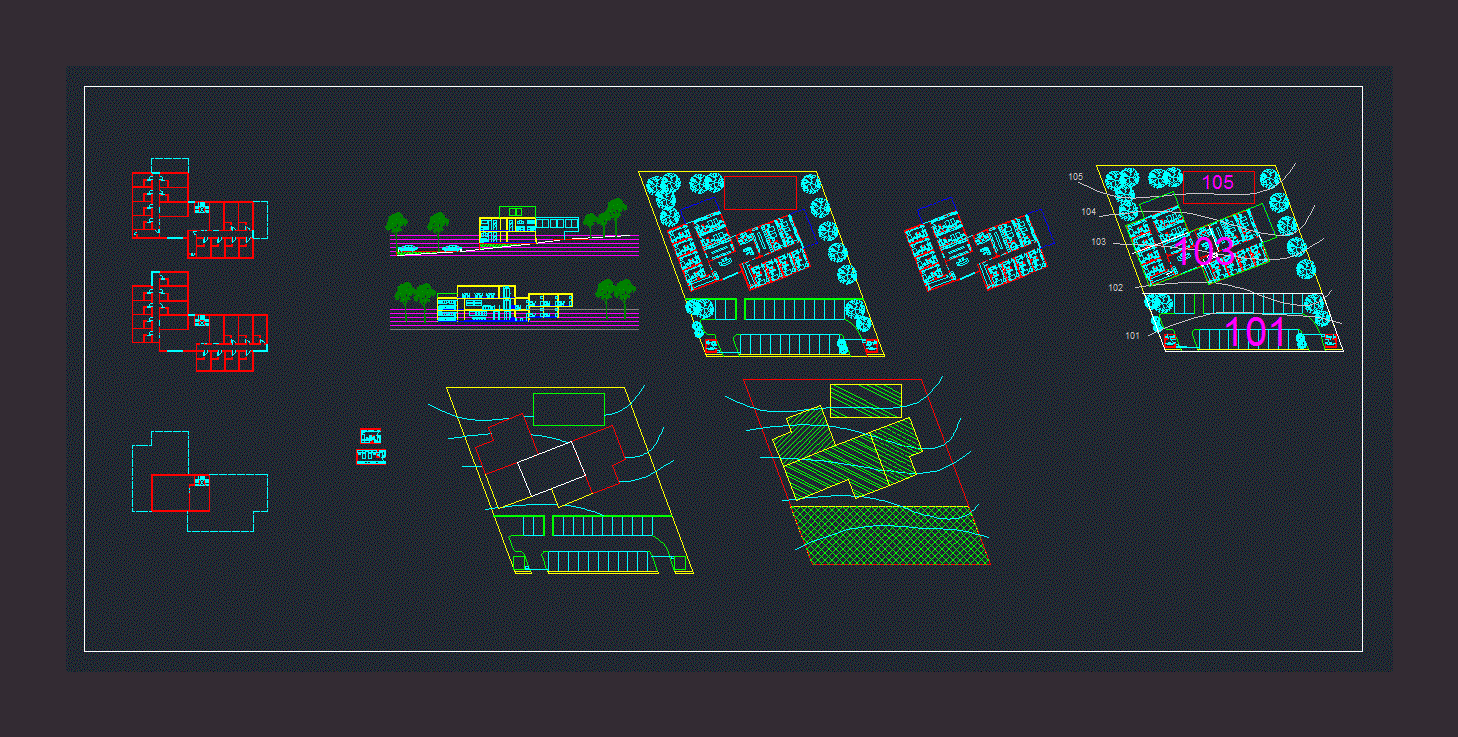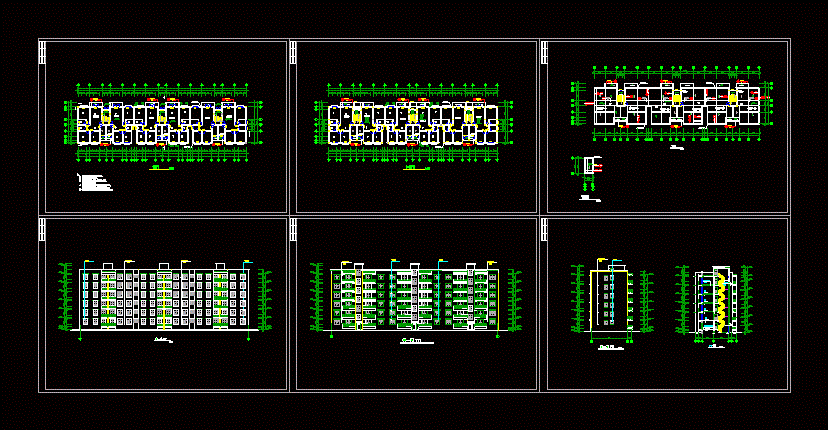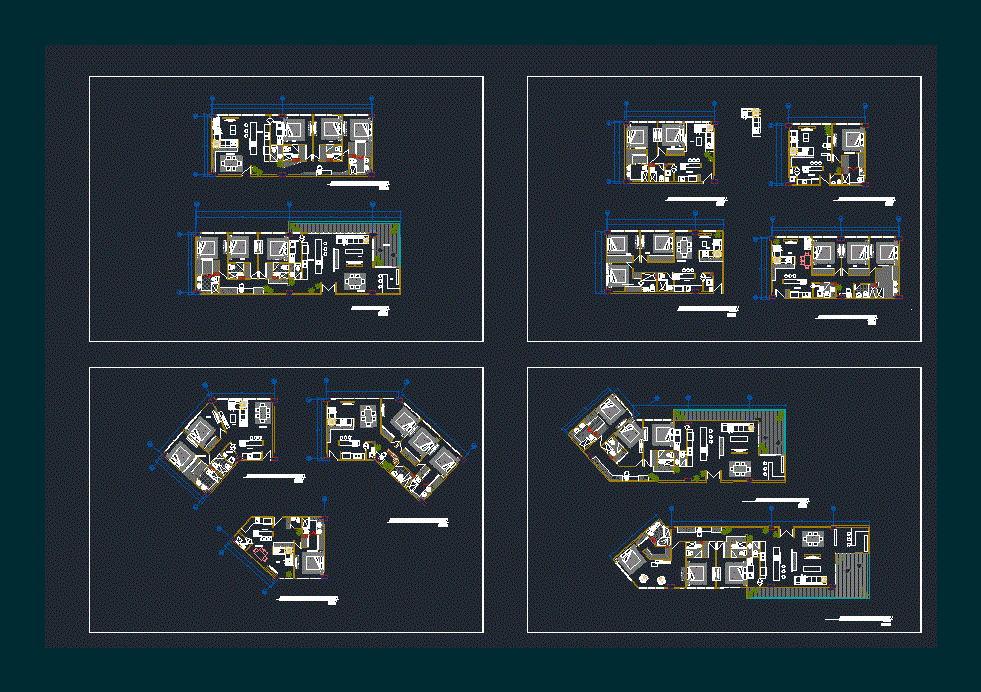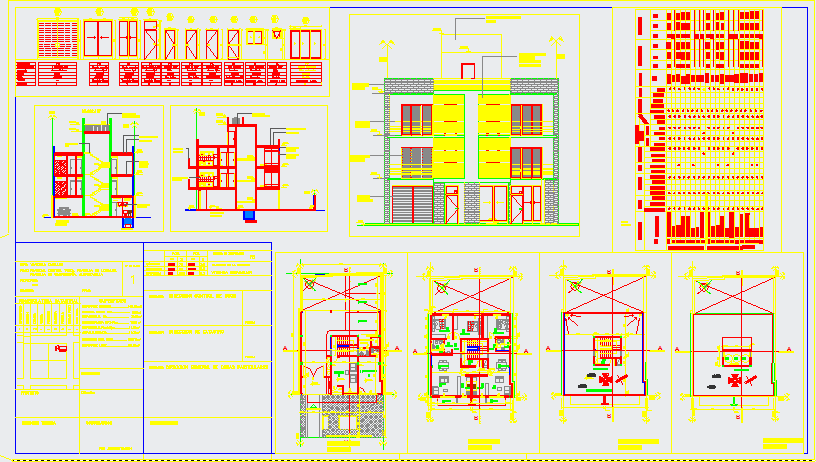Student Housing DWG Full Project for AutoCAD
ADVERTISEMENT

ADVERTISEMENT
The project is based in dormitories; It contains double and single bedrooms; It has social areas and parking. The topography and the integration of the project in the same sample. It also has sections which managed to understand residences and grant performance spaces.
Raw text data extracted from CAD file:
| Language | English |
| Drawing Type | Full Project |
| Category | Condominium |
| Additional Screenshots | |
| File Type | dwg |
| Materials | |
| Measurement Units | Metric |
| Footprint Area | |
| Building Features | Garden / Park, Parking |
| Tags | apartment, areas, autocad, based, bedrooms, building, condo, double, DWG, eigenverantwortung, Family, full, group home, grup, hosting, Housing, mehrfamilien, multi, multifamily housing, ownership, parking, partnerschaft, partnership, Project, single, social, student |








