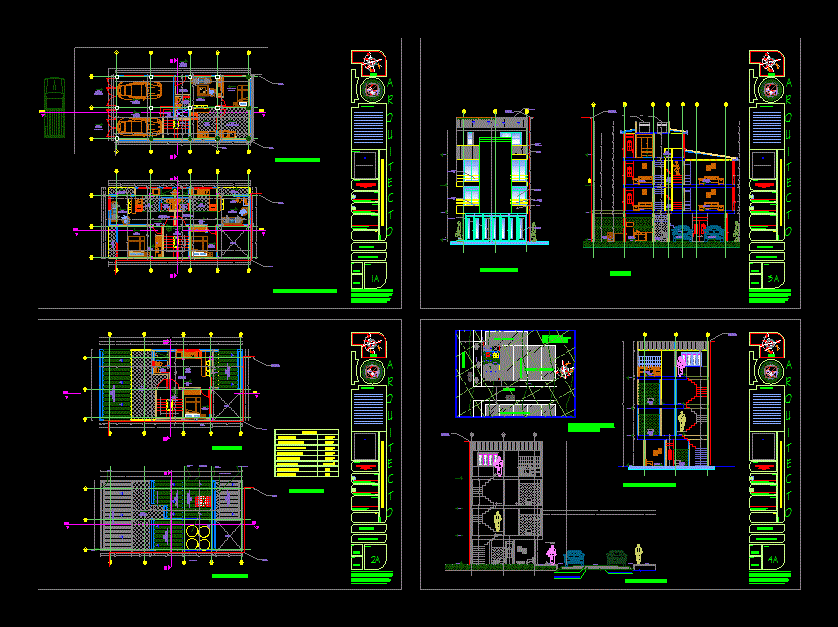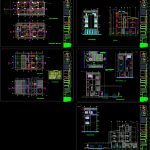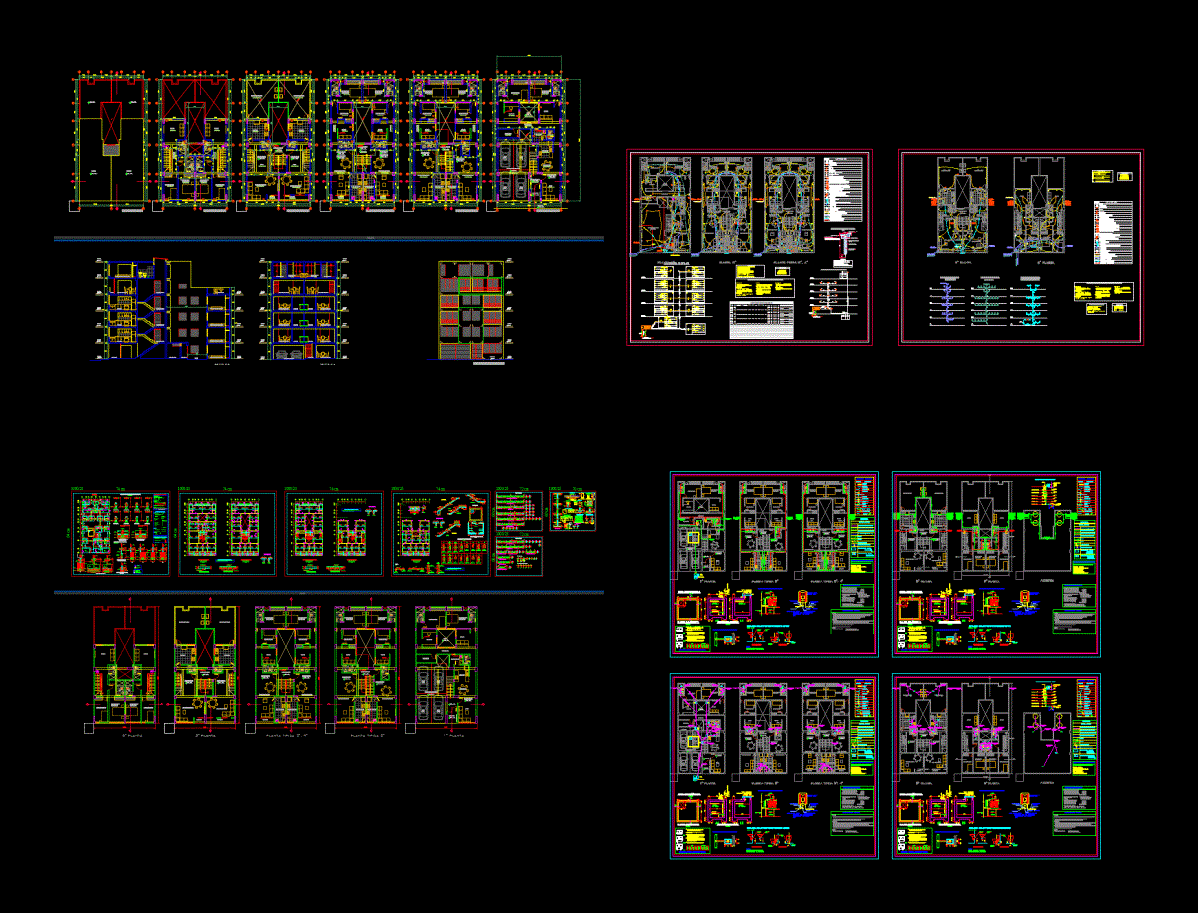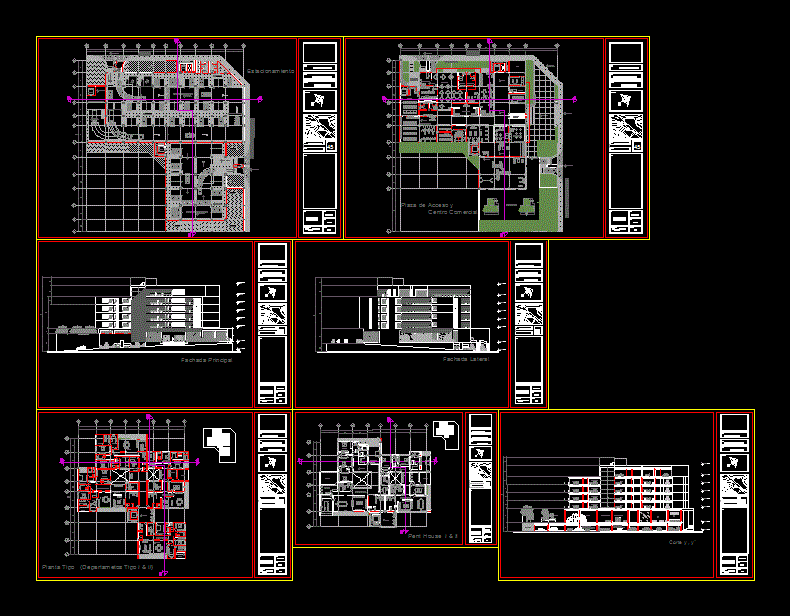Student Housing DWG Section for AutoCAD

APARTAESTUDIOS – plants – sections – elevations – details
Drawing labels, details, and other text information extracted from the CAD file (Translated from Spanish):
anden, coeducadores neighborhood, corner baldio lot, ana elvia leguizamon sanabria, vehicular access, vacuum, marquee acrylic material, terrace, green zone, third floor, second mezzanine floor, sun, dominant winds, baldio lot of two fronts, nubia cecilia agudelo cely , polycarbonate carport, ventilation duct, view of the previous floor, pedestrian zone, view of the previous floor, vehicular area, itboy, pedestrian access, first floor, second and third floor, mezzanine floor, vo bo, multifamily housing, contains, first floor , second floor, third floor and loft, location, floor plan, scale :, meters, dimension :, observations, owner, drawing arq., guillermo leon camacho iriarte, direction, design, tunja, vehicular access, floor coverings, facade main, rear facade, concrete beam, stock in rustic cloth, table of areas, total area of the lot, first floor built area, second floor built area, total area constr uida, construction index, occupation index, third floor constructed area, attic built area, b-b ‘cut, living room, laminated wooden floor, ceramic floor, kitchen, general location, urban street profile, urban profile, career, alcove , wood laminate floor, hall staircase, separator, clothes patio, bathroom, metal forged rail, espacato in stone, clt, study, hall, balcony, colonial type fibrocement easel
Raw text data extracted from CAD file:
| Language | Spanish |
| Drawing Type | Section |
| Category | Condominium |
| Additional Screenshots |
 |
| File Type | dwg |
| Materials | Concrete, Wood, Other |
| Measurement Units | Metric |
| Footprint Area | |
| Building Features | Deck / Patio |
| Tags | apartment, autocad, building, condo, details, DWG, eigenverantwortung, elevations, Family, group home, grup, Housing, mehrfamilien, multi, multifamily housing, ownership, partnerschaft, partnership, plants, section, sections, student |








