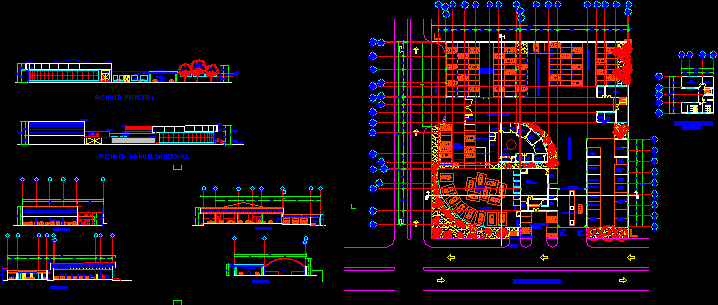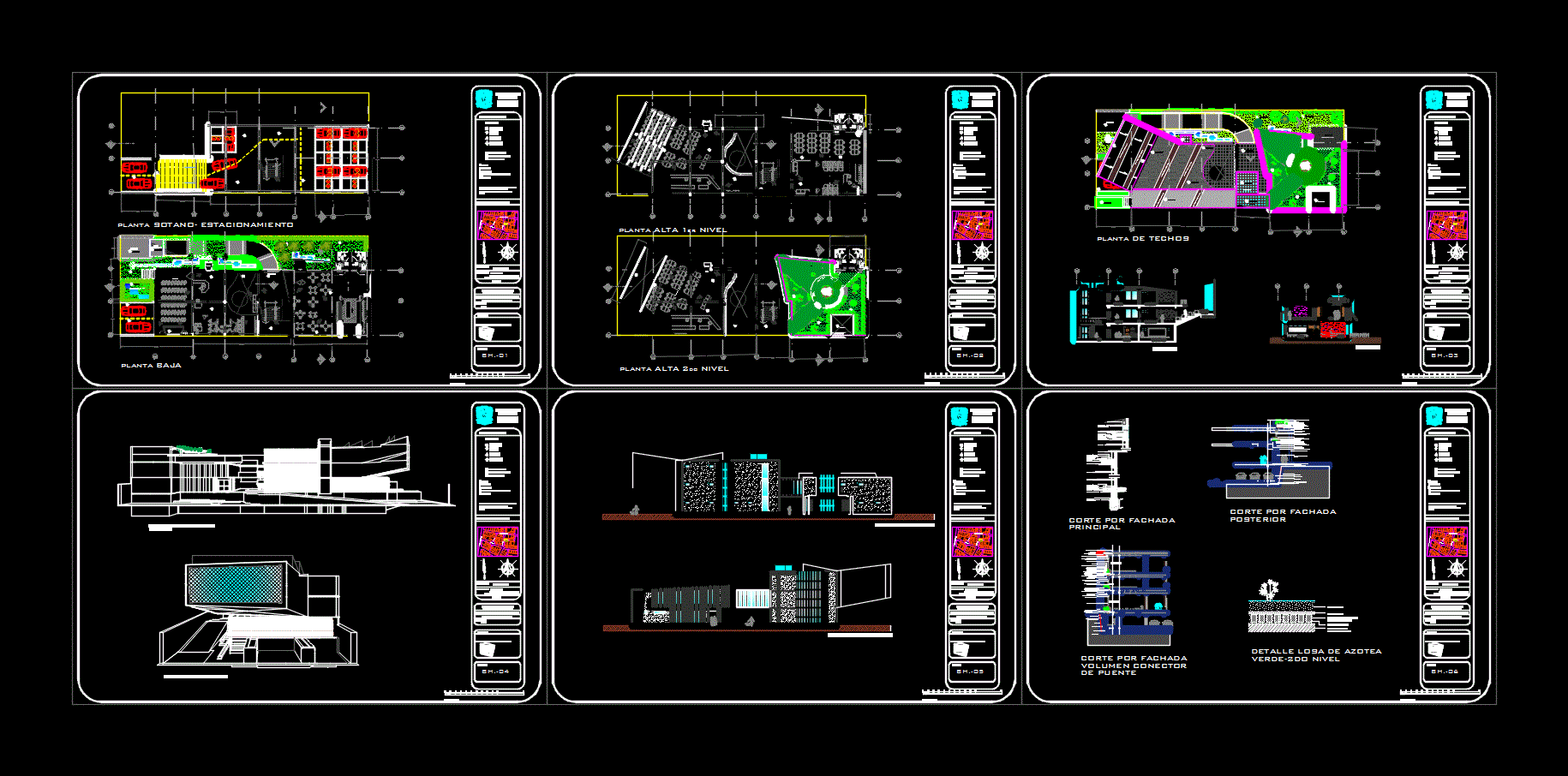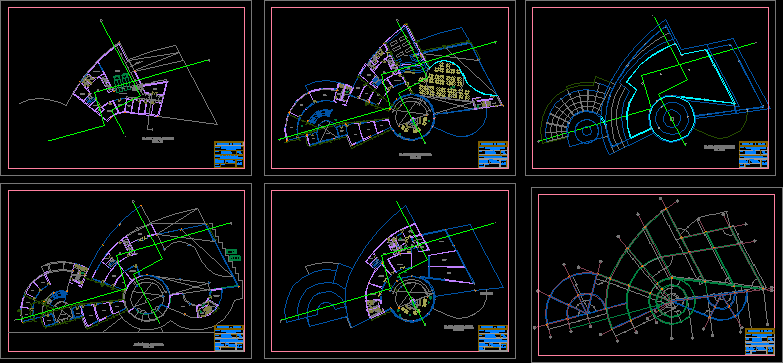Student Residence DWG Block for AutoCAD
ADVERTISEMENT
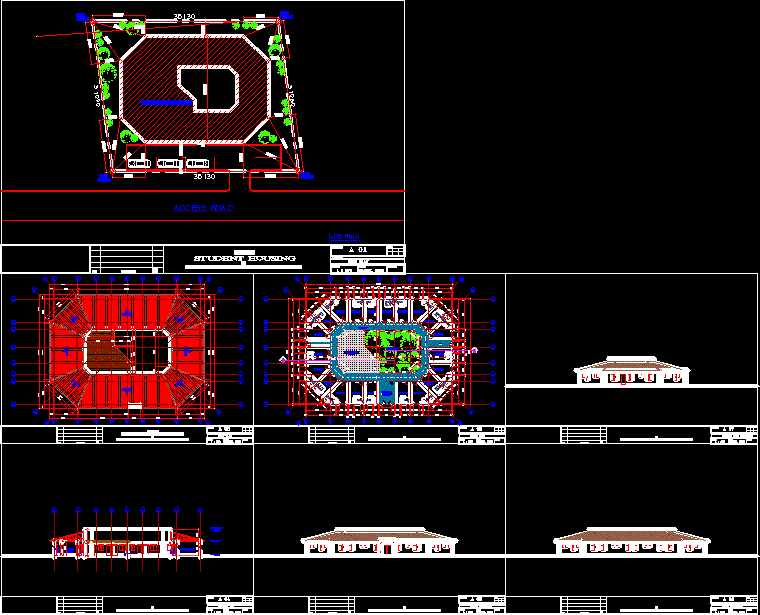
ADVERTISEMENT
Design low-cost student residence in Nigeria.
Drawing labels, details, and other text information extracted from the CAD file:
iron mongery, tinted glazing., to match window frame, bronze powder coated aluminium, typical room, walk way, court yard, rev., drawn :, dwg. no., floor plan, scale :, drg. title, date :, okada, ovia north-east local government area, edo state, date, intl., description, courtyard, corridor, roof plan, proposed, student housing, section x-x, front elevation, rear elevation, typical side elevation, proposed development, access road, site plan
Raw text data extracted from CAD file:
| Language | English |
| Drawing Type | Block |
| Category | Hospital & Health Centres |
| Additional Screenshots |
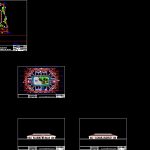 |
| File Type | dwg |
| Materials | Other |
| Measurement Units | Metric |
| Footprint Area | |
| Building Features | |
| Tags | abrigo, accommodation, autocad, block, cost, Design, DWG, geriatric, residence, shelter, student |



