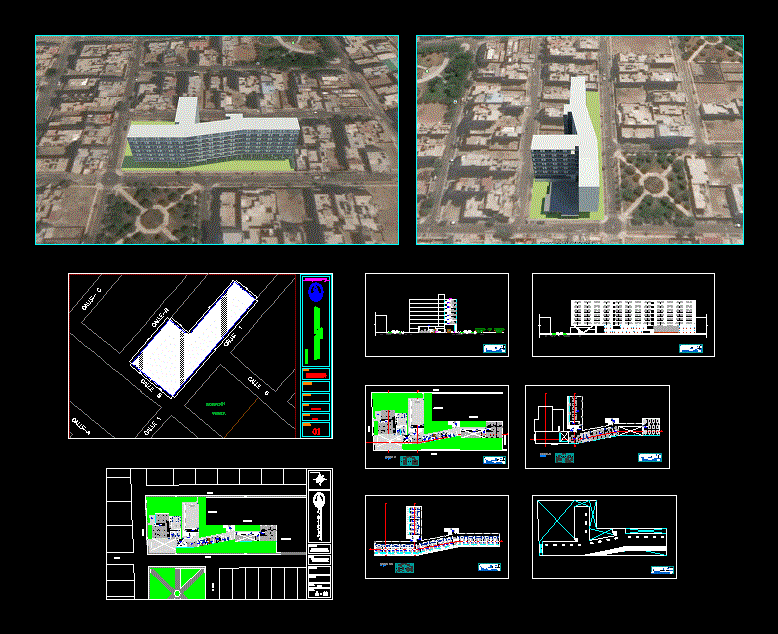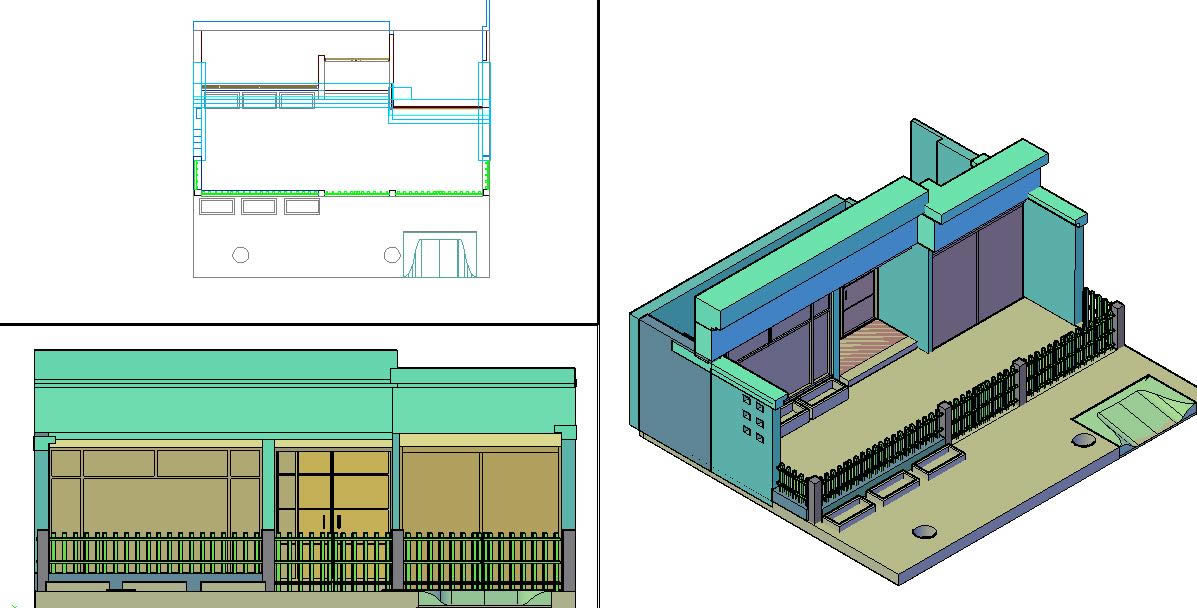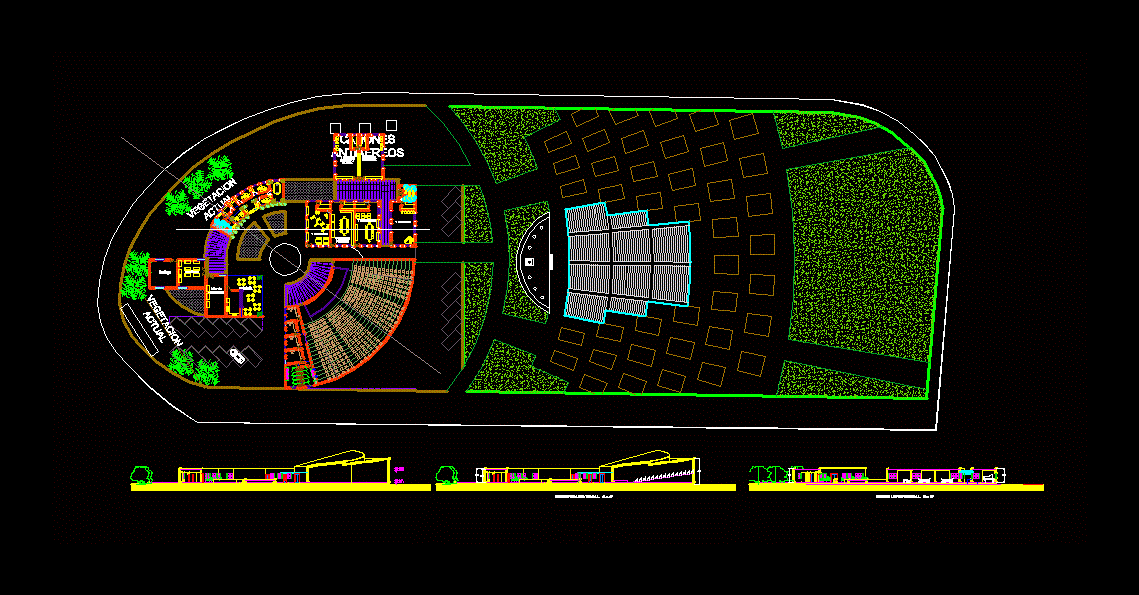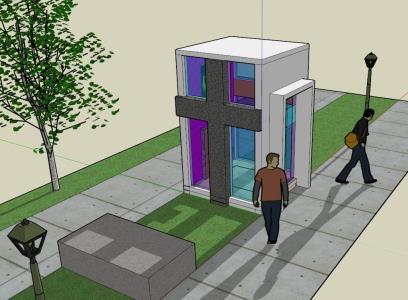Student Residence DWG Full Project for AutoCAD

Project consists of a student residence with complementary uses; Restaurant and Minimarket; and it contains the following: – General plan – Plans of floors (1st to 8th floor) – Site plan – Plan Roof terrace – longitudinal and transverse Cortes – 2 front elevations of the facades – Urban Intervention Render context
Drawing labels, details, and other text information extracted from the CAD file (Translated from Spanish):
course :, teachers :, student :, scale :, arq. turoni sisti hilda arq lópez lópez fernando, project:, street b, terrace, salads, meats, fryer, preparation, garbage, delivery of dishes, visiting room, restaurant, kitchen, dispensary, minimarket, emergency stairs, topic, laundry, ironing, file, amision, general office, projection lines of upper floors, elevator, reception, waiting room, common hall, warehouse, sh, staircase, plan:, project:, laminate:, location:, dpto. : Prov. : dist. :, trujillo, freedom, student:, scale:, date:, dimensions:, amambal pérez joao, private university antenor orrego, university residence, teachers:, arq. lopez lopez fernando, arq. turoni sisti hilda, course:, workshop v, meters, sheet:, pipeline, second floor, third floor, fifth floor, sixth floor, roof, first floor, corridor, reception, room for women, room for man, first floor, room floor, rooms for women, rooms for men, area of urban structuring, urbanization, lot, mz., province, district, department, scheme of location, aahh belen, urb. the physician i, ca. john f. Kennedy, Avenida Cesar Vallejo, Calle-E, Calle-C, Calle-D, Calle-B, Calle-A, ca. luther king, street-f, street-h, psje. luther king, urb.ingenieria i, urb. engineering ii, serpar, public recreation, market, public recreation, education, other uses, education, rdm, zrp,: trujillo,: freedom,: engineering ii,: g, private university antenor orrego, alexander fleming school, urb. the grove, urb. san eloy, urb. upao ii, the pearl, ca. roosevelt, ca. the caranday, ca. the olive trees, ca. the cherry trees, ca. the pomarosas, calle-g, ca. john f. Kennedy, CA. landscaper, ca. Abraham Lincoln, South America Avenue, CA. j. F. Kennedy, CA. tomas jefferson, prol. avenue cesar vallejo, prol. avenue fatima, ca. the acacias, av. huaman, urb. los galenos, avenue la perla, ca. the almonds, ca. The Ombuds, ca. the ceibos, ca. the firs, ca. the birches, ca. the oaks, ca. the tunas, sublot a, sublot b, cui pearl, other uses, upao, park, other purposes, c.c. real plaza, o.u, recreation, public, slab, sports, sports slab, sector e fundo monserrate, aahh los jasmines, ca. Denmark, prol. Avenida Vallejo, Cambodia, Australia, Japan, Dominican Republic, PSJE. poland, bulgaria, switzerland, czechoslovakia, hungary, prolong. av. cesar vallejo, ca. Saint Teresa of Jesus, Germany, Granada, Saint Sunday, Thailand, Italy, Albania, Finland, Holland, Monaco, ca. Isabel Bobadilla, Andra, Ireland, ll ‘, Denmark, France, Iceland, Av. South america, ca. Isabel de Bobadilla, the Bahamas, Sudan, Psje. Philippines, Portugal, Taiwan, Ethiopia, Laos, Great Britain, PSJE. China, Korea, Cyprus, Pakistan, ca. jordan, lt., parking, c.e.i, pnp hospital, school, monserrate, parish, institute indoamerica, kindergarten, direll, h. progressive fund monserrate sector d, pj great chimu de monserrate zone b, rda, ground, cuts, workshop room, cafe, elevations, box vain, doors, windows, —, street- c, plan :, previous lobby, pantry, box, trade, cto. cold, adjoining, stand non-perishable products, track, path, retirement, property, verma, plaza, public park, urban insertion court, urban insertion elevation, roof plan
Raw text data extracted from CAD file:
| Language | Spanish |
| Drawing Type | Full Project |
| Category | Hospital & Health Centres |
| Additional Screenshots |
  |
| File Type | dwg |
| Materials | Other |
| Measurement Units | Metric |
| Footprint Area | |
| Building Features | Garden / Park, Elevator, Parking |
| Tags | abrigo, autocad, building, complementary, consists, DWG, full, general, geriatric, plan, plans, Project, residence, Restaurant, shelter, student, university |








