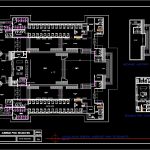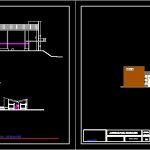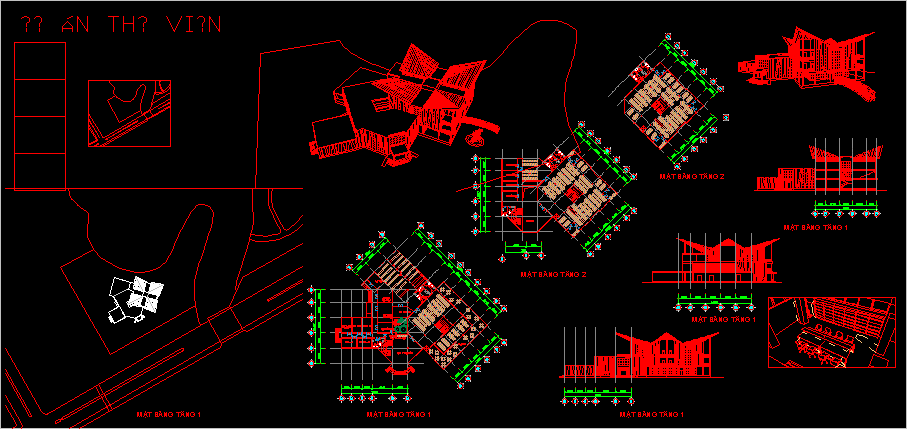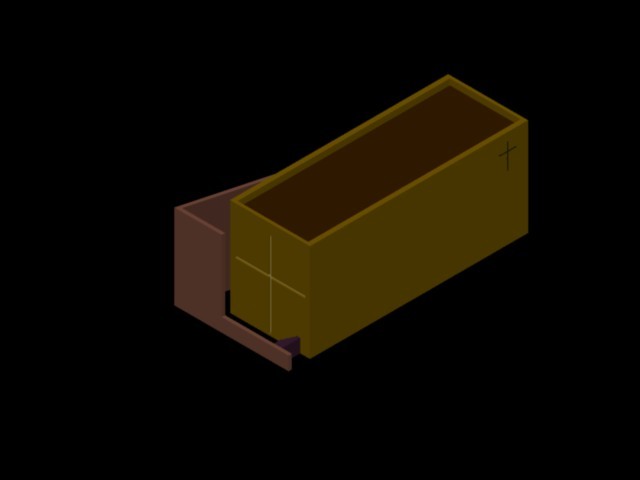Student Shelter DWG Section for AutoCAD
ADVERTISEMENT

ADVERTISEMENT
Student shelter – Plants – sections – Facades
Drawing labels, details, and other text information extracted from the CAD file (Translated from Spanish):
aa court, auditorium level, cafeteria level, mezzanine level, level plaza, general location hostel for students, hostel for students, main facade, indicated, architect, court bb, court, pool, room, kitchen, bar, cafeteria, access, square , showers, bath women, architectural plants, women, delivery of dishes, washing, shower seat, ladies locker, bathroom men, men, men, guest, alcove, cold, cupboard, storage, tableware, mezzanine, service alcove, wc, work bar, mezzanine auditorium, second floor kitchen, auditorium, bedroom men, courtroom women, laundry room, alcove reservation
Raw text data extracted from CAD file:
| Language | Spanish |
| Drawing Type | Section |
| Category | City Plans |
| Additional Screenshots |
  |
| File Type | dwg |
| Materials | Other |
| Measurement Units | Metric |
| Footprint Area | |
| Building Features | Pool |
| Tags | autocad, city hall, civic center, community center, DWG, facades, plants, section, sections, shelter, student |








