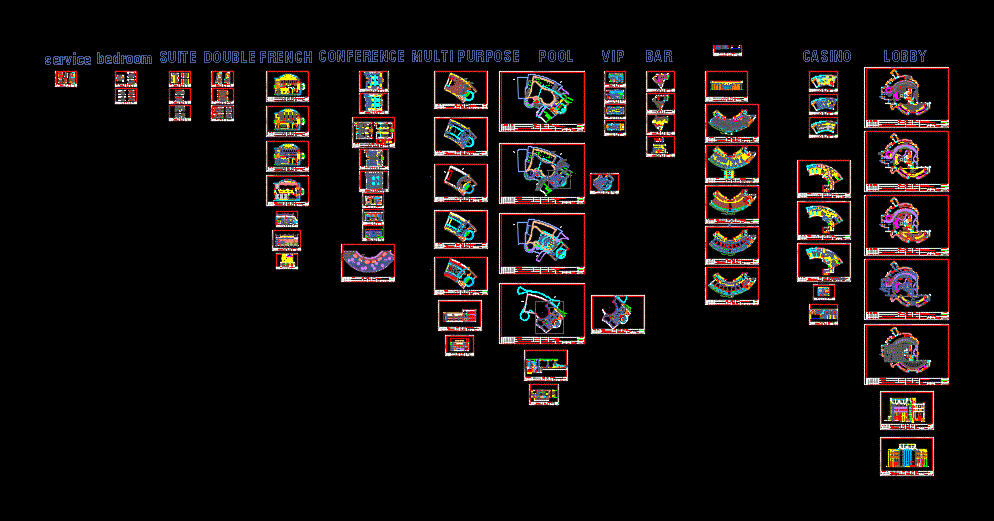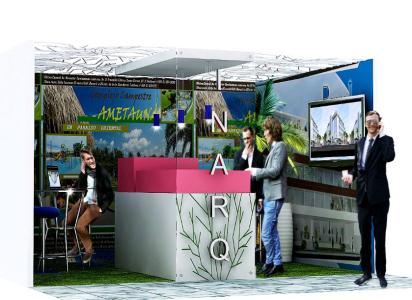Students Residence 2D DWG Design Section for AutoCAD
ADVERTISEMENT

ADVERTISEMENT
This Students Residence has four levels, the ground floor is constituted by an entrance hall, double rooms with bathrooms, a laundry, a living room and an office. The other three levels contain double rooms with their respective bathrooms, a main balcony, and a terrace
| Language | English |
| Drawing Type | Section |
| Category | Hotel, Restaurants & Recreation |
| Additional Screenshots |
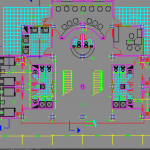 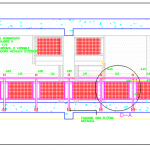 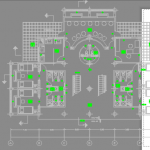 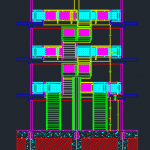 |
| File Type | dwg, zip |
| Materials | Concrete, Steel |
| Measurement Units | Metric |
| Footprint Area | 250 - 499 m² (2691.0 - 5371.2 ft²) |
| Building Features | Escalator |
| Tags | 2d, autocad, balcony, bathroom, bedrooms, Design, details, DWG, Hotel, plants, residence, section, sections, students, terrace, university |



