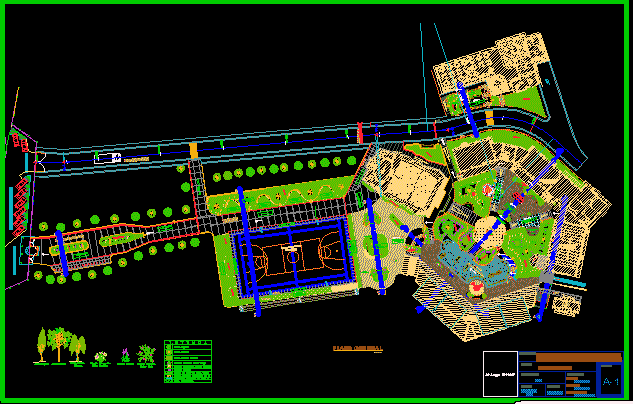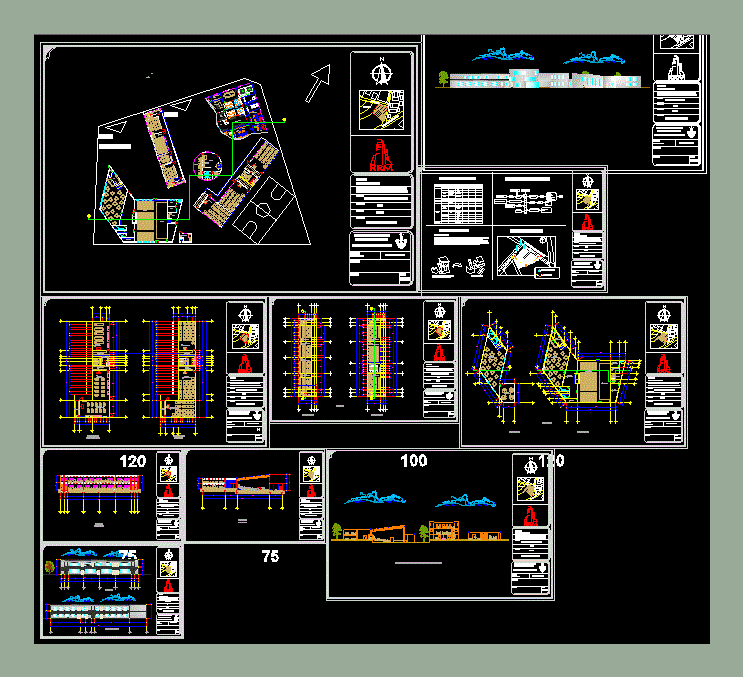Student’s Residence DWG Block for AutoCAD

Residence for Students and teachers built outside the locality
Drawing labels, details, and other text information extracted from the CAD file (Translated from Spanish):
name, pbase, pvgrid, pegct, pfgct, pegc, pegl, pegr, pfgc, pgrid, pgridt, right, peglt, pegrt, pdgl, pdgr, hygienic, services, sidewalk, dining room, floor finish, polished, burnished, colored, patio service, dep. produc dry, maneuvers, patio, finished concrete floor, reception, administration, vitrified ceramic floor, served, pick up, kitchen, dep. produc green, construction, clothing, audiovisual material, road entry, pedestrian entry, parking lot, yerson, left, ramp, corridor, ss.hh. d., gutter, retaining wall, regillas, civic area, stairway, access, main, ellisse petite pedestal lavatory, wht, dressing, males, exit, emergency, ramp, women, stage, circulation, sh, area, gazebo , main access, culvert, pavilion of classrooms, agronomy classrooms, blok gras, plan:, date:, dib. design:, acobamba, huancavelica, sheet:, scale:, unh, plan architecture, location:, district:, province:, department:, project:, February, indicated, construction, landscape treatment, university city, unesco headquarters, sports equipment, existing, paving, general plan, adoquin floor, staircase, cement road rubbed and, tile floor exagonal, red color, concrete floor rubbed and, color yellow, back, color cement, blok grass floor, elder tree, legend , red geranium plant, weeping willow tree, cypress tree, violet plant, pink daisy plant, grass throughout the green area, red geranium plant, pink daisy plant, weeping willow tree, built area, passive recreation
Raw text data extracted from CAD file:
| Language | Spanish |
| Drawing Type | Block |
| Category | Hospital & Health Centres |
| Additional Screenshots |
 |
| File Type | dwg |
| Materials | Concrete, Other |
| Measurement Units | Metric |
| Footprint Area | |
| Building Features | Garden / Park, Deck / Patio, Parking |
| Tags | abrigo, autocad, block, built, DWG, geriatric, locality, residence, shelter, student, students |








