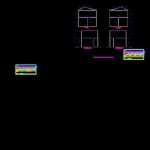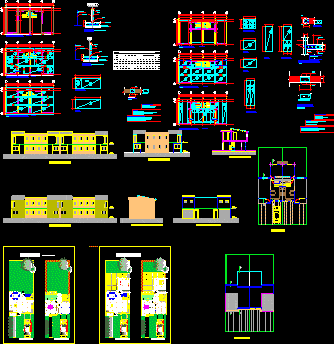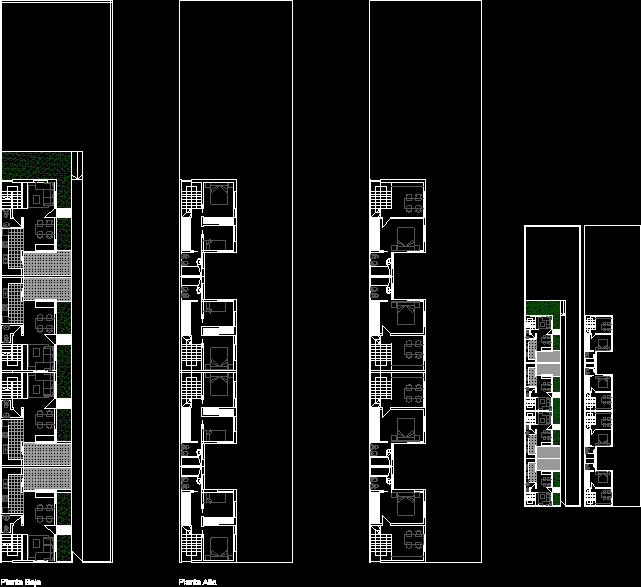Studio Apartment DWG Block for AutoCAD
ADVERTISEMENT

ADVERTISEMENT
Studio apartment t two floors made for college work from University
Drawing labels, details, and other text information extracted from the CAD file (Translated from Spanish):
cl., miguel materano, sucre, socopo, route file :, sheet number :, owner :, sheet :, state :, municipality :, miguel materano, leidimar belandria, darly walls, drawing :, scale :, designer :, date :, distribution, studio apartment, project :, revision :, city, address :, dqp, barinas, foundations, living room, porch, kitchen, laundry room, garden, plant: first floor, staircase, balcony, bedroom, floor: second floor, façade: front, façade: back, façade: left side, façade: right side, left side, front, deracho side, back, sanitary facilities, material list pavco, description, reference, quantity
Raw text data extracted from CAD file:
| Language | Spanish |
| Drawing Type | Block |
| Category | House |
| Additional Screenshots |
 |
| File Type | dwg |
| Materials | Other |
| Measurement Units | Metric |
| Footprint Area | |
| Building Features | Garden / Park |
| Tags | apartamento, apartment, appartement, aufenthalt, autocad, block, casa, chalet, College, dwelling unit, DWG, floors, haus, house, Housing, logement, maison, residên, residence, studio, unidade de moradia, university, villa, wohnung, wohnung einheit, work |








