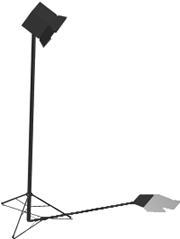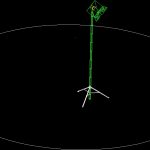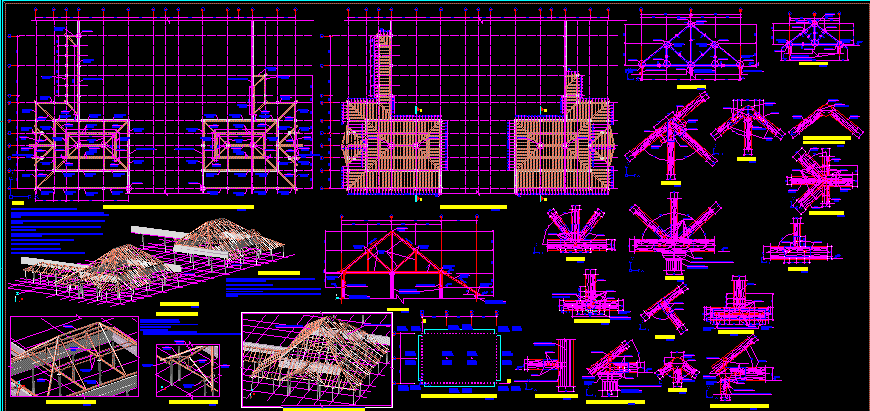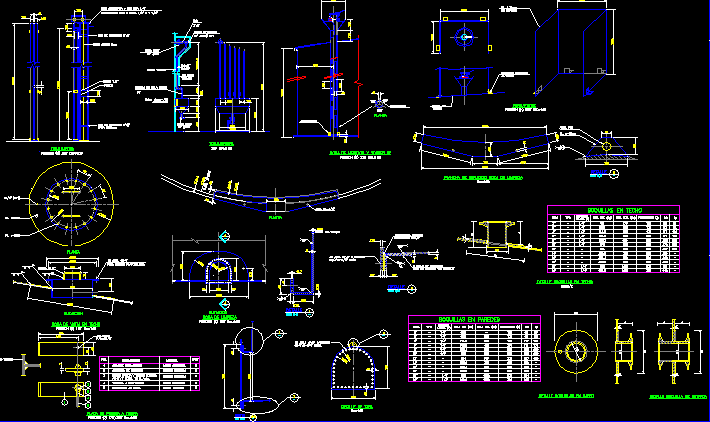Studio Focus DWG Block for AutoCAD

Focus for Study room
Drawing labels, details, and other text information extracted from the CAD file (Translated from Spanish):
first name, teacher, date, course, ana luisa vergara, paola uribe, scale, sheet, material, note, mad pout, jocelyn benson, representation, techniques of, yellow diva chair, james davis david walley, folded position, front elevation, lateral elevation, techniques of, paola uribe, jocelyn benson, representation, ana luisa vergara, teacher, first name, course, date, sheet, james davis david walley, yellow diva chair, scale, inidicated, mad pout, open position, lateral elevation, front elevation, material, note, white matte, old metal, I study it, black plastic, black matte, white plastic, gray marble, wood med. ash, wood white ash, study, poster, matte net, marble, techniques of, paola uribe, jocelyn benson, representation, ana luisa vergara, teacher, first name, course, date, sheet, james davis david walley, yellow diva chair, scale, indicated, mad pout, open position, rear view, top view, material, note, isometric view
Raw text data extracted from CAD file:
| Language | Spanish |
| Drawing Type | Block |
| Category | Mechanical, Electrical & Plumbing (MEP) |
| Additional Screenshots |
 |
| File Type | dwg |
| Materials | Plastic, Wood |
| Measurement Units | |
| Footprint Area | |
| Building Features | |
| Tags | autocad, beleuchtung, block, DWG, equipamentos de iluminação, focus, iluminação, l'éclairage, lamp, lâmpada, lampe, lantern, lanterna, lanterne, laterne, les luminaires, leuchten, lighting, Luminaires, room, studio, study |








