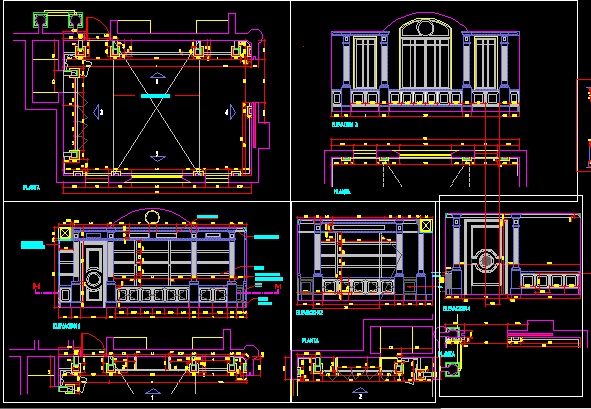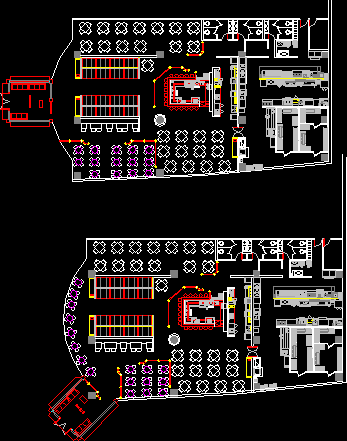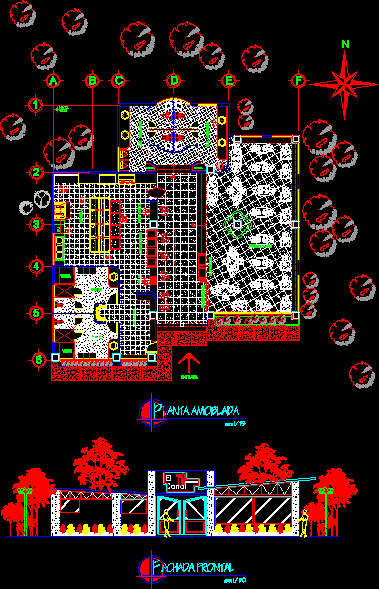Study Building DWG Section for AutoCAD
ADVERTISEMENT

ADVERTISEMENT
Study Building – Plants – Sections – Elevations
Drawing labels, details, and other text information extracted from the CAD file (Translated from Spanish):
panel, plant, shelves, built-in furniture with counter marble, wooden baseboard, wooden cornice, wooden panel when receiving shelves, dome projection, wooden panel, marble baseboard, base, wooden shelves, built-in furniture with counter marble, wooden baseboard, vertical support, adjustable shelf
Raw text data extracted from CAD file:
| Language | Spanish |
| Drawing Type | Section |
| Category | Office |
| Additional Screenshots |
 |
| File Type | dwg |
| Materials | Wood, Other |
| Measurement Units | Metric |
| Footprint Area | |
| Building Features | A/C |
| Tags | autocad, banco, bank, building, bureau, buro, bürogebäude, business center, centre d'affaires, centro de negócios, DWG, elevations, escritório, immeuble de bureaux, la banque, office, office building, plants, prédio de escritórios, section, sections, study |








