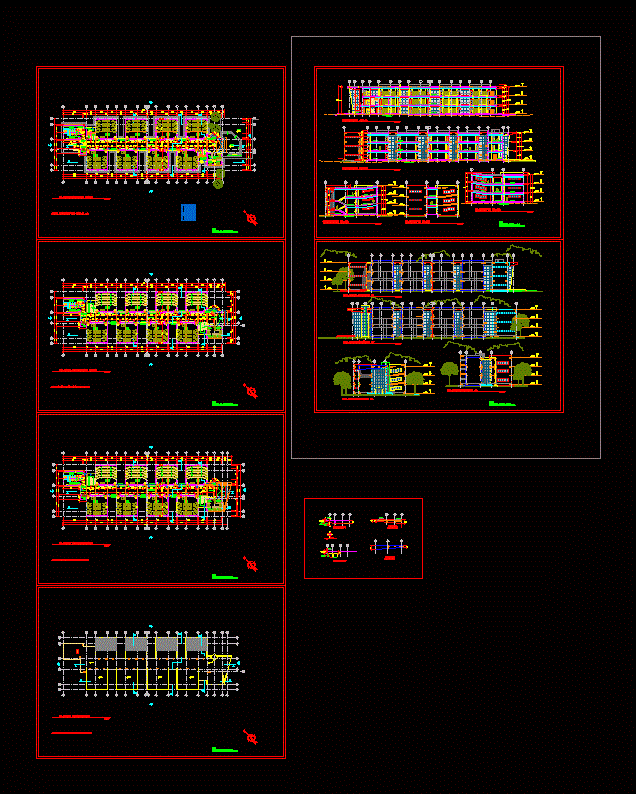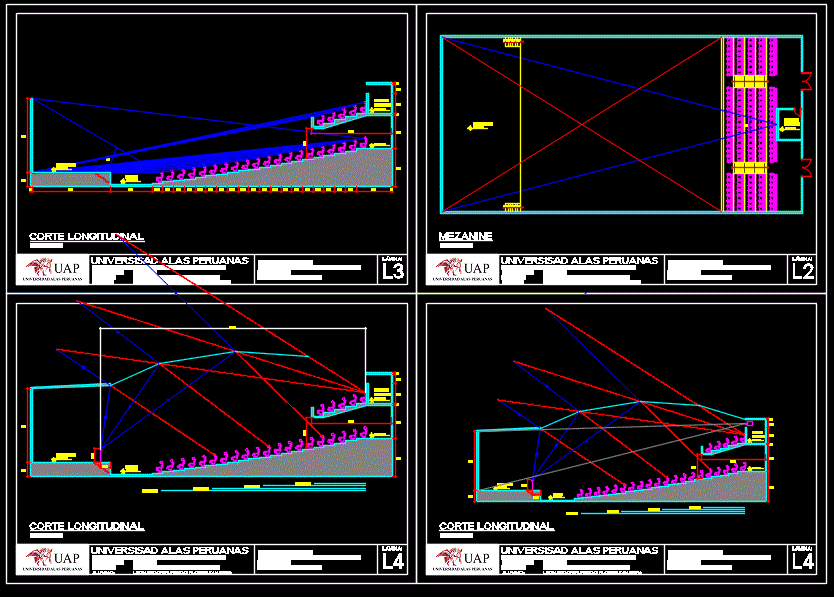Study Rooms DWG Section for AutoCAD
ADVERTISEMENT

ADVERTISEMENT
Different types of classrooms – plants – sections – elevations – details
Drawing labels, details, and other text information extracted from the CAD file (Translated from Spanish):
pergola, a r q u i t e c t o s, plant third floor, second floor plant, first floor plant, corridor, atrium, hall, internet, impressions, coordinator, parties, tab., tab. data and, deposit, coordination, sshh, men, elevator, plaza, roof plant, telephony, vain, width, sill, height, quantity, ma, director, data, limp., women, minus., note, proy de slab , side apron, brick, false beam support for inclined glass, inclined glass, false beam, front apron, front apron, meetings, hold, mb, mc, md, me, mf, cut aa, bb cut, cut cc, cut dd , line of land, natural level of the land, cut ee, pipeline for drainage
Raw text data extracted from CAD file:
| Language | Spanish |
| Drawing Type | Section |
| Category | Schools |
| Additional Screenshots |
 |
| File Type | dwg |
| Materials | Glass, Other |
| Measurement Units | Metric |
| Footprint Area | |
| Building Features | Elevator |
| Tags | autocad, classrooms, College, details, DWG, elevations, library, plants, rooms, school, section, sections, study, types, university |








