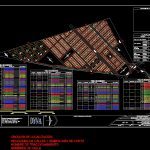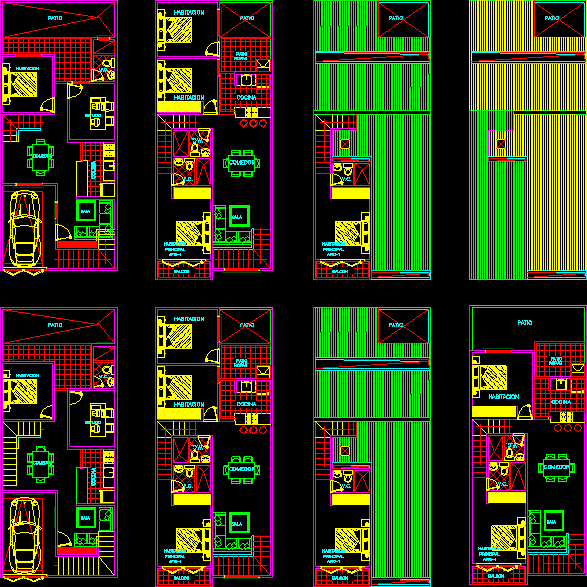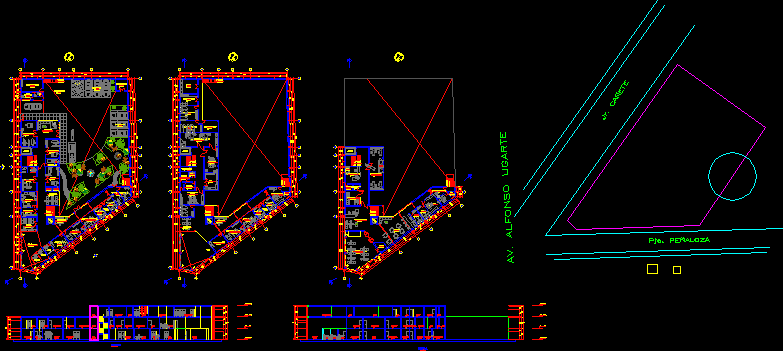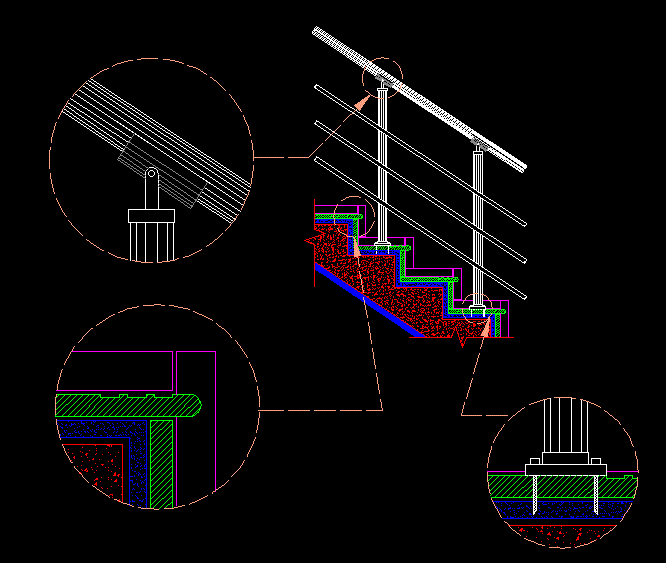Subdivision Map El Dorado — Pachuca, Mexico DWG Block for AutoCAD

SUBDIVISION EL DORADO LOCATED IN PACHUCA CITY. LOTS OF 6 AND 7 m FRONTAGE. ROADS, OFF SITES, PUBLIC AREAS, GREEN AREAS AND INFORMATION.
Drawing labels, details, and other text information extracted from the CAD file (Translated from Spanish):
pre-glazed open-beam girder, block wall, enclosure chain, concrete slab, welded Mesh, concrete layer cast on site, reinforcing rod no. fy kg cm, armex fy kg cm cm st cm, armex fy kg cm cm st cm, reinforcing rods no. fy kg cm, max., diam., diam, mm. min., diam., diam, chain lock, strut, vault, chain lock, vault, joist, chain lock, leveling, leveling godmother, vault, loading wall, leveling godmother, leveling godmother, strut, with mesh, compression layer, Godmother of, joist, vault, loading wall, loading wall, chain lock, with mesh, compression layer, compression layer, with mesh, concrete castle f’c kg cm armed with armex, dining room, npt, cross section b ‘, access, reception waiting room, wc waiting room, wc psychology, Wall, garden, access, slab, parapet, firm, garden, slab, concrete castle f’c kg cm armed with armex, of concrete kg cm with with bar of, of concrete kg cm main bars of secondary bars of cm, of concrete kg cm with with bar of, detail of bending moorings without scale, fill level of tezontle pomex stone with slope see roof plant, parapet, slab, concrete block f’c kg cm armed with armex reinforcement bar no., fence block, cement mortar, chamfer, mortar, tezontle stone pomex, cement hollow, joist, compression layer f’c kg cm minimum thickness cm reinforced with electrodes mesh, waterproofing base emulsion asphaltic hands coating with waterproofing comex years, flatness of mortar cement sand finish repellent thickness minimum cm, plaster flatness minimum thickness cm seated with mesh for ceiling, mesh for ceiling, btap, bcaf, scac, of concrete kg cm with bars rod cm, concrete castle f’c kg cm armed with armex, concrete castle f’c kg cm armed with armex, detail of bending moorings without scale, armed with arms, bars f and kg cm center cm, bars of f and kg cm central at ends cm, reinforcing rod no. fy kg cm, armex fy kg cm cm st cm, reinforcement rod f and kg cm, remodeling, Mr. fausto pinto, hgo door fractionation., design, Location, owner, draft, arq. aaron, date, flat, scale, dimension, key, July, graph, meters, lev, arq. marco antonio ramírez vargas, arq. marco antonio ramírez vargas almendro campestre villas del álamo c.p. pachuca de hgo. tel., north, arq. aarón frausto rubio av. of the col. enlargement sta. julia c.p. pachuca de hgo. tel, graphic scale, remodeling, Mr. fausto pinto, hgo door fractionation., design, Location, owner, draft, arq. aaron, date, flat, scale, dimension, key, July, graph, meters, lev, arq. marco antonio ramírez vargas, arq. marco antonio ramírez vargas almendro campestre villas del álamo c.p. pachuca de hgo. tel., north, arq. aarón frausto rubio av. of the col.
Raw text data extracted from CAD file:
| Language | Spanish |
| Drawing Type | Block |
| Category | City Plans |
| Additional Screenshots |
 |
| File Type | dwg |
| Materials | Concrete, Plastic, Other |
| Measurement Units | |
| Footprint Area | |
| Building Features | Deck / Patio, Car Parking Lot, Garden / Park |
| Tags | autocad, beabsicht, block, borough level, city, DWG, el, located, lots, map, mexico, pachuca, political map, politische landkarte, proposed urban, road design, roads, sites, stadtplanung, straßenplanung, subdivision, urban design, urban plan, zoning |








