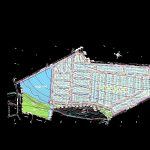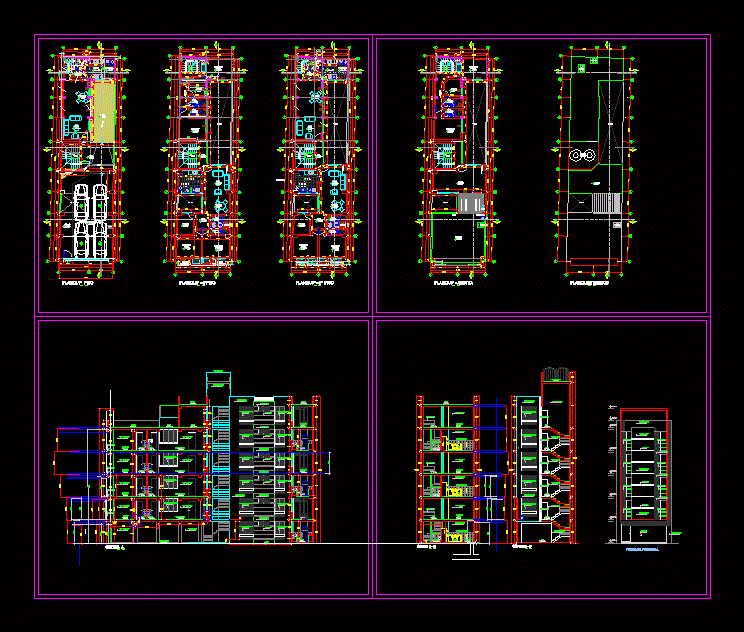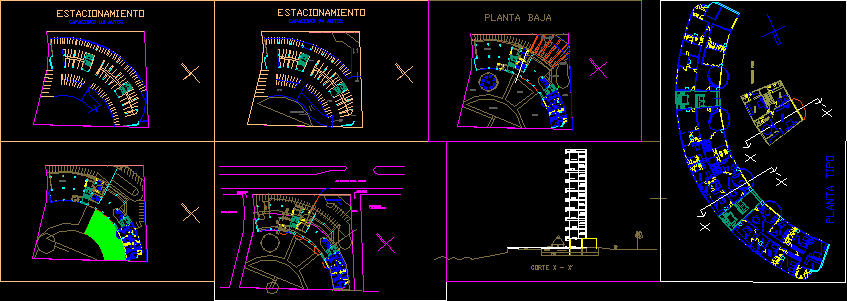Subdivision Project 4 DWG Full Project for AutoCAD

Project subdivision 4
Drawing labels, details, and other text information extracted from the CAD file (Translated from Portuguese):
,,,,,,,,,,,,,,, streetde, street maria bruni, street luiz leis, street geraldo ribeiro, street convention dr dr silva castro street captain eleming benedito galvão designed street avenue designed street stanão rambla street salvador sproesser street margarida costa s osti rua joaquim da f bicudo avenida dr ermelindo maffei, street joão xxiii, street joão paulo i, street paulo vi, street gabriel de bordon y bordon, street scholastic c, barros, street francisco, brantes, calle salvador guido, rua senira f, torino, rua pedro scopel, rua antonio guido , street acacio de v ,, camargo, street antonio meneguini, street josé luiz palma, assumption menabó, r, aristides de, aug, eugenio, wissmann, rua homero, de almeida, av, sen ,, teotonio vilela, v, alderman isaias , street of the expeditionaries, street heroes of the fab, insulated street alesiani, calle vicente taques, street antonio p, de campos, pedro leme street, street bartira, rua juvenal days, r, jeronimo g, meira, pde street, manoeluciano, benjamin constant street, luiz gazzola street, community equipment, leisure system ii, info, leisure system i, app – area of, permanent protection, non aedificandi band boundary, avenue agenor correa milk fields, josé bruni street, jose bruni street, street architect marcio j, de arruda, rua lieutenant gustavo de assis, silvio scavacini, luiz manoel da luz cintra, widening of josé bruni street, urban equipment, institutional use area, leisure system iii, leisure system iv, leisure system v, leisure system vi, rua geraldo ribeiro, area ,,,,,,, high point, rainwater, direction of trim, cross-section of streets, calcada, central, bed, descrition, gleba total, total of the lot , residential, for the land, residential subdivision, urban requirements
Raw text data extracted from CAD file:
| Language | Portuguese |
| Drawing Type | Full Project |
| Category | Condominium |
| Additional Screenshots |
 |
| File Type | dwg |
| Materials | Other |
| Measurement Units | Metric |
| Footprint Area | |
| Building Features | |
| Tags | apartment, autocad, building, condo, DWG, eigenverantwortung, Family, full, group home, grup, mehrfamilien, multi, multifamily housing, ownership, partnerschaft, partnership, Project, subdivision |








