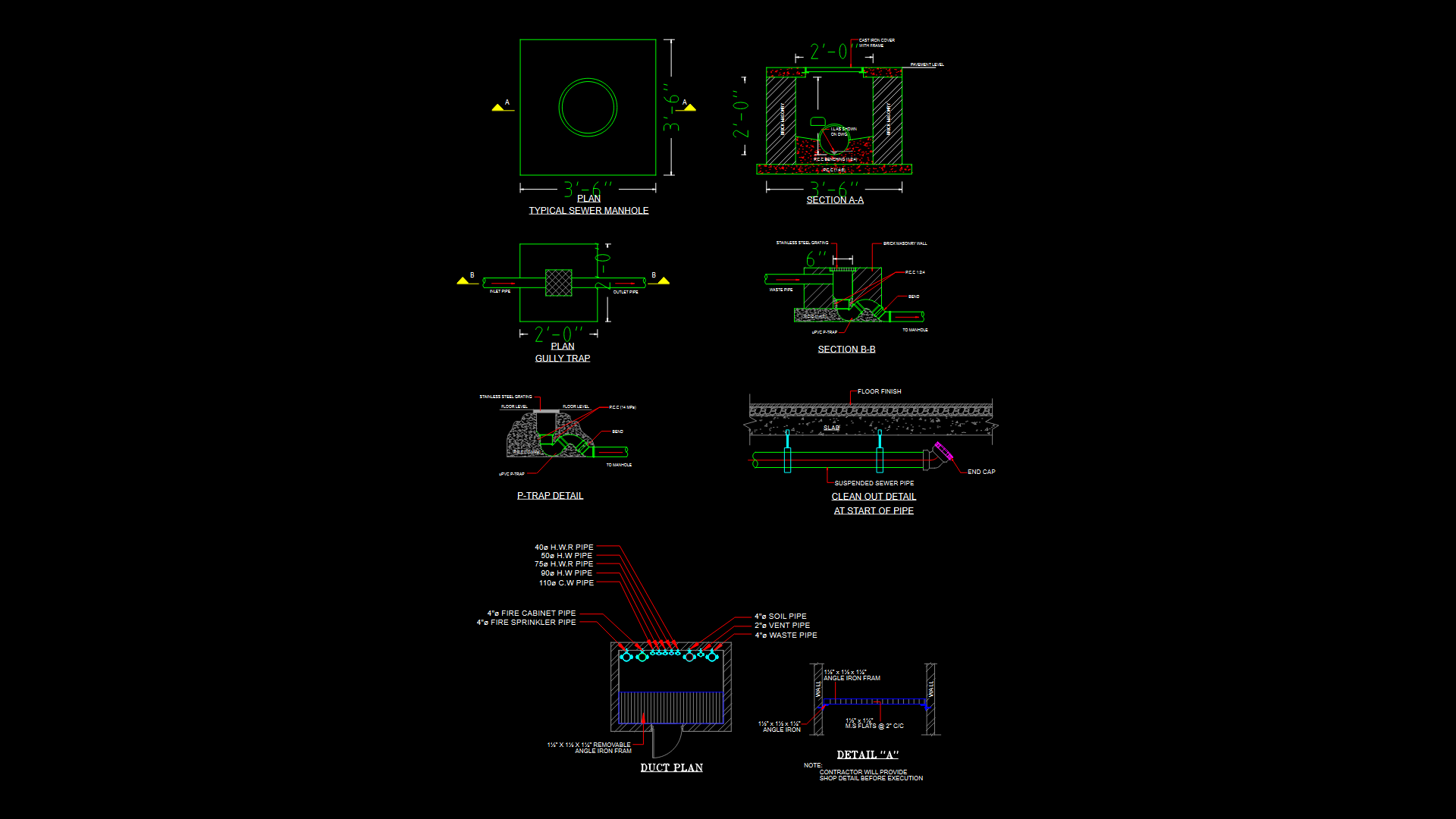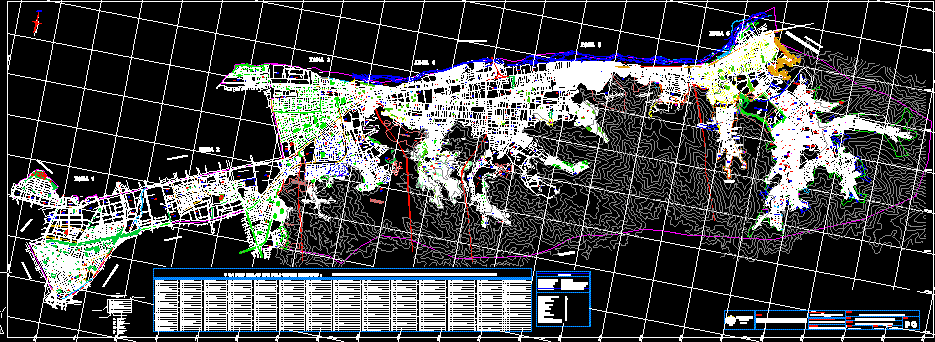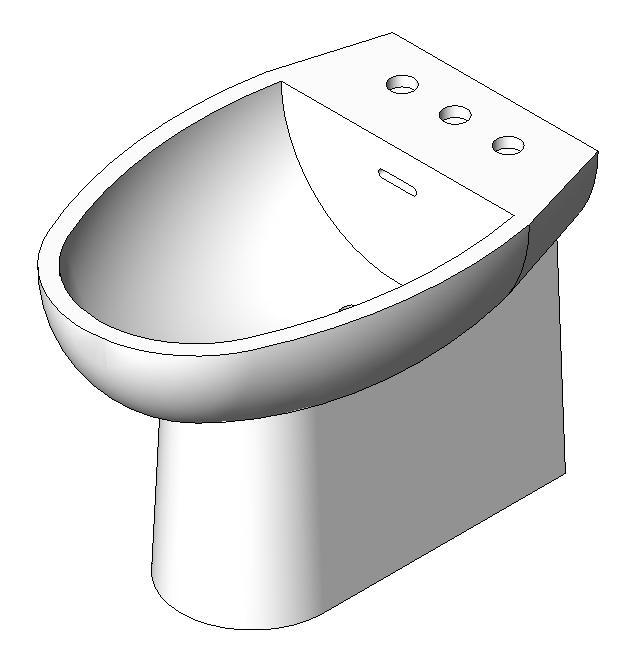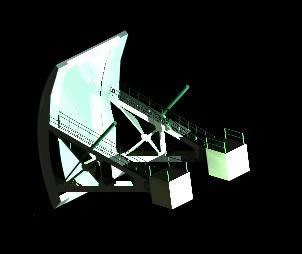Substation Control Room Foundation Details, 50kv DWG Detail for AutoCAD
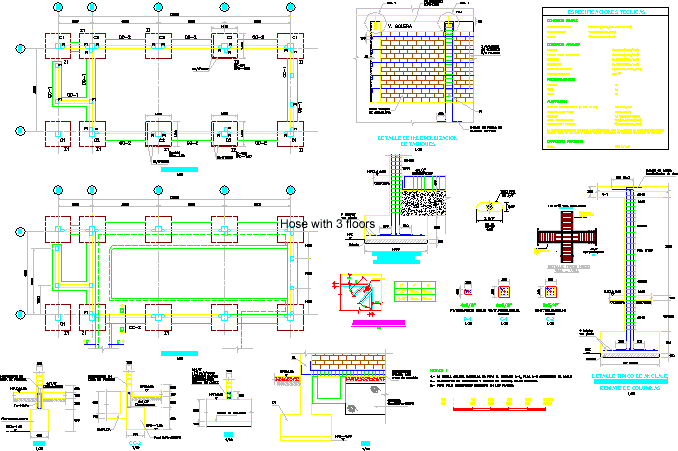
Foundations of a control room for an electric sub station 50 kv
Drawing labels, details, and other text information extracted from the CAD file (Translated from Spanish):
plant, Foundation, V. sill, beam, column, Stirrup hook, See plant, variable, Below longitudinal beam bars, Lower view plant, Sole, Typical detail of, Transverse reinforcement, Column finishing, Nfz, Foundations, Overeating, Sole, Shoes, Lightened, Columns, Floors, reinforcing steel, Portland cement, kind, Shoes, Beams, Slabs, Solid type iv units min., Percentage of voids, mortar, Joint between strings, Sill columns, The confined wing will be joined to the structure with wires which enter the wall anchor in the elements of concrete a minimum of mm., Qadm., Simple concrete, Reinforced concrete, Coatings, masonry, Carrying capacity, Technical specifications, Anchor on bottom of foundation, Spun yarns, Wall of masonry, Expanded polystyrene, Independence detail, Of partitions, Det., beam, V. sill, Interrupt in door area, Interrupt in door area, Channel, Channel bottom, Extend longitudinal bars in, Note: do not overlap of the total area in the same section. In the case of not splicing in the areas indicated with the percentages specified increase the length of splicing in a, values, Lower reinforcement, Upper reinforcement, anyone, Perimeter detail, Of solid slab, Typical anchorage of beams, Cantaloupes, Foundation, Foundation:, Override for channel crossing, Lower view plant, Sole, Typical detail of, Foundation, Armed uprising, Nfz, Typical knot detail, Column beam, column, Strap hook, longitudinal, reinforcement, column, beam, longitudinal, reinforcement, strip, Column straps, From the edge of the, Strap, Strap it, To tie to, Edge of the, Beam strips, Typical knot detail, Beam s, longitudinal, reinforcement, beam, longitudinal, reinforcement, Notes, The graph scale shown is for the format to consider double, Use only dimensions indicated in the drawings., Dimensions in millimeters levels unless indicated.
Raw text data extracted from CAD file:
| Language | Spanish |
| Drawing Type | Detail |
| Category | Water Sewage & Electricity Infrastructure |
| Additional Screenshots |
 |
| File Type | dwg |
| Materials | Concrete, Masonry, Steel |
| Measurement Units | |
| Footprint Area | |
| Building Features | Car Parking Lot |
| Tags | alta tensão, autocad, beleuchtung, control, DETAIL, details, détails électriques, detalhes elétrica, DWG, electric, electrical details, elektrische details, FOUNDATION, foundations, haute tension, high tension, hochspannung, iluminação, kläranlage, kv, l'éclairage, la tour, lighting, room, Station, substation, torre, tower, treatment plant, turm |
