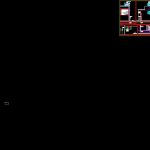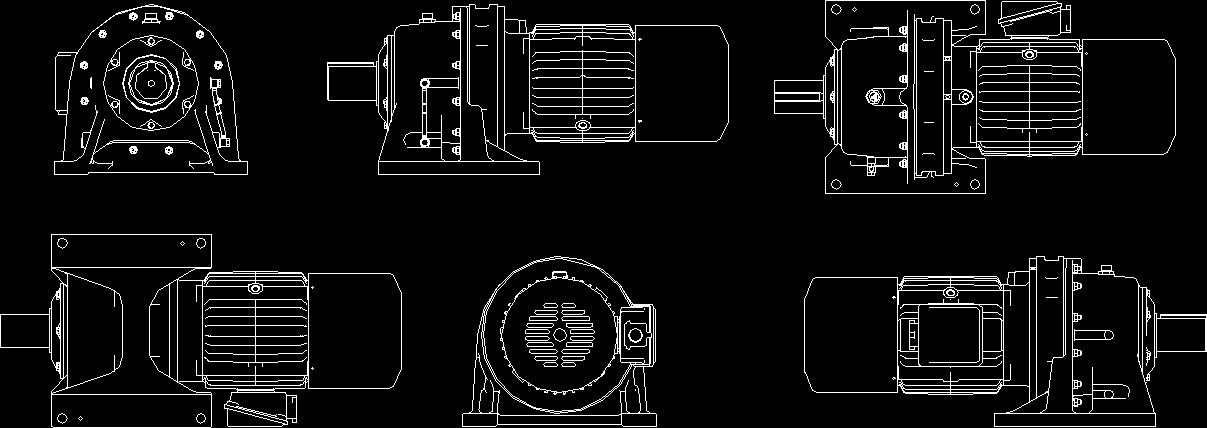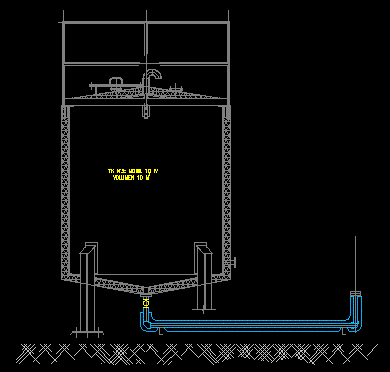Substation Media And Low Voltage DWG Block for AutoCAD

Substation Media and Low Voltage
Drawing labels, details, and other text information extracted from the CAD file (Translated from Spanish):
plant view showing electrical power network, view in plant showing power supply equipment, power supply, steel pipe, diameter indicated, in plane., disconnector, knife in, air conditioning, absorb, vibration, flexible for, metal pipes, flat, gland, steel, galvanized, structural, polin, detail installation of the air disconnect, rough use, cable, connector, cc-a, keyconductor, power, ground floor, roof, symbology, channeling electrical apparent or supported by structure roof, galvanized steel pipe thin wall will be used., load center, superimposed in wall the number of poles, voltage, operation and other characteristics, are indicated in picture of loads, buses in medium tension through bare copper wire, earth system composed of bare copper wire, aerial connection in medium tension by cable Copper, support of the transition protection equipment, their, dimensions are indicated in plan., brand selmec or similar., existing property of cfe., all connections shall be exothermic cadweld type., the earth resistance of this system should not be, the entire driver of this system will be directly buried, on the ground indicated in civil works network. of the level of, for measurements and future maintenance tests., all accessible ground electrodes shall be carried, every meter in concentration of meters shall be, landed., the pipe to be used in this work is of the steel wall type, thin for apparent and pvc drowned in concrete, diameters, indicated in plane., notes, sidewalk, av. reform, prozinc brand or similar., menzula z galvanized, for support of the arresters, of, three-phase transformer for distribution in low tension of, corresponding., the installed register boxes of project, were considered, based on the current electrical standards , as indicated in the, of the secretary of energy., for system, ground, substation, cfe, naked, measuring equipment, low voltage, switch, main, delta-star, cfe connection, diagram, unifilar, General, high, voltage, fence and structure surrounding electrical substations, should be properly grounded., Cu rod. of, length, tight for, flexible liquid, pipes, side view of cut b-b ‘of roof type electric substation, to v. reform, sidewalk, measurement in, low voltage, equipment, cto., voltage:, derived from :, measurement board, bars ppales :, type of assembly :, brand :, siemens, watts, amp., caliber, itm, in wall, reserve, diagram unifilargener al, with nema box, knife with, unit of air, emergency, poles, operating voltage and other characteristics, are indicated in box, corresponding charges., the mark leviton or similar., or similar ., pipe by roof, wall of drywall or steel wall type thin wall, of diameters indicated in plans., pipe attached to wall, by slab, concrete or underground at a depth, superimposed on wall., installed in a general way., installations general electric in bt., specification of materials and equipment to be used in general., for this installation the color of the insulation of the conductors, phases a, b, c —– neutral black —– white, the construction of this work should be attached to the official standard, the position of the outlets and the trajectories of pipes, is indicative, this plan is exclusive for the electrical installation., based on the current electrical standards, as indicated in the table, the installed register boxes of the project , were considered in, all the pipe by wall of plafond, entretecho or apparent will be, will be according to the following code of colors :, notes, insulation thw-ls, indicated caliber., earth —– green or naked , and could be adjusted in work, secretary of energy, the installed adozada in wall, drowned in concrete or low level, of floor., area of, project, ————, uvie: , date :, ——–, owner :, contains :, scale :, drew :, location :, indicated, ————-, project manager., projected :, —————-, plane no.:, particular electrical substation, turn :, —–
Raw text data extracted from CAD file:
| Language | Spanish |
| Drawing Type | Block |
| Category | Mechanical, Electrical & Plumbing (MEP) |
| Additional Screenshots |
 |
| File Type | dwg |
| Materials | Concrete, Plastic, Steel, Other |
| Measurement Units | Metric |
| Footprint Area | |
| Building Features | |
| Tags | autocad, block, DWG, einrichtungen, facilities, gas, gesundheit, l'approvisionnement en eau, la sant, le gaz, machine room, maquinas, maschinenrauminstallations, media, provision, substation, voltage, wasser bestimmung, water |








