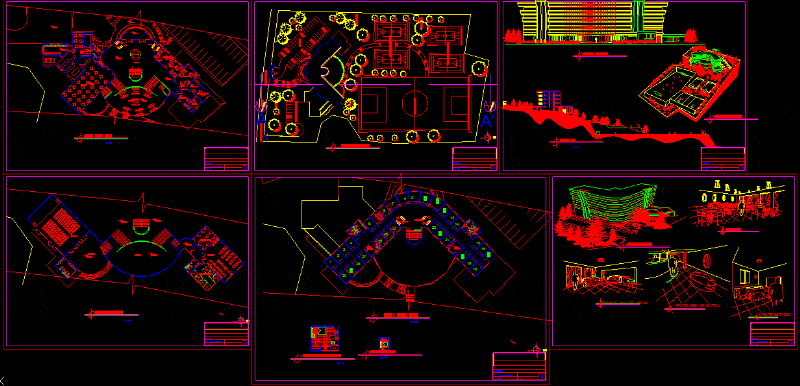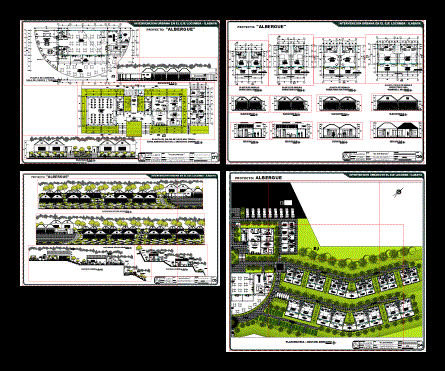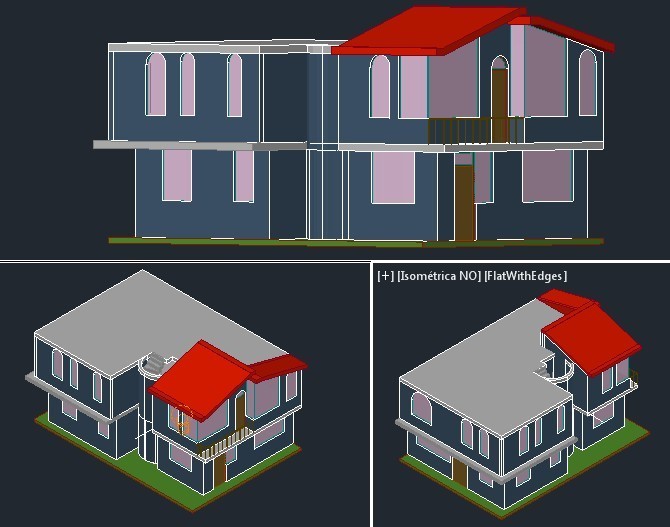Sum With Housing Project DWG Full Project for AutoCAD

Multipurpose room with 3 levels of accommodation – structure – electrical and sanitary installations
Drawing labels, details, and other text information extracted from the CAD file (Translated from Spanish):
key: long x high x alfeizar, ldg, d abutments, recessed distribution board, npt, height, watt-hour counter, outlet for spot light, outlet for wall lamp, step box on ceiling or wall, general board recessed , circuit for cable – tv, duct for intercom, number of cable per circuit, description, circuit in duct embedded in the ceiling, circuit in duct embedded in floor or wall, exit for ceiling – mounted lamp, double simple outlet, symbol, _____c_____c____c__ , caption, earthing hole, single and double unipolar switch, switching switch, direct telephone outlet, cable tv output, intercom, intercom push button, electric heater outlet, gas duct outlet, ticino recess type or similar with magic series plastic plates, galvanized iron cabinet for recessed with frame and metal door, and uprights that will be made of pvc-sap, galvanized iron boxes size standa rd to embed light type, switches and receptacles, joints that remain inside the pipes, pipes, boxes, all the cunductores will be continuous from box to box. will not be allowed, technical specifications, conductors, reinforced concrete cover, pvc-p pipe, conductor, grounding, bronze connector, copper electrode, bare conductor, sanik gel, sulfate, magnesium or similar substance, det . from well to earth, sifted earth, and compacted, pressure connector, aerial, telephone, connection, copper or bronze, cross section, zz, or masonry, bottom level, brick, see, top level, the same material , finished floor, two handles, iron cover: iron, cover box of record, reinforcement pl, iron plate, see floor, or brick masonry, detail: register box, installation of valves, typical detail of:, adapter pvc, union thread, npt, valve, frame and wooden lid, hinged, proy. Valve box, hot water outlet, drain, cold water, outlet for, exit from, on the floor, alternative outlet, drain outlet, det. of water outlets and, drain in toilets, water connection – elevated tank, note: – elevated tank of cement or similar asbestos, – located on terrace, – located on roof, service pipe, check valve, drain, pipeline adduction, valve float, ventilation pipe, bedroom, kitchen, kitchen, living room, hall, closet, slab projection, ss.hh., plant :, inst. electrical, inst. sanitary, pvc drainage network, sink, csn drain network, blind box, masonry register box, simple and rainy branch, cold water network, water meter, faucet tap, simple tee, gate valve, network hot water, description – water, legend, bronze threaded register, be, use straight rods, typical cut of lightened, joints and bends, main, hook in stirrups of beams, piles and heads, value d, or specified, fold of stirrups , width of door, typical detail of lintel, vertical joint, notes, top reinforcement, any h, lower reinforcement, values of m, the specified percentages, increase the length of, splice on the supports being the length of, overlaps and splices for beams and lightened, horizontal joint, typical detail parapet roof, beam, lateral elevation, npt, frontal elevation parapet roof, q – q, beam or v.ciment., reinforcement for sanitary facilities, widening of column, npt., of column, typical detail, additional abutments, variable, see detail, steel according to the type of column, given of concrete, both directions, see table of stirrups, continuous foundations, detail of splicing of columns, considering area of low efforts, splicing longitudinal steel columns trying to make said splices outside the confinement zone, note: foundations:, characteristics of the confined masonry:, thickness of mortar joints, volume, if it has alveoli these, minimum thickness, specifications design and construction: after the stripping of the roof, with brick tambourine., the non-load bearing walls will be raised to their total height, the walls will be bearing and will be brick, observations:, terrain, resistant earthquake design standards, regulations national construction, minimum anchor lengths and overlapping reinforcement, overlaps, ladder, roof, anchor, overloads:, flat beams, banked beams and column s, stairs and lightened, footings, coatings, reinforced concrete, technical specifications, concrete cyclopean, column, typical detail of column anchor with running foundation, according to frame of stirrups, width, length, detail of grate in shoes, scale, total, note: the length provided will be the minimum placed at the time of construction, plant, foundation, type, abutment table, v-ch, detail of beams, vb, beam mooring, variable up, find, firm ground, level
Raw text data extracted from CAD file:
| Language | Spanish |
| Drawing Type | Full Project |
| Category | Retail |
| Additional Screenshots |
 |
| File Type | dwg |
| Materials | Concrete, Masonry, Plastic, Steel, Wood, Other |
| Measurement Units | Metric |
| Footprint Area | |
| Building Features | |
| Tags | accommodation, agency, autocad, boutique, DWG, electrical, full, Housing, installations, Kiosk, levels, multipurpose, Pharmacy, Project, room, Sanitary, Shop, structure, sum |







