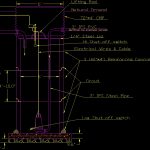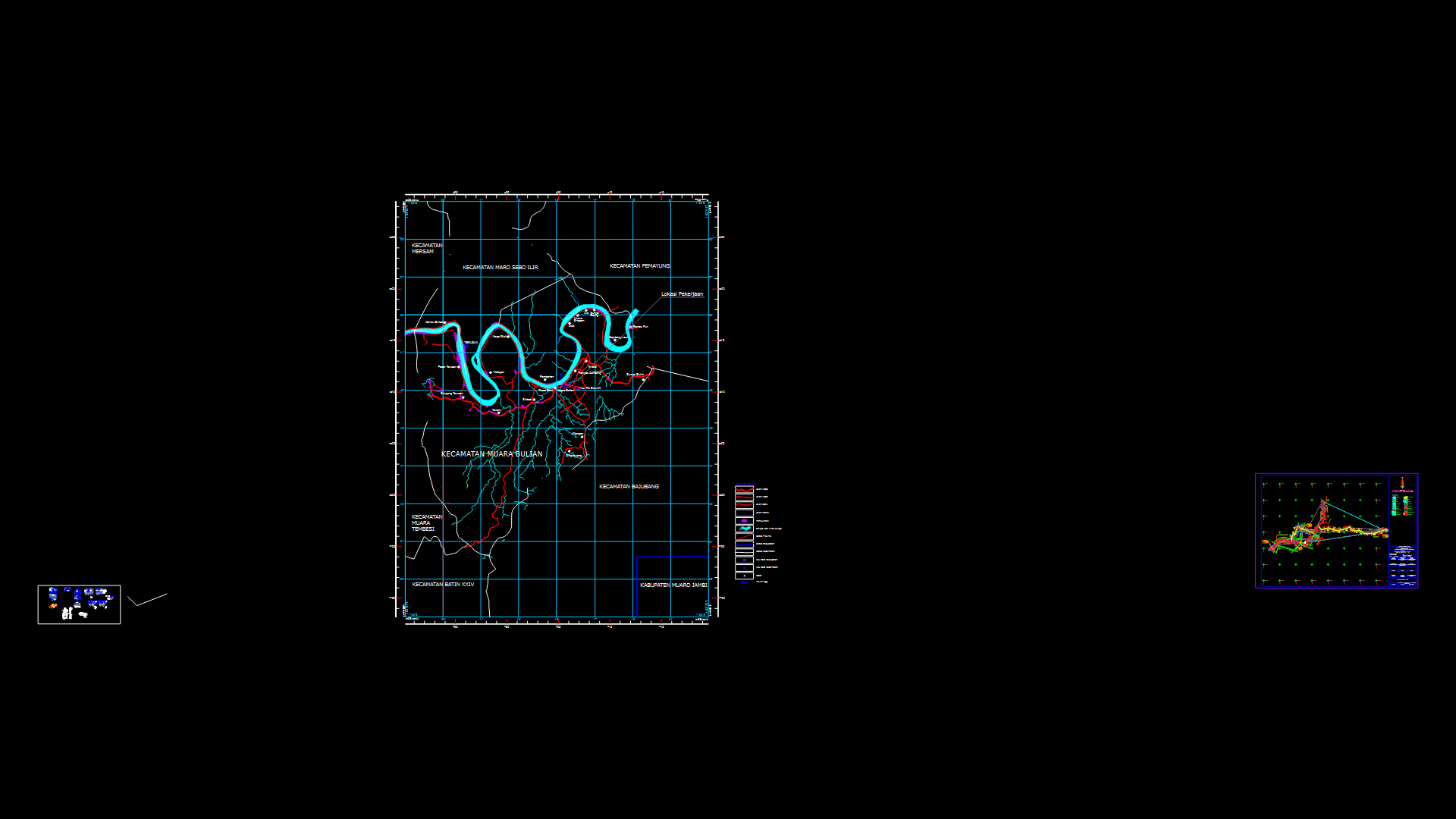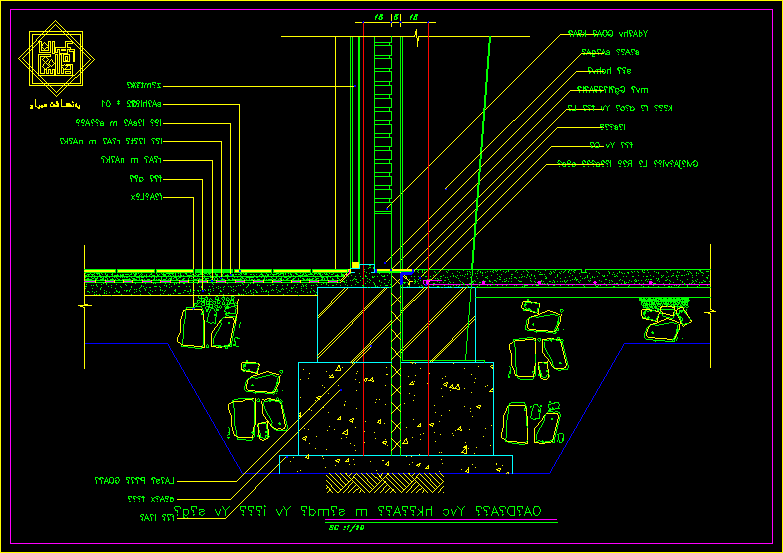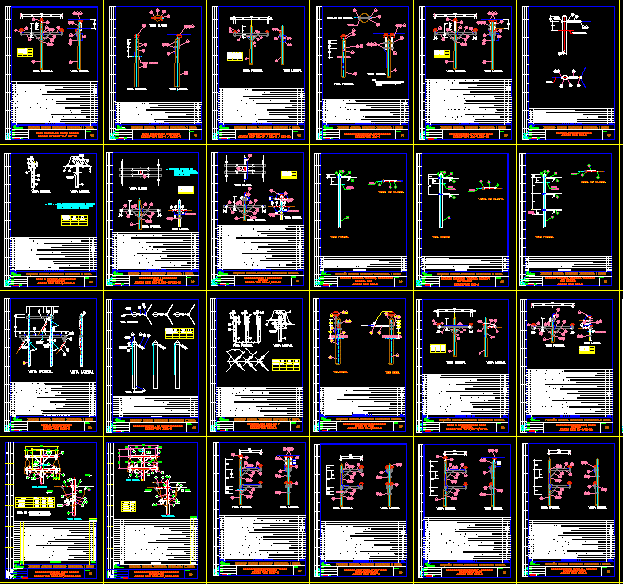Sump Pump Housing, Drainage DWG Block for AutoCAD
ADVERTISEMENT

ADVERTISEMENT
Sump and submerged pump station
Drawing labels, details, and other text information extracted from the CAD file:
lifting rod, electrical wires cable, steel lid, ips steel pipe, ips pvc, low shut off switch, hi shut off switch, reinforced concrete sections, cmp, grout, outflow to inclined screen, natural ground, ips pvc, wires, inflow
Raw text data extracted from CAD file:
| Language | English |
| Drawing Type | Block |
| Category | Water Sewage & Electricity Infrastructure |
| Additional Screenshots |
 |
| File Type | dwg |
| Materials | Concrete, Steel |
| Measurement Units | |
| Footprint Area | |
| Building Features | |
| Tags | autocad, block, drainage, DWG, Housing, kläranlage, pump, Station, sump, treatment plant |








