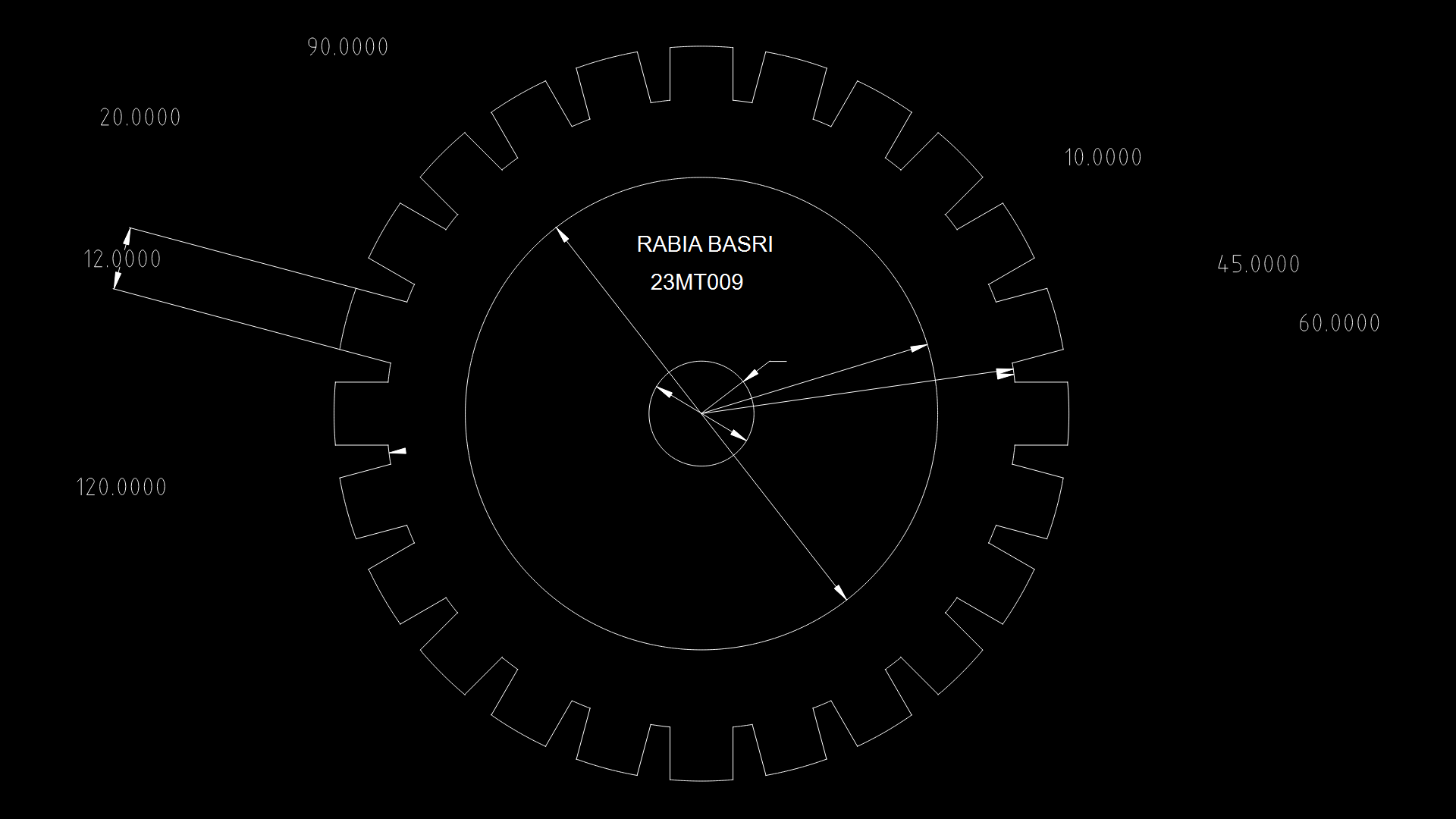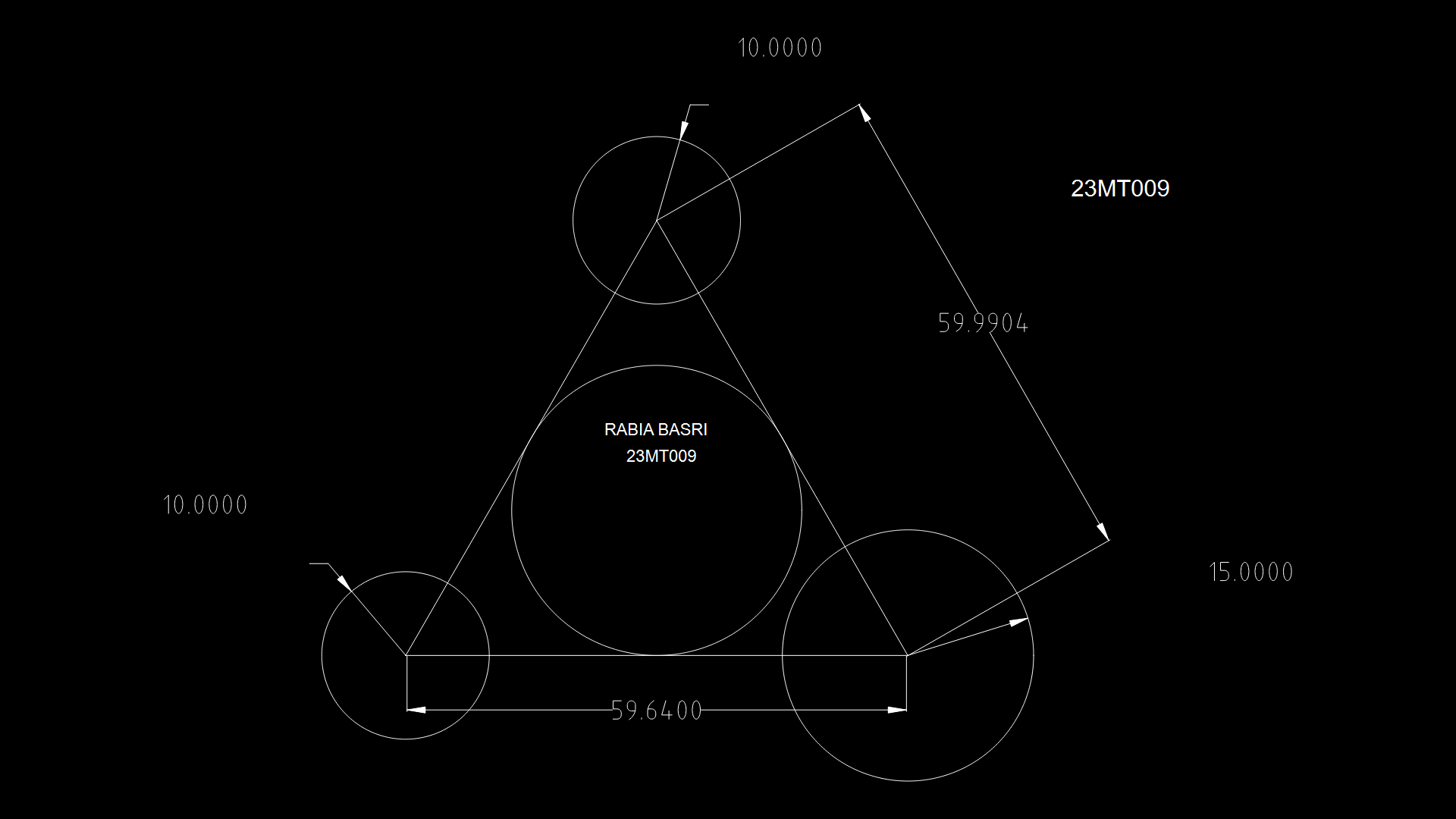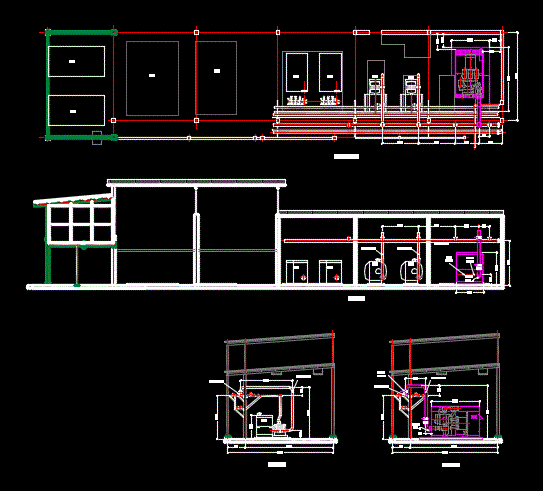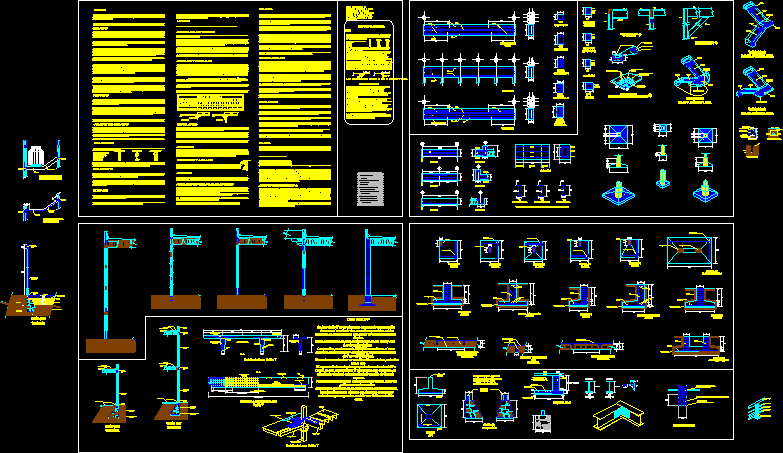Sumps DWG Section for AutoCAD
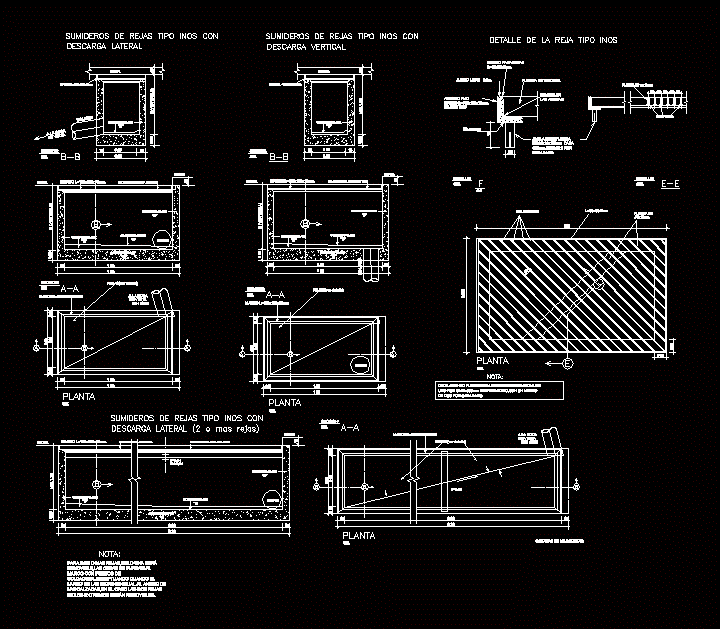
Sumps – Plants – Sections – Details
Drawing labels, details, and other text information extracted from the CAD file (Translated from Spanish):
plant, mouth, visiting, framework, section:, curb, Concrete class, Concrete class, Removable grille, framework, Concrete class, framework, Concrete class, visiting, mouth, section:, curb, curb, Concrete class, Concrete class, Removable grille, framework, Concrete class, framework, Concrete class, section:, curb, Min., plant, framework, section:, Drain sinks with, Lateral discharge, Drain sinks with, Vertical discharge, note:, Two on each side., One for each of a minimum, Each fixed seat will carry the following anchors:, plant, detail:, detail:, Millimeters, welding, Grid frame, Grind, The edges, Plate of, each side, Anchor plate, decade, by, Plate of, Fixed seat, welding, framework, free play, Detail of the grille type inos, Plate of, Welds, plant, mouth, visiting, framework, section:, curb, Concrete class, Concrete class, Concrete class, Fixed grille, Removable grille, Min., framework, Drain sinks with, Lateral discharge more, note:, For two plus one will be fixed to the frame with points when the length of the bars is equal to the width of the case the two bars of the ends will be removable.
Raw text data extracted from CAD file:
| Language | Spanish |
| Drawing Type | Section |
| Category | Mechanical, Electrical & Plumbing (MEP) |
| Additional Screenshots |
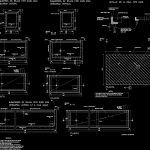 |
| File Type | dwg |
| Materials | Concrete |
| Measurement Units | |
| Footprint Area | |
| Building Features | Car Parking Lot |
| Tags | autocad, details, drainage, DWG, einrichtungen, facilities, gas, gesundheit, l'approvisionnement en eau, la sant, le gaz, machine room, maquinas, maschinenrauminstallations, plants, provision, section, sections, sinks, wasser bestimmung, water |

