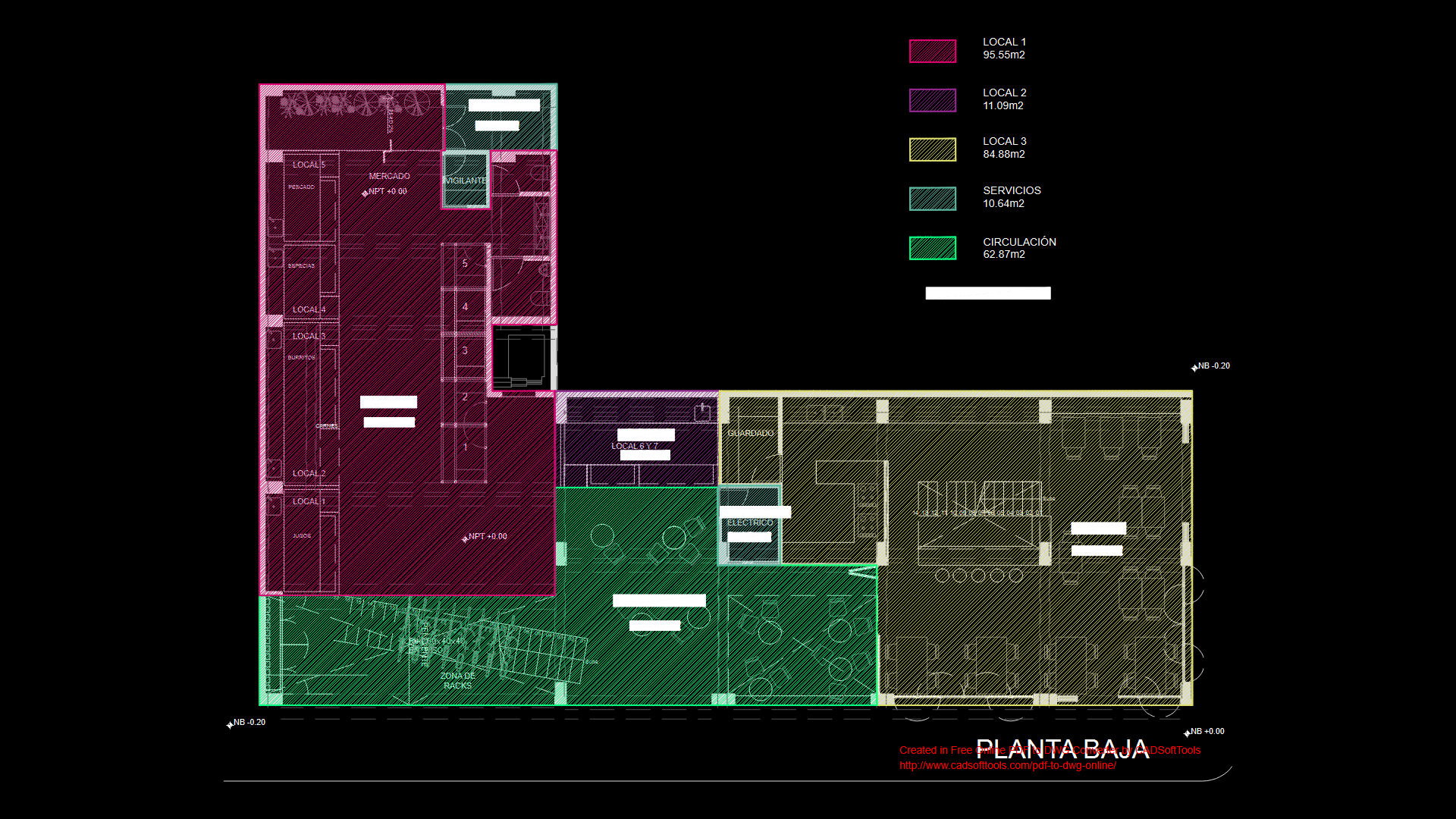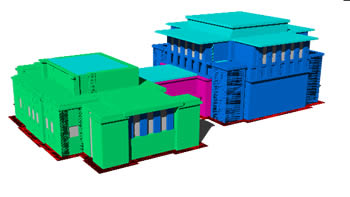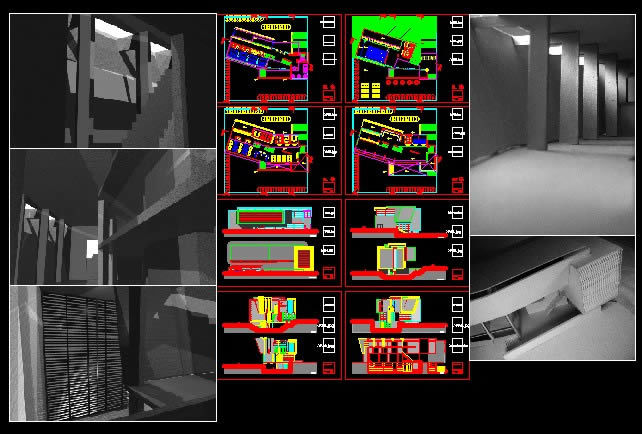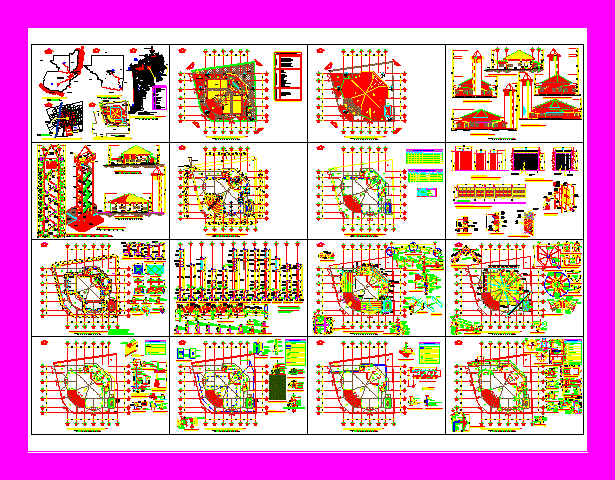Super Market DWG Block for AutoCAD

SUPER MARKET AT ACOLMAN TOWN
Drawing labels, details, and other text information extracted from the CAD file (Translated from Spanish):
cold meats and cheeses, burb., low, pickles, cold meats, cheeses, salchichoneria, dairy, box, bakery, npt, access, ground floor, dining room, kitchen, living room, toliet, parking, garden, closet, projection slab, san. hom, san. muj, admon, paqueteria, cctv, customer service, electronics, area offers, boxes area, vehicular access, vehicular output, fruits and vegetables, meat, bird, fish, groceries, fruits and vegetables, dressing rooms hom., locker rooms muj ., air, substation, machine room, service yard, unloading area, garbage, truck access, maneuvering yard, butchery, clothing and footwear, provators, project: mauricio zamorano roberto, scale :, dimension :, date :, meters, north, finished floor level, level change, wall partition, window, door, shaft line, green area, location :, canceleria
Raw text data extracted from CAD file:
| Language | Spanish |
| Drawing Type | Block |
| Category | Retail |
| Additional Screenshots |
 |
| File Type | dwg |
| Materials | Other |
| Measurement Units | Metric |
| Footprint Area | |
| Building Features | Garden / Park, Deck / Patio, Parking |
| Tags | autocad, block, commercial, DWG, mall, market, shopping, store, super, supermarket, town, trade |








