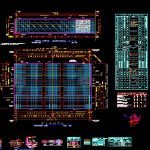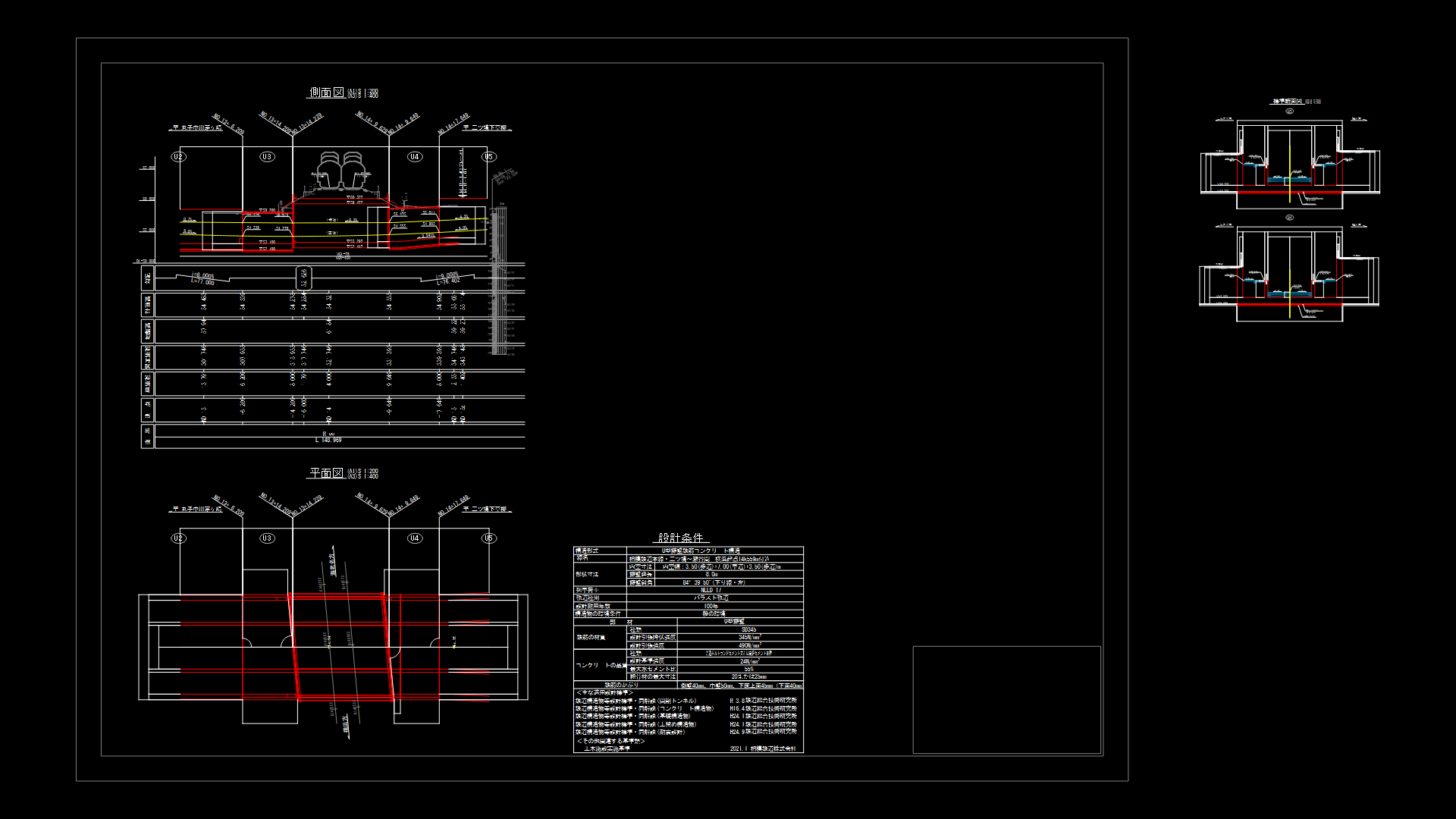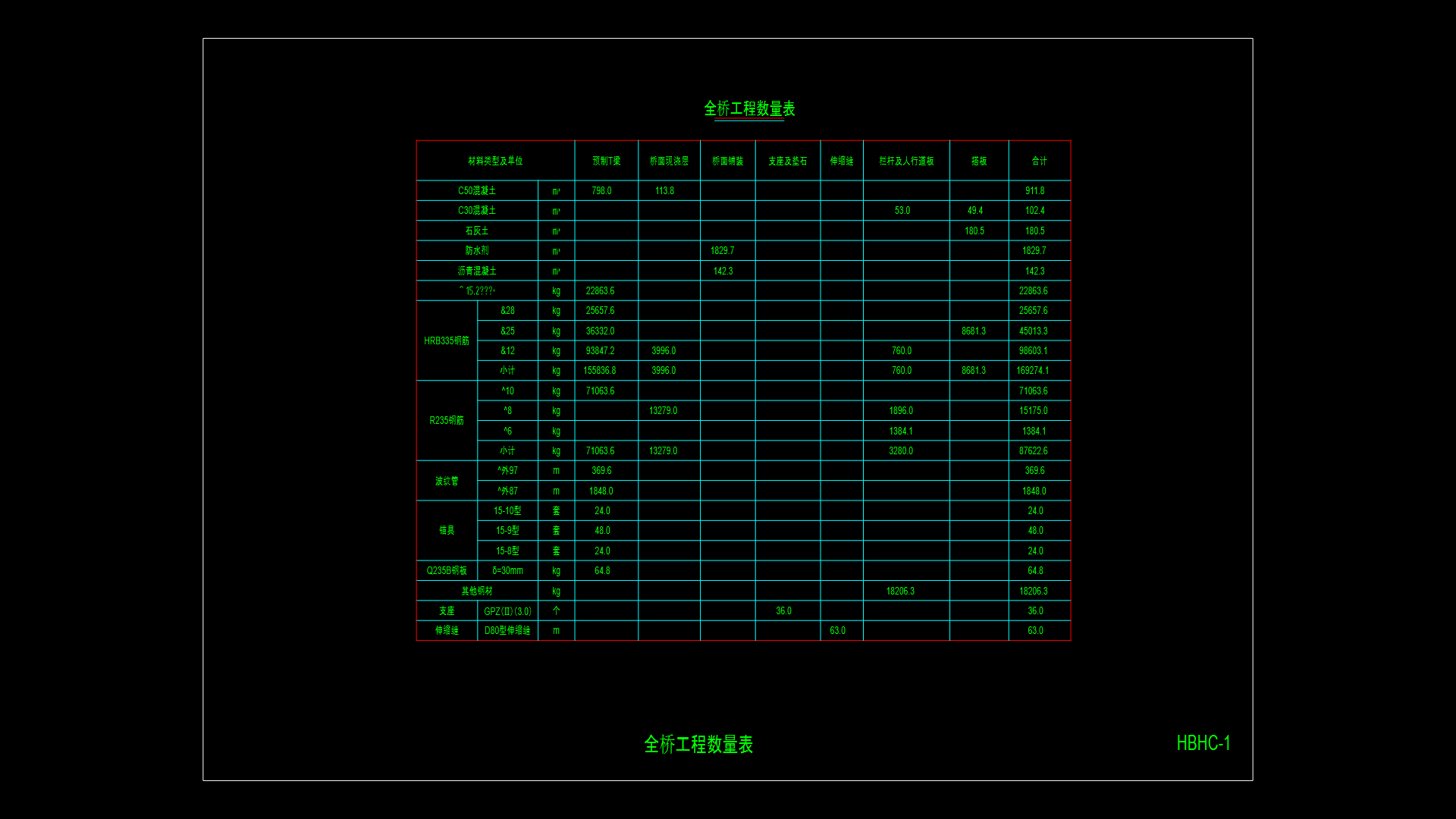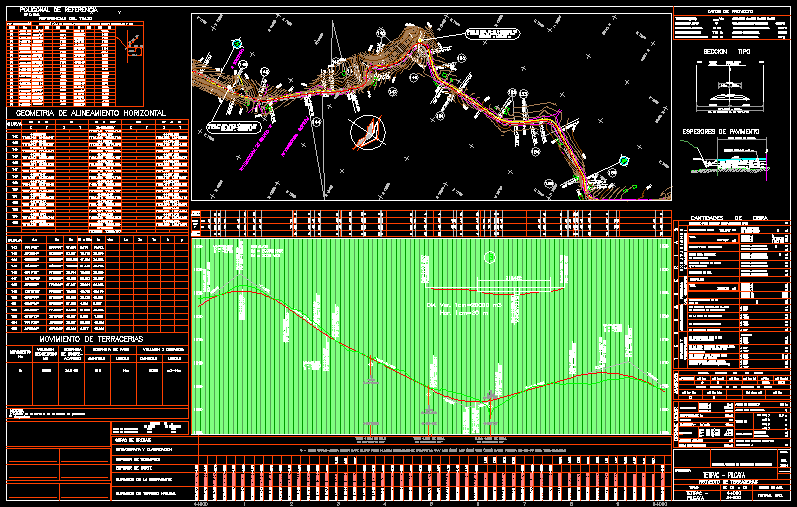Super-Structures DWG Section for AutoCAD

File 1:Slab with 2 ribs for vehicular bridge – Full width 8,00m x 18 m large – Include plane of plant .- Half longitudinal section – File 2: Solid flat slab for vehicular bridge – Full width 8.00m x 8m – Include plane of plant- Half longitudinal section and constructive details
Drawing labels, details, and other text information extracted from the CAD file (Translated from Spanish):
vars. u, vars. z, leak, vars. f, vars. b, vars. g, vars. b and c, axis of the rib, vars. a, vars. e, vars. a and c, axis of the road, slope, symmetric, vars. o or p, axis of supports, center of the clearing, bent rods, see detail x, vars. i, vars. or, vars. h, vars. j, asphalted cardboard or polystyrene foam to be used as lost mold, vars. m, vars. k, vars. h or i, limit of the diaphragm, vars. and, vars. x, vars. t, vars. c, vars. a of the garrison, lower grill, upper grill, vars. n, vars. p, vars. l, vars. m or n, axis of extreme supports on abutment, axis of intermediate supports on pile or ends on trestle, section, vars., diam., num., long. total, sketches, l i s t a d i a l a s, l a s, d i a f r a g e s, n e r s, r e s, e x t r e m u u n e c t i n t e m e d e r, m e s, m a t e r i a l e s, u n i d a t, t r a m e, e x t r e m e, u n i c e, i n t e r m e d i, parapeto para banqueta, vars. r, vars. s, vars. q, reinforcement of the superstructure, drain, element, materials per meter, width of the bench, bench on slab, reinforcing steel, dimension: cm., half longitudinal cut a – a, plant, half cross section, half diaphragm on footboard, corteb – b, half diaphragm on pile or easel, cortec – c, detail, reinforcement of the zoclo, detail of the ribs, venustiano carranza, san jose, rosewood, constitution, benito juarez, the coyolito, progress of wonders, blue pool, miguel hidalgo, defense, mamey, las palmas, miahuapan, sebastian lerdo de tejada, copal, papatlarillo, enrique rodriguez cano, buenavista, independence, san nicolas, old town, jose maria cardel, jiliapa ii, guadalupe, triangle, new ranch, tihuatlan, the door, xuchitl, el mahte, pital, hutzilac, antonio m. quirasco, long pool, stone nailed, castle of teayo, teayo, lane, large hill, metlaltoyuca, san antonio, santa elena, glue of colma-dur or similar, superstructure, axis of movable supports, end support on abutment, axis of Fixed supports, integral neoprene support, structural steel plates, detail of the support plates, fixed support, mobile support, seals, glue of sun-filled or similar, construction joint, sidewalk, shop glue, stick in the field, after unpinning the slab, with special glue for rigid plastic, cut a – a, plant, cut b – b, detail of drains, parapet and bench, clear, base of the garrison or bench, integral neoprene supports, support shafts, contraflechas, welding, cutting aa, details of the reinforcement, dimensions of the support plates, support, neoprene plates, steel plates or, fixed, mobile
Raw text data extracted from CAD file:
| Language | Spanish |
| Drawing Type | Section |
| Category | Roads, Bridges and Dams |
| Additional Screenshots |
 |
| File Type | dwg |
| Materials | Plastic, Steel, Wood, Other |
| Measurement Units | Imperial |
| Footprint Area | |
| Building Features | Pool |
| Tags | autocad, bridge, DWG, file, full, include, large, plane, ribs, section, slab, vehicular, width |








