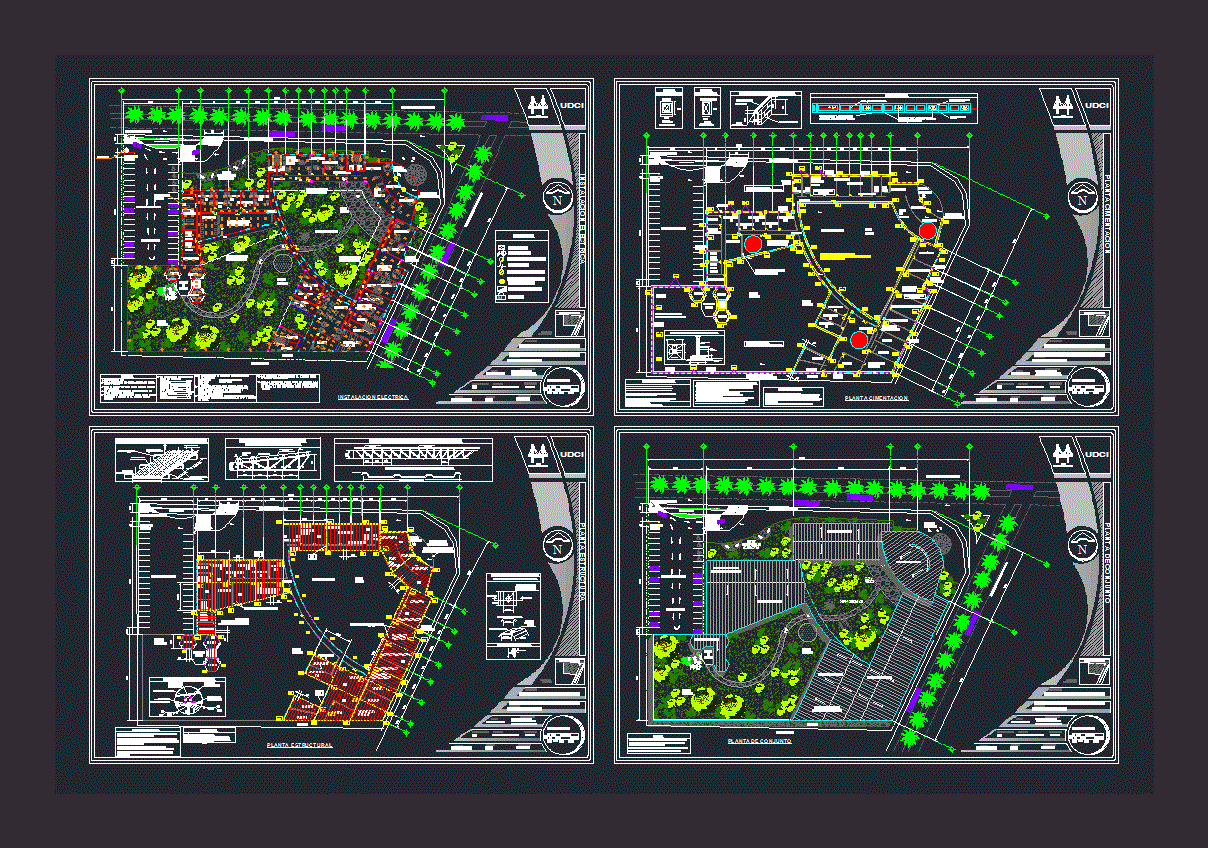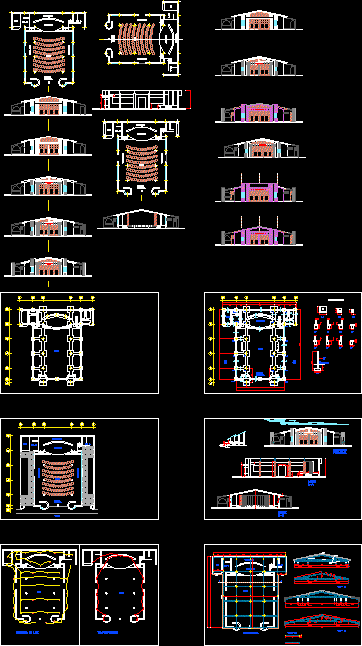Supermarket DWG Block for AutoCAD
ADVERTISEMENT

ADVERTISEMENT
Supermarket basement and a small ecological park that integrates this. Plant – Cortes
Drawing labels, details, and other text information extracted from the CAD file (Translated from Spanish):
p. of arq enrique guerrero hernández., p. of arq Adriana. rosemary arguelles., p. of arq francisco espitia ramos., p. of arq hugo suárez ramírez., course :, teacher :, student :, plane :, code :, date :, note :, lamina :, architectural design ii, arq.figueroa aguilar, katherin carpio yalta, beach house, private university wings peruvian , discs, island, box, vegetable, alfonso de rojas, sebastian, maneuver yard, warehouse, control, store of observed, garbage room, cold industrial compressors room, back room, maintenance, workshop, men bathroom, ladies bathroom, lockers and locker rooms, showers, cctv, systems
Raw text data extracted from CAD file:
| Language | Spanish |
| Drawing Type | Block |
| Category | Retail |
| Additional Screenshots | |
| File Type | dwg |
| Materials | Other |
| Measurement Units | Metric |
| Footprint Area | |
| Building Features | Garden / Park, Deck / Patio |
| Tags | autocad, basement, block, commercial, cortes, DWG, ecological, mall, market, park, plant, shopping, small, supermarket, trade |








