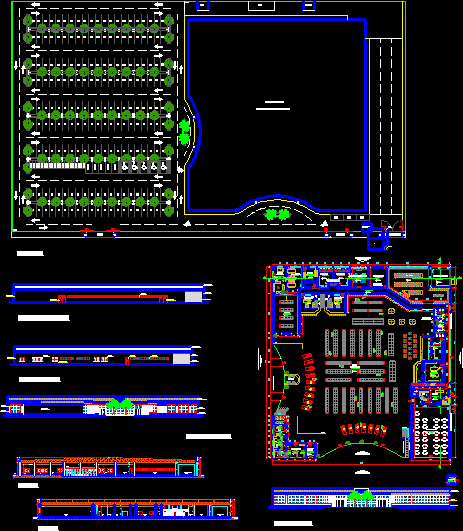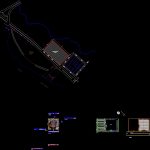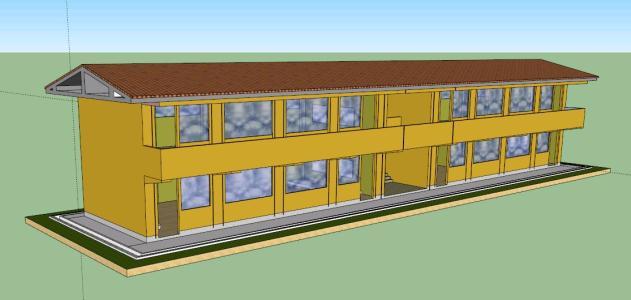Supermarket DWG Block for AutoCAD

Supermercado!
Drawing labels, details, and other text information extracted from the CAD file (Translated from Portuguese):
Tile Ceramic – Colonial pem pte pcf river black complex tourist tip black avenue alameda sweden russia wales country poland teixeira colonel terrain supermarket loading and unloading stock , vest. masc., vest. women kitchen dining hall living room rest room main entrance training room warden men wc men wc fem tents drinks preparation meat meats refrigerator fish restaurant bakery bakery restaurant sector shopping, sac, financial, management, secretary, magazines, banking, technical area, elderly, side entrance, supermarket, security, maintenance, ATMs, emergency exit, main facade, right side facade, rear facade, implantation, bb cut , aa cut, floor plan and layout, rest room, dressing room. male, technical area, vest. feminine, lining line, pneumatic wc, circulation, wooden plaque plate, canjiquinha stone, aluminum and glass miter, emergency door type: fire cut, side closure in galvanized steel, iron type winding type, aluminum swingarm and glass acrylic paint in the beige color reception reception lease and cover inner sidewalk exterior sidewalk exterior avenue colonel teixeira sandwich tile entrance exit ruin metallic taxi view detail box sidewalk trash can gas, fire door, conditioners, air, transformers, wooden door, wall cladding in glass, white marble countertop, toilet deca for disabled, toilet deca, granite floor, left lateral facade, lease plan and cover, situation plan, metropolitan college of manaus – fametro, course: architecture and urbanism, date :, year :, scale :, format :, indicated, surfboard :, general implantation, ground floor, ground floor with a layout, a framework of urban planning parameters, a framework of frames, a framework, a framework, a framework, a window, a fixed window, peit., frame of frames – iii, basculante, iron, gate, fire, detail bathroom, detail technical area, area of land, rate, deparas, parking spaces, width x depth, front, fund, lt esq, lt dir, general, im. max., max., max., max., max. clearance, frontal and back, lateral, ues – black tip, av. colonel teixeira, reinforcement of existing trade and service activities …, exhibition and sale, urban planning guidelines, built area, occupation
Raw text data extracted from CAD file:
| Language | Portuguese |
| Drawing Type | Block |
| Category | Retail |
| Additional Screenshots |
 |
| File Type | dwg |
| Materials | Aluminum, Glass, Steel, Wood, Other |
| Measurement Units | Metric |
| Footprint Area | |
| Building Features | Garden / Park, Deck / Patio, Parking |
| Tags | autocad, block, commercial, DWG, mall, market, shopping, supermarket, trade |








