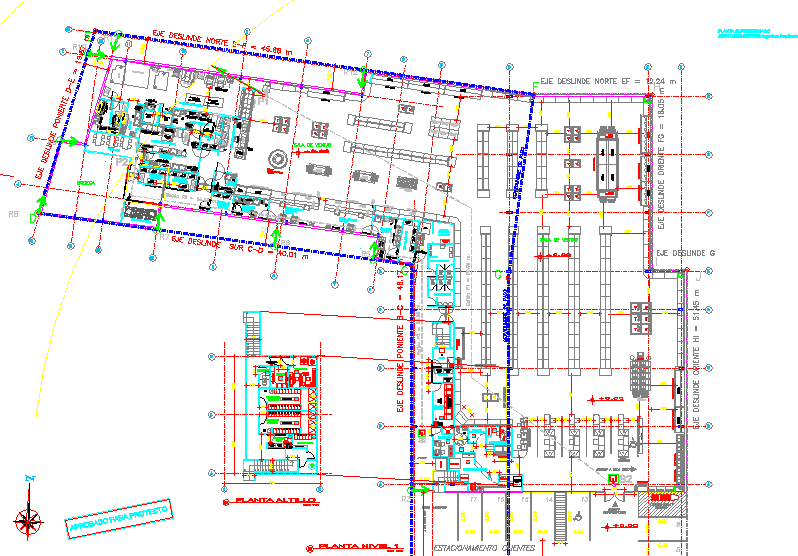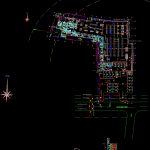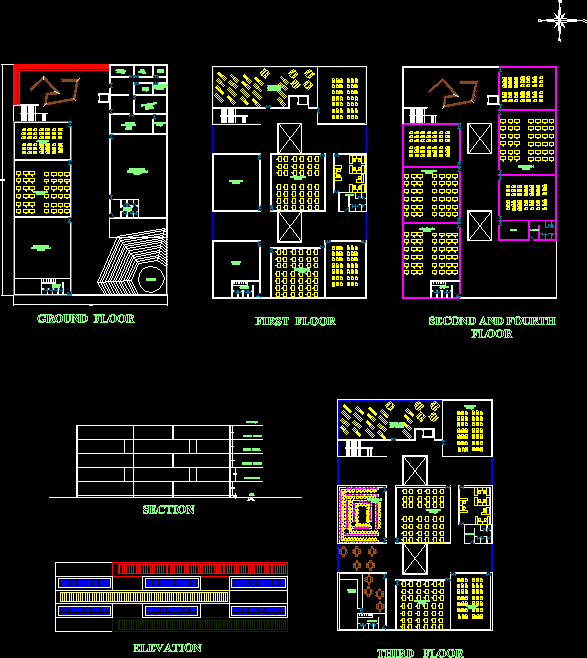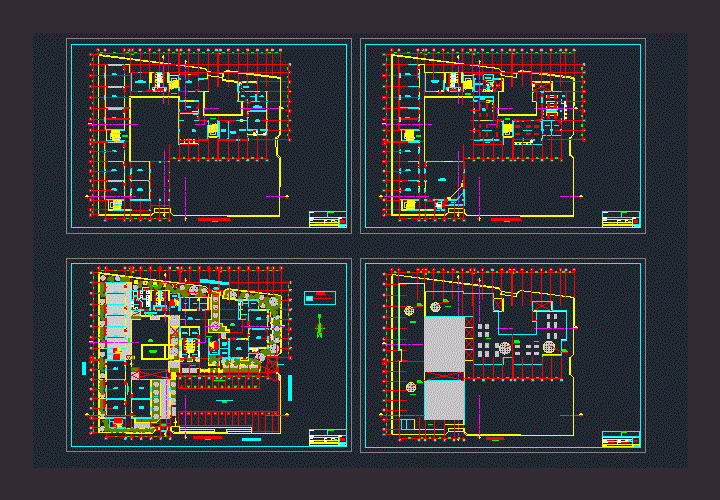Supermarket DWG Block for AutoCAD

PLANT ARCHITECTURE OF SUPERMARKET IN CHILE. STEPS TO FILL IN THE DOTTED LINE WITH THE DRAFT AS STANDARD.
Drawing labels, details, and other text information extracted from the CAD file (Translated from Spanish):
scale :, vf, furnace, softener, water, fermenting, .dwg, rut :, region :, commune :, city :, signature, date, version, approval owner, owner :, content :, drawing, architect, scale, series, revision, file:, review, modification, stage :, location :, project, architecture, mason architects associated ltda., meson aº iº, lockers-ext., cctv guard, radio charger, fire station, central alarm, annex c , cctv equipment, men’s dressing rooms, women’s dressing rooms, metal furniture, sg. tab, kardex, counter, coins, banknotes, cytophone, with, goalkeeper, electric, box, strong, pneumatic, mail, furniture arching, goalkeeper, treasury, arc, vent. pasavalores, publicista, attic, gatera access to deck, patio trucks, walk, invoices, access, access to sales room, supermarket, storage, cars, express boxes, shelves, mural flowers, mural fruits and vegetables, frozen mural, automatic, archive , administrator, procedure, room, balance, annex mtl, scanner, audio rack, packaging, bins packaging, cpu, reception, imp., laser, exhibition tables, frozen island, cooler ice, cooler drinks, dosif, washing, kills, insect, garbage, tda, toilet, garbage, waste, sales room, customer service, assisted sales, meats, lectern, stand shift, showcases meats, cheeses, cecinas and, showcases cured and cheeses, winery, mural cakes, machine room, laminator, bakery, sealer, film, processes, container, garbage, mural cecinas and cheeses, microwaves, mechanical sealer, film sealer, bag sealer, pizza oven, hot maintainer, cold maintainer, dump, formator, manifold , gas, mixer, oval, dosif. a.p., cold and hot, sobadora, structure for, water cooler, meson ac-inox., cub. polypropylene, garbage, preliminary operation, frijado, a floor, ledge aºiº, meson aºiº, projection, pallet, flour, convector oven, blast chiller, blender, pastry processes, raisin, trays, rack, drying, pantry, cutter, flour cellar , prepared dishes, mt camera, cold operation, hot operation, dairy chamber, frozen chamber, cheese and sausage chamber, dining room, bread cabinet, table, meson, grater, bread, bakery process, tray, metal grate, customer parking, projection loft, bathroom women, bathroom men, camera fruit and vegetables, camera meats, cutter, bone, grinder, processes meats, marinade, chickens, turnomatic, desp., pallet, mural meat, dairy mural, table milk, planetary, tempering, chocolate, right of way, street road axis ———-, official line, street —–, bins vegetables, building line, loft plant, approved for project, supermarket plant juan luis menares engineer architect
Raw text data extracted from CAD file:
| Language | Spanish |
| Drawing Type | Block |
| Category | Retail |
| Additional Screenshots |
 |
| File Type | dwg |
| Materials | Other |
| Measurement Units | Metric |
| Footprint Area | |
| Building Features | Garden / Park, Deck / Patio, Parking |
| Tags | architecture, autocad, block, chile, commercial, draft, DWG, fill, line, mall, market, plant, shopping, standard, steps, supermarket, trade |








