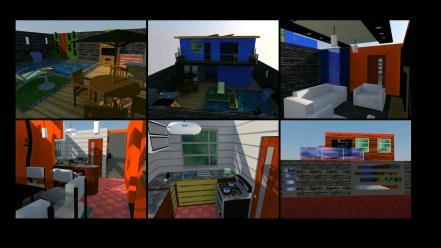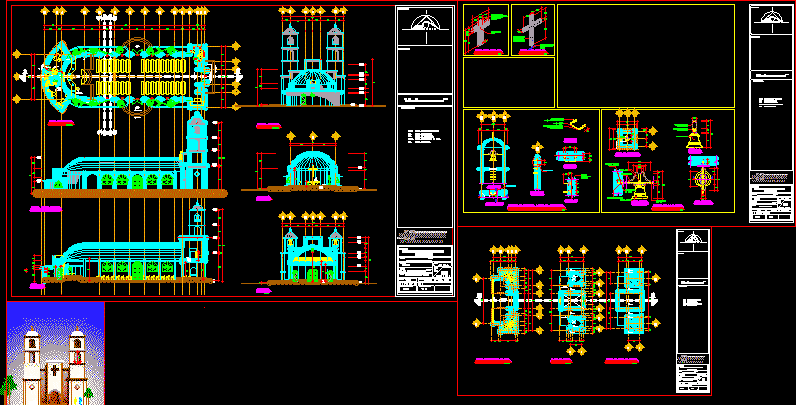Supermarket DWG Full Project for AutoCAD

Academic project; held in the city of San Salvador; the purpose is to understand the dimensions of space that is required when a project is developed and supermarket with the design of some facades; etc. Plants – Cortes – Views
Drawing labels, details, and other text information extracted from the CAD file (Translated from Spanish):
white, camera of cold for carnicos, table of work, security and, monitoring, manager, general, ss.hh. ladies, ss.hh. men, cafeteria, accounting, files, secretary, control, resources, human, training, ss.hh. and clothing, women, men, products, loading and unloading, bakery, hot zone, fruits and vegetables, cellar, groceries, meat, sausages, sale, non-perishable products, ss.hh., ATMs, automatic, attention, customer, lockers, boxes area, carts, parcels, cosmetics, accessories, beverages, dairy, vegetables, fruits, meat and sausages, personal areo, household cleaning, plastic products, snaks and sweets, cereals, grains, flour, essences, utensils , cleaning, garbage tank, main facade, right side facade, rear facade, left side facade, bakery, section a-a ‘, section b-b’, nursery, street to the volcano, plant supermarket, access, plant electrical, solid waste, personal hygiene, offer area, clothing, plastics, oils, dressings, mouths, liquors, outlet, office, reception, boardroom, dining room, cleaning, ss men, s.s. women, dry cellar, storage detergents, meats, meat preparation, air conditioning, boards, workshop, admin office, unloading area, lockers employees, maneuvering area and container unloading, cafeteria access, nursery access, reception, c ”, roof plant supermarket, architectural plant supermarket, snacks and snacks, fish, red meat, vegetables, scale, side facade, circular column, prefabricated arch, main facade arch, roll-up access door, arch section with cantilever, wall cladding, main elevation, longitudinal cut a – a, polished cement, psje., grocery stand, existing metal structure, existing column buttress, existing roof, existing wall, existing reinforced structure, left lateral lift, existing wall, cross section b – b , haberdashery stall, bazaars stall, bazaar stall, bazaar stall, stall bazaar, wall, screw parker, metallic bracket, lighting by means of fluorescent tubes, omega profile, translucent acrylic, cherry veneered mdf, glass case with front door with interior shelves, screw with fisher wad, student: fear, ezequiel, furniture DVD display, cross section, longitudinal section
Raw text data extracted from CAD file:
| Language | Spanish |
| Drawing Type | Full Project |
| Category | Retail |
| Additional Screenshots |
 |
| File Type | dwg |
| Materials | Glass, Plastic, Other |
| Measurement Units | Metric |
| Footprint Area | |
| Building Features | Garden / Park |
| Tags | academic, agency, autocad, boutique, city, dimensions, DWG, full, held, Kiosk, market, Pharmacy, Project, purpose, salvador, san, Shop, space, supermarket, understand |








