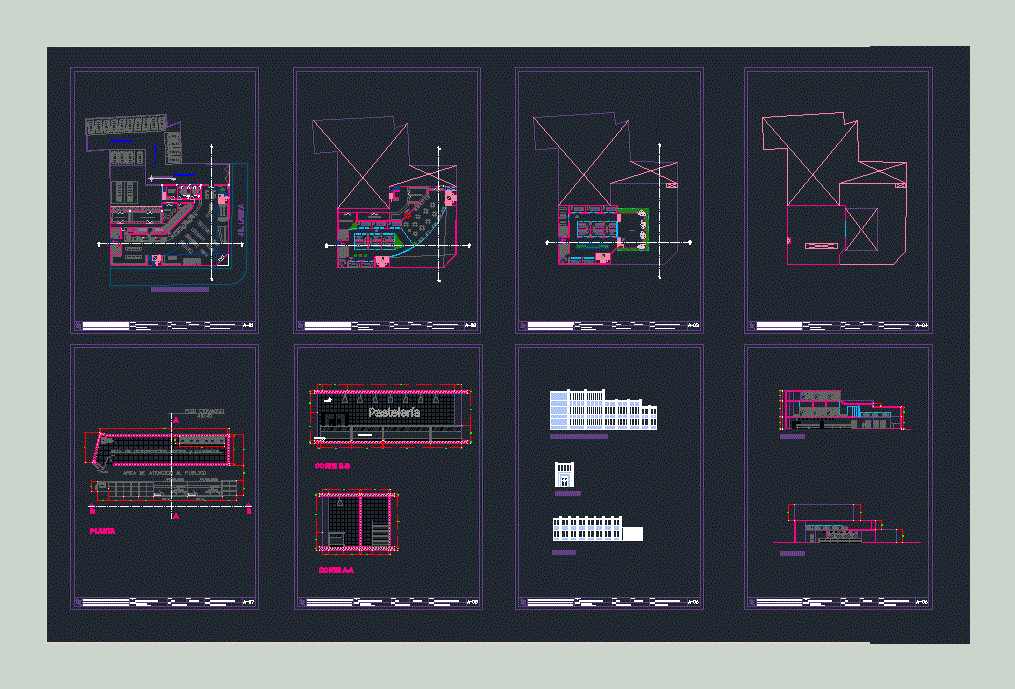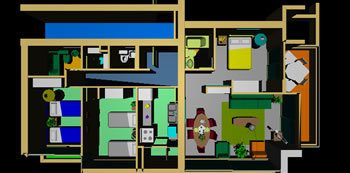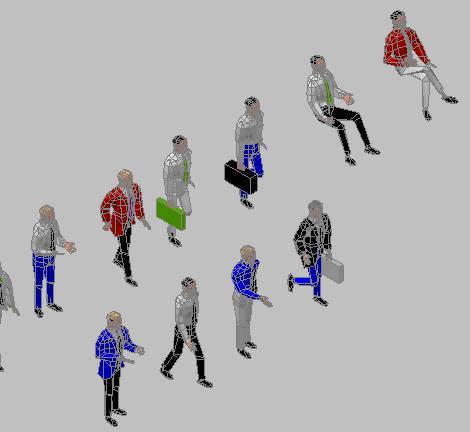Supermarket DWG Plan for AutoCAD

Super market galleries. Plan – Section – Vista
Drawing labels, details, and other text information extracted from the CAD file (Translated from Spanish):
groceries, electricity, fortezza, gondola, blender, electricity, seral border, assisted, showcase, electricity, refrigerant gas, water and drain, new, meats, orione, cold rack, work table with shelf and bottom shelf, melamine, with bumper, laboratory, balance, work table, stainless steel work table, refrigerated display case, free service, fish, frozen well, hanging scale, stainless steel ehibition table, furniture, display, mt camera, with pvc curtain , preparation room breads and cakes, bakery laboratory, prepared food laboratory, pastry shop, ceramic floor, administration, dressing women, dressing men, camera mt fish, preparation, dairy chamber, meat chamber, fish, recepcion paqueteria, warehouse electro, zone, liquors, garbage, limp., general store, prealmacen, cleaning, clothes, bazaar, decoration, accessories, perfumeria, technology, kitchen, public attention area, plant, project :, chair :, students :, plane :, scale :, date :, file :, drinks, footwear, sports, handicrafts, be, court b-b, counter, court a-a, av. nicolas de pierola, jr. lampa, ochavado
Raw text data extracted from CAD file:
| Language | Spanish |
| Drawing Type | Plan |
| Category | Retail |
| Additional Screenshots | |
| File Type | dwg |
| Materials | Steel, Other |
| Measurement Units | Metric |
| Footprint Area | |
| Building Features | |
| Tags | agency, autocad, boutique, DWG, Kiosk, market, Pharmacy, plan, section, Shop, super, supermarket, trade, vista |







