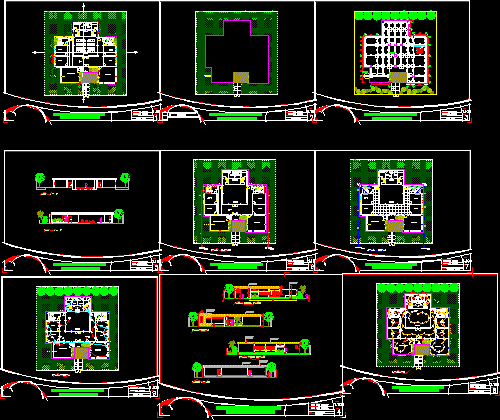Supermarket DWG Section for AutoCAD
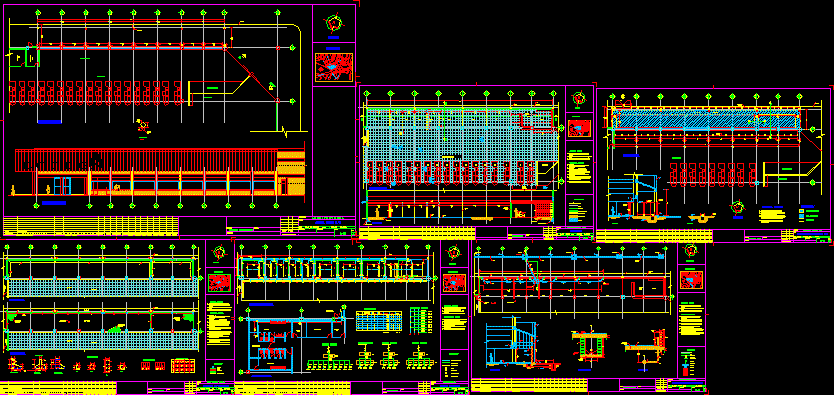
Supermarket – Plants – Sections – Facilities
Drawing labels, details, and other text information extracted from the CAD file (Translated from Spanish):
to. tello, project :, calculation :, client approval:, flexi., date, no. plan, d e s c r i p c i o n, reference drawings, drawing, r e v i s i o n s, number, approval, review, project, coord., pipes, key:, proy. no., commercial premises, av. lopez portillo esq. blv of the sources, and construction s. to. of c. v., semac, specialized service for maintenance, instrum., process, location:, sources of the valley, branch :, esc :, title :, type of plane :, cm., acot. in:, rev., detail cajillo, date, no. plan, d e s c r i p t i o n, drafter references, draw, r e v i w s, number, approb, review, proj., aprob, pipes, code :, proj. no., commercial areas, process, project :, location :, branch :, name :, plan type :, feets, dim. in:, a r c h i t e c t u r a l, section and elevations, ground plan, location plan, av. lopez portillo, blv. of the fountains, fountain of the viewpoint, fountain of david, fountain of the sun, fountain of vulcano, fountain of cibeles, fountain of quixote, fountain of jellyfish, francisco villa, joel martinez, tie rod, concrete plate, granite floor, light box, metalic skirt current, garrison, concrete beam, gypsum ceiling, concrete block wall, designed :, calculus :, approval :, elevation east face, elevation south face, section yy, concrete foundation, ref. north, ground level, there will be an improvement of the terrain in zone, in separations of armed and smaller thicknesses, free excavation of organic material, compacted, shoe lining with a soil-cement mixture, proctor standar., will be in centimeters. , general notes:, check out area, service, pan-American, commercial zone, promotionals, sidewalk, foundation excavation, section y, metalic skirt, fitting, temporary wall first period, temporary wall second period, trucks, entrance and exit, actual floor projection , section xx, refencedrawings, reviews, aprob., measure in:, feet., structural, demolitions and excavations plan, floor demolition, wall demolition, excavation, simbology, proctor test., general notes :, customer approval :, current floor plan , ref. north, access., warehouse, location plan, material with special brush., floor levels, this varies according to the finish., with water, as a sealer after giving two hands, using a primer with the same reduced material, integral meabilizante fester type festegral or, with flattened finish type repellado., similar., technical notes:, armed and thicknesses will be in centimeters, checkout area, bag guard, customer, candy area, checkouts, ampliation, ground floor plan, roof projection, light box projection, refenece drawins, meas. in:, feet, current floor plan, demolition and excavations plan, sections and elevations, natural terrain, sheetrock wall, concrete block wall, concrete, section line, axis line, cut line, symbology, will be change depend of material., finish and vinyl painting., sand mixture with integral waterproof material., technical notes :, separations and thickness minors will be in, inches., projeced :, ref. noth, location plan, concrete foundation, natural terrain, references drawings, pipe, general plan, administrative, office, commercial areas, commercial places, exit, entrance, column detail, current floor plan, reference., of the rods used., a same section, of material of organic origin., the development of the adhesion with the concrete, oil or other coatings that may affect, table of diameters and weights of rods, nominal diameter, mm., stirrups, rod, separation, to each, diameter of,. . ., in., weight in, in cms., rods, number of, per ton, specifications symbology, rods, sidewlak, references draw, projec :, commercial places, foundation and beams plan, sections and elevetions, service, current floor, diameters and weight rod tab, diameter, abutment, separation, rod, in., weight, cms., number of, per ton, in cms., simbology spesifications rod, small pier detail, column, beam, block wall, concrete shoe, small pier, see detail, foundation plan, foundation shoe, columns and beams, in the same section., standard proctor test., sub-station, recipient, sanitary ladies, sanitary gentlemen, boards, administrative office, total plant load low, watts, per circuit, total load, connection diagram, single line diagram, wall to slab log, drew, cord., electric, electric installation, conduit thru floor, conduit thru ceilin and wall, lid., threaded condulet type. , recober type., to specified diameters in the plan., technicals notes, and minor thickness will be in inches., general notes, sub-station, reception, women restroom, men restroom, electril panel, administrative office, tab-a, tab-b, tab-c, tab-d, tab-e, tab-f, tab-g, tab-h, tab-j, go to electric ducts, see places floor plan, total weight first floor, per circuit, total weight, total equipment, installed, extra, possible eq., connection diagram , charges tab, unifilar diagram, tab-a, t
Raw text data extracted from CAD file:
| Language | Spanish |
| Drawing Type | Section |
| Category | Retail |
| Additional Screenshots |
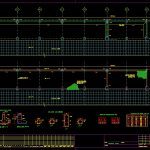 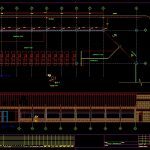 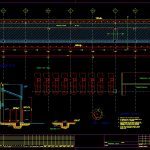 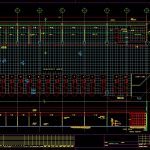 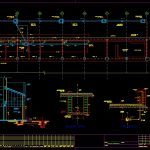 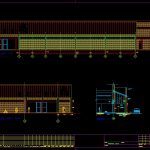 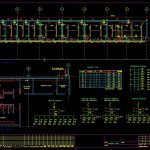 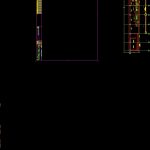 |
| File Type | dwg |
| Materials | Concrete, Steel, Other |
| Measurement Units | Imperial |
| Footprint Area | |
| Building Features | |
| Tags | autocad, commercial, DWG, facilities, mall, market, plants, section, sections, shopping, supermarket, trade |



