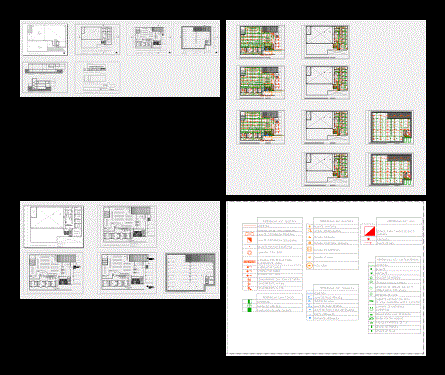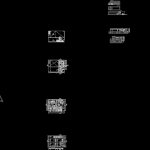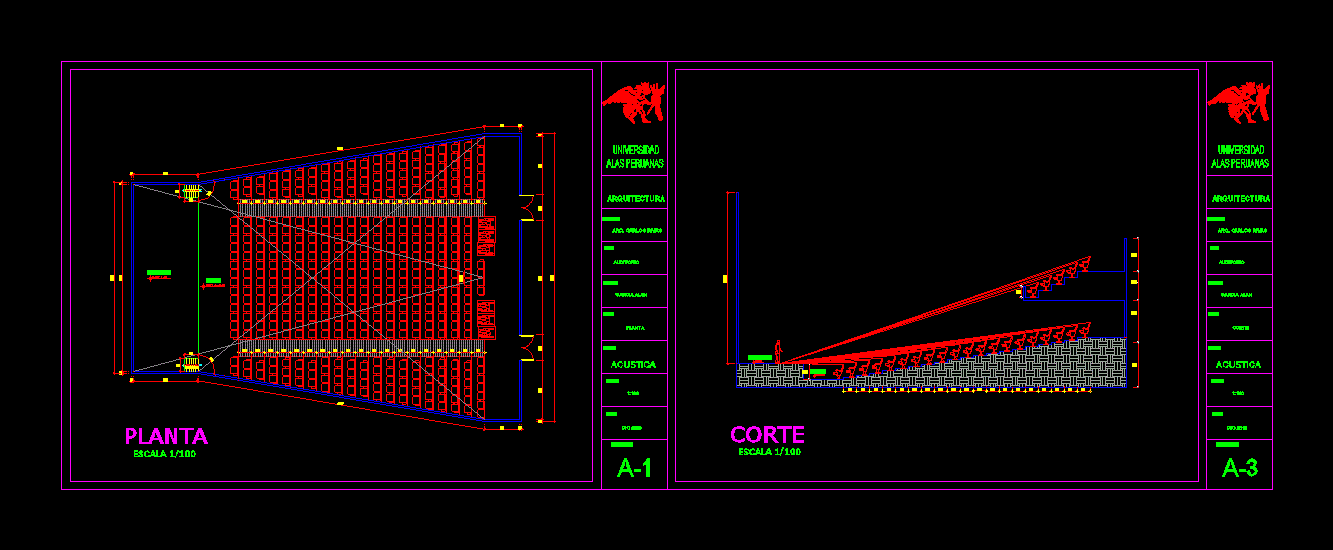Supermarket DWG Section for AutoCAD

Design of a small supermarket facilities; electric; plumbing; and fire. plant sections and facades
Drawing labels, details, and other text information extracted from the CAD file (Translated from Spanish):
plant of travel, technical, mixed, plant parking, room facilities, beef chamber, bait and bone, chicken and pork chamber, frozen meat, washing, emergency exit, service entrance and loading, unloading, ladies bathroom, male bathroom, bread sale area, meat sale area, information and lockers, public income, meat cut, bottled and refrigerated, separation curtain projection, file deposit, cleaning deposit, boardroom, administrative office , kitchen, dining room and staff, cs, cd, ccs, ci, pa, cp, mh-af, legend db-si signaling, extinguishing signaling, signaling alarm pushbutton, exit signaling, route to exit signaling, bh-af , roof plant, upper floor, ground floor, subsoil, bb court, aa court, front facade, side facade, rear facade, electrical installation on ground floor, electrical installation on top floor, electrical installation in sub o, hydraulic installation on the ground floor, hydraulic installation on the upper floor, sanitary installation on the ground floor, sanitary installation on the upper floor, c.i. on the ground floor, installation c.i. on the first floor, installation c.i. in the subsoil, installation g.n.c. on the top floor, installation g.n.c. in the basement, air conditioning on the ground floor, air conditioning on the upper floor, air conditioning on the roof, simple manual station, smoke detector., surface emergency light, escape route signaling, fire pump, sp., sf., sprayer of fire, references inst. fire hydrant, grid type luminaire for linear fluorescent, single switch, triple switch, grounded receptacle, secondary distribution box, references inst. electric, degreasing chamber, siphoned chamber, siphoned collector chamber, inspection chamber, rain chamber, blind well, sanitary downpipe, sanitary inst references, private stopcock, water meter, general stopcock, hydraulic point, hydraulic upright, connection , references inst hydraulics, upright, downpipe, main distribution box, connection between receptacles, double switch, ll.p, ll.g., stopcock for appliances, space for CNG tank or decanter, references inst. g.n.c., gas point, public pedestrian entry, references air conditioning, hot air evacuation, cold air outlet, compressor
Raw text data extracted from CAD file:
| Language | Spanish |
| Drawing Type | Section |
| Category | Retail |
| Additional Screenshots |
 |
| File Type | dwg |
| Materials | Other |
| Measurement Units | Metric |
| Footprint Area | |
| Building Features | Garden / Park, Parking |
| Tags | agency, autocad, boutique, Design, DWG, electric, facades, facilities, fire, Kiosk, Pharmacy, plant, plumbing, section, sections, Shop, small, supermarket |







