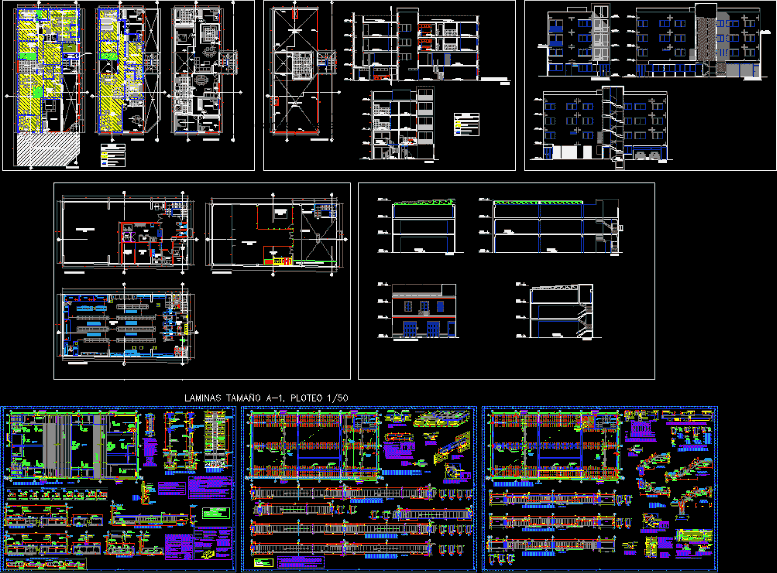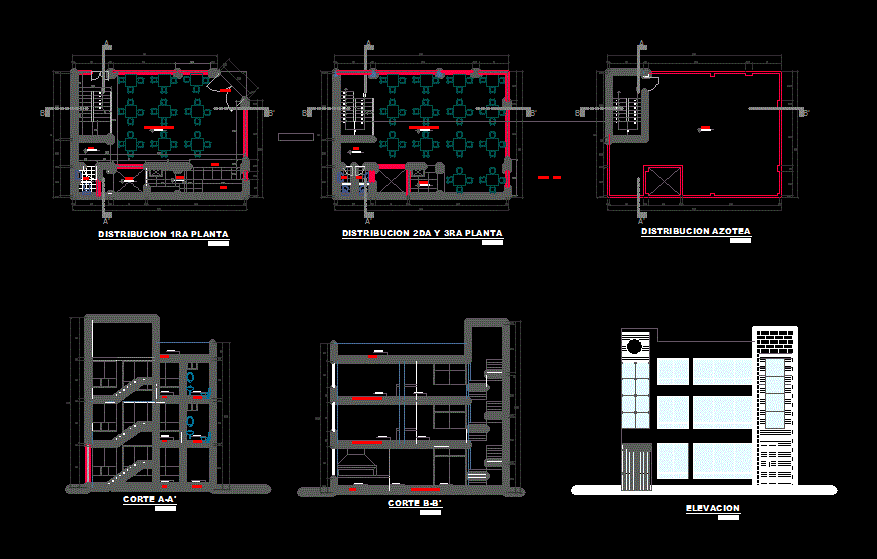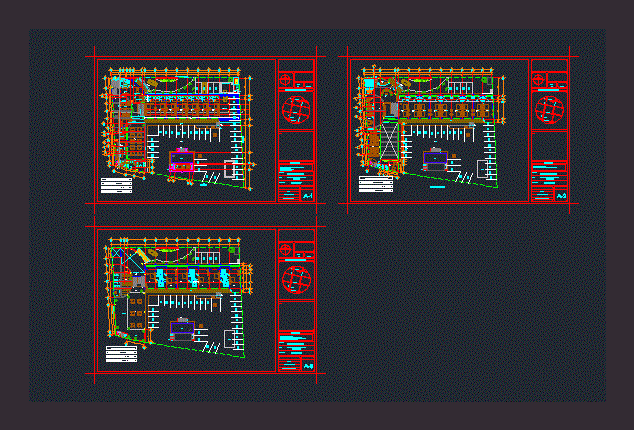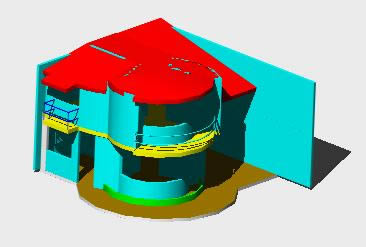Supermarket Project– Multibodegas DWG Full Project for AutoCAD
ADVERTISEMENT

ADVERTISEMENT
The content is building a Maxibodega has architecture; cuts; elevation; plane structures, section beams, slab lightened; columns section and distribution; details miscellaneous metal frame plane with respective joists and details armed.
| Language | Other |
| Drawing Type | Full Project |
| Category | Retail |
| Additional Screenshots | |
| File Type | dwg |
| Materials | |
| Measurement Units | Metric |
| Footprint Area | |
| Building Features | |
| Tags | architecture, armazenamento, autocad, barn, building, celeiro, comercial, commercial, content, cuts, DWG, elevation, full, grange, plane, Project, scheune, section, storage, structures, supermarket, warehouse, winery |







