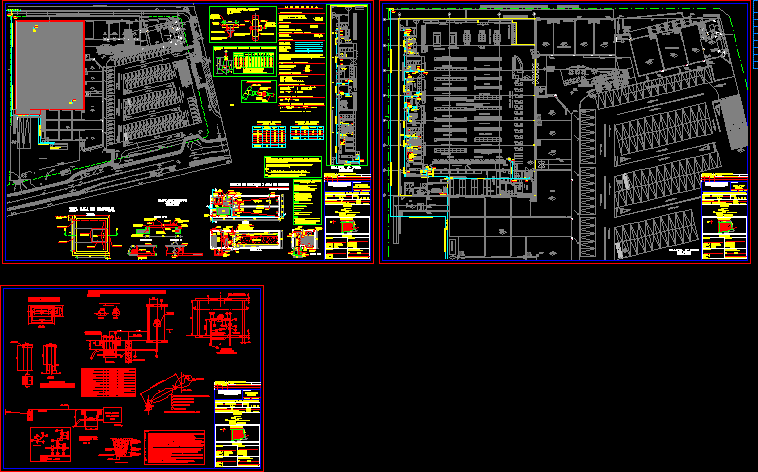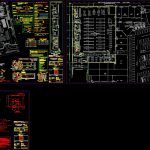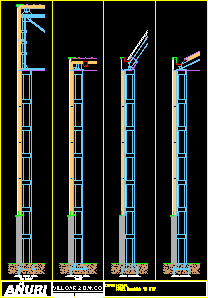Supermarket Sanitation DWG Detail for AutoCAD

Sanitary supermarket in Chile. Full planimetry according to standard health: drinking water and sewage plant installation details.
Drawing labels, details, and other text information extracted from the CAD file (Translated from Spanish):
Axis avenue concon reñaca via p.i.v., green area, Official line according to cert. Previous reports nº, Demarcation, Axis s, Official line according to cert. Previous reports nº, Street the ivy, Delinde oriente mt, Official line according to cert. Previous reports nº, Building line, Street the ginkos, Deslinde sur mt, Antebellum, On the road axis, Street the ivy in, N.t.n., alone, Stop, Projected tray, Stop, alone, Recess according to o.u.c., Stop, Exit access, Trucks, Underground vehicular access ramp, Units, three, Units, three, Units, three, Units, three, Units, three, Units, three, Panther rcb, Central model:, Electric board, Ups, server, Electrical, Steel pallets, stainless, Steel pallets, stainless, Steel pallets, stainless, Steel pallets, stainless, Steel pallets, stainless, Steel pallets, stainless, Steel pallets, stainless, Steel pallets, stainless, Steel pallets, stainless, Steel pallets, stainless, Steel pallets, stainless, Steel pallets, stainless, Steel pallets, stainless, Steel pallets, stainless, Steel pallets, stainless, Floor access, Overlapping, variable, Max. note, parking lots, elevator, Patio maneuvers, access, local, High wall, Patio meals, Meters, Water, Floor access, Water, Sec lev. Topographic, Local outlet, Disabled access, Come up floor, totem, Trash, gas, Gas tank, Underground, access, module, Trash, Ramp p., Axis avenue concon reñaca via p.i.v., Projected path, green area, Official line according to cert. Previous reports nº, Demarcation, Axis s, Building line, Official line according to cert. Previous reports nº, Street the ivy, Delinde oriente mt, Official line according to cert. Previous reports nº, Building line, Street the ginkos, Deslinde sur mt, Antebellum, N.t.n. Own neighbor in north border in, On the road axis, Street the ivy in, N.t.n., On the road axis, av. With reas in, N.t.n., On the road axis, Street los ginkos in, N.t.n., Building line, Car access, access, Projected path, alone, Stop, Customers, Customers login, entrance exit, Customer cars, East edge of current roadway, West edge of current roadway, East edge of current roadway, Exit trucks, Projected tray, Recess according to o.u.c., Exit access, Trucks, Underground vehicular access ramp, Leveler, Generator group, Liquid, container, Cartons, container, Plotting, Cyan, Red, yellow, blue, White, green, magenta, others, Colors of, ground floor, Start notice, firms, Health service firm, Juan Menares, home, profession, first name, Rut, Ing. architect, profession, first name, contractor, home, Rut, Certificate of receipt, date, Final project, Project of installation of domestic drinking water, Feasibility certificate, draft, date, sheet, content:, Esc., drawing:, M.l.c., informative, Juan Menares, sanitation, Hot water plant, draft, date of elaboration:, date, Modification detail, Performed, designer, owner, commune, region, Location, Rut, first name, Legal rep, Rut, home, Destination supermarket, date, Street, Role number, ground floor, scale, drinking water, site, scale, drinking water, Arrives, Sky rise, Hdpe under radier, low, By sky, Low on, low, By sky, low, low, low, By sky, low, low, low, low, low, low, low, low, low, low, bath, mens, bath, women, camera, cake shop, Circulation hall, vegetables, No cold, camera, bakery, Liquid, Dairy chamber, Backroom, Cold meats, Cheeses, Backroom, Chickens, camera of, Chickens, Backroom, Butcher shop, camera, Butcher shop, Backroom, bakery, Shrinks, camera, vegetables, living room, Prep., camera, fish shop, Backroom, fish shop, casino, personal, Coins, arching, Treasure chest, administration, office, personal, Uniforms, computing, server, Ups, Curtain roll, control, Monitors, General wine cellar, weighing machine, Electric board, Central model:, Cold equipment, sales room, Check out units, Dairy products., Frozen a.s., A., Fruits cold vegetables a.s., Wall of value, Sweet breakfasts, Cold meats cheeses., Maintainer, A.s. chickens, Pastry shop, Weighing, Pastry shop, Meats a .., Pescaderia a.s., meats, Frozen a.s., Cold meats a., Basic foods, Weighing, Sweet breakfasts, Milks long life, fruits vegetables, Meats a.s., Cheese island a.s., Liquid groceries, Wine spirits, Frozen vegetables, ace., perfumery, Home cleaning, P.c. No food, Fruits vegetables a.s., Industrial bakery a.s., Bakery a., Home cleaning, Liquid groceries, Sweet breakfasts, Basic foods, Cheese island a.s., Personal access, Market access, By sky, Up in, By sky, low, low, By sky, low, low, low, low, low, low, ground floor, and
Raw text data extracted from CAD file:
| Language | Spanish |
| Drawing Type | Detail |
| Category | Mechanical, Electrical & Plumbing (MEP) |
| Additional Screenshots |
  |
| File Type | dwg |
| Materials | Steel, Other |
| Measurement Units | |
| Footprint Area | |
| Building Features | Deck / Patio, Elevator, Car Parking Lot, Garden / Park |
| Tags | autocad, chile, DETAIL, drinking, DWG, einrichtungen, facilities, full, gas, gesundheit, health, l'approvisionnement en eau, la sant, le gaz, machine room, maquinas, maschinenrauminstallations, planimetry, provision, Sanitary, Sanitation, sewage, standard, supermarket, wasser bestimmung, water |








