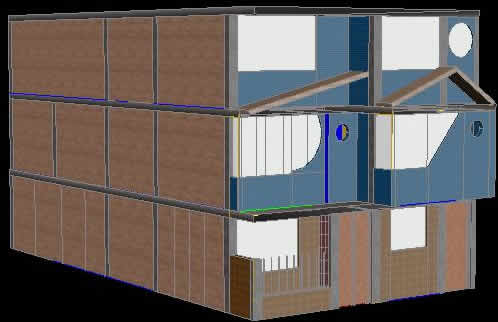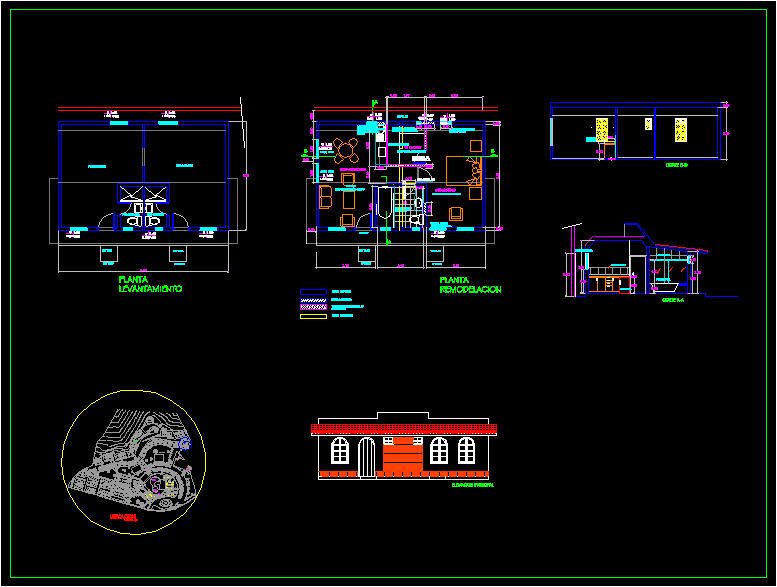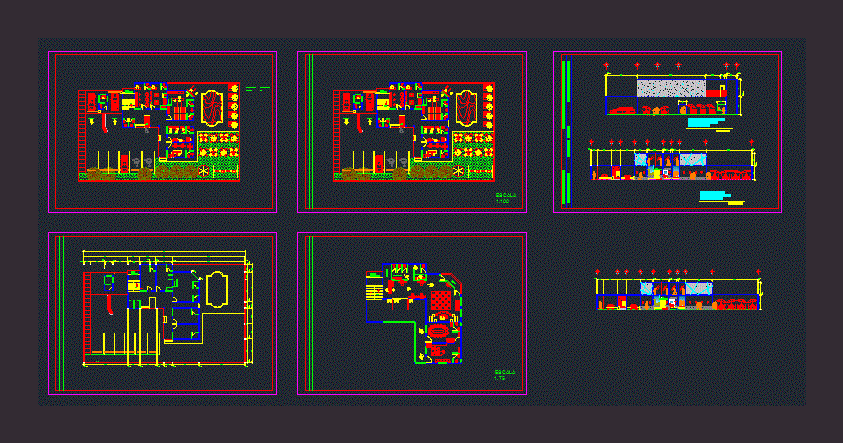Supermarkets DWG Block for AutoCAD
ADVERTISEMENT

ADVERTISEMENT
SUPERMARKETS ARCHITECTURE
Drawing labels, details, and other text information extracted from the CAD file:
xxx, file name, checked by, itemref, designed by, quantity, approved by – date, date, edition, sheet, scale, revno, revision note, checked, signature, administracion, pasadizo, hall, mini market, secretaria, archivo, s.h., madera, fierro, alum., vanos de ventanas, alto, alfeizar, material, ancho, vanos de puertas, azotea, patio, patio posterior, terraza, comedor, sala, corte a-a, dormitorio, balcon, cocina, servicio, patio de, pasad., corte b-b, linea de inflexion, elevacion frontal
Raw text data extracted from CAD file:
| Language | English |
| Drawing Type | Block |
| Category | Retail |
| Additional Screenshots |
 |
| File Type | dwg |
| Materials | Other |
| Measurement Units | Metric |
| Footprint Area | |
| Building Features | Deck / Patio |
| Tags | agency, architecture, autocad, block, boutique, DWG, Kiosk, Pharmacy, Shop |








