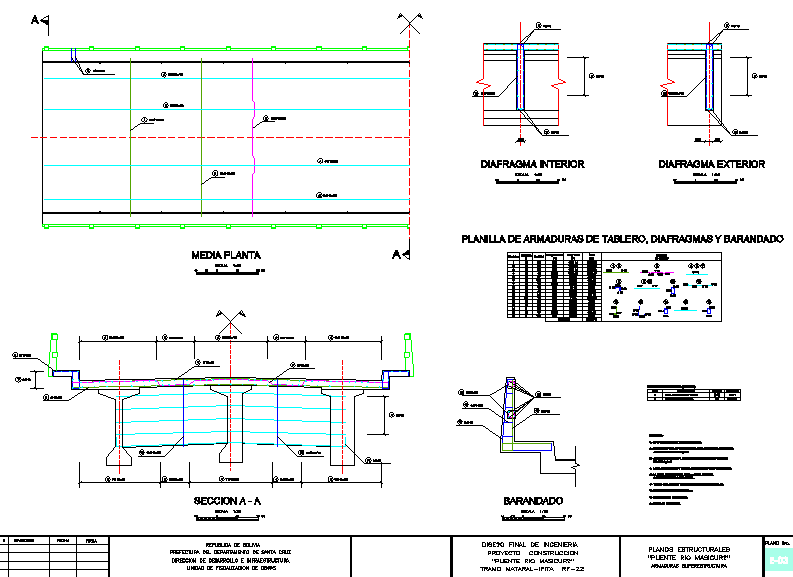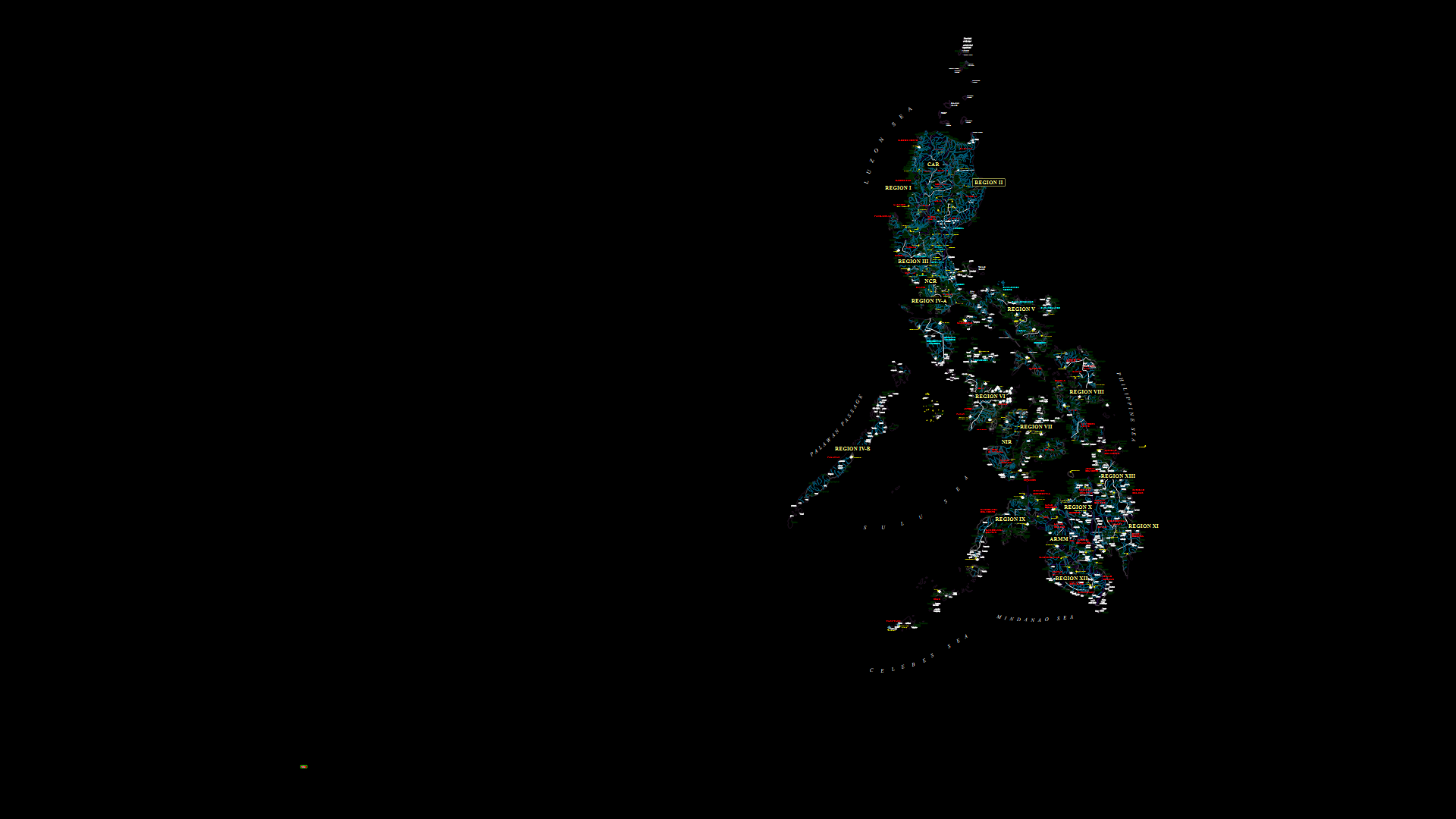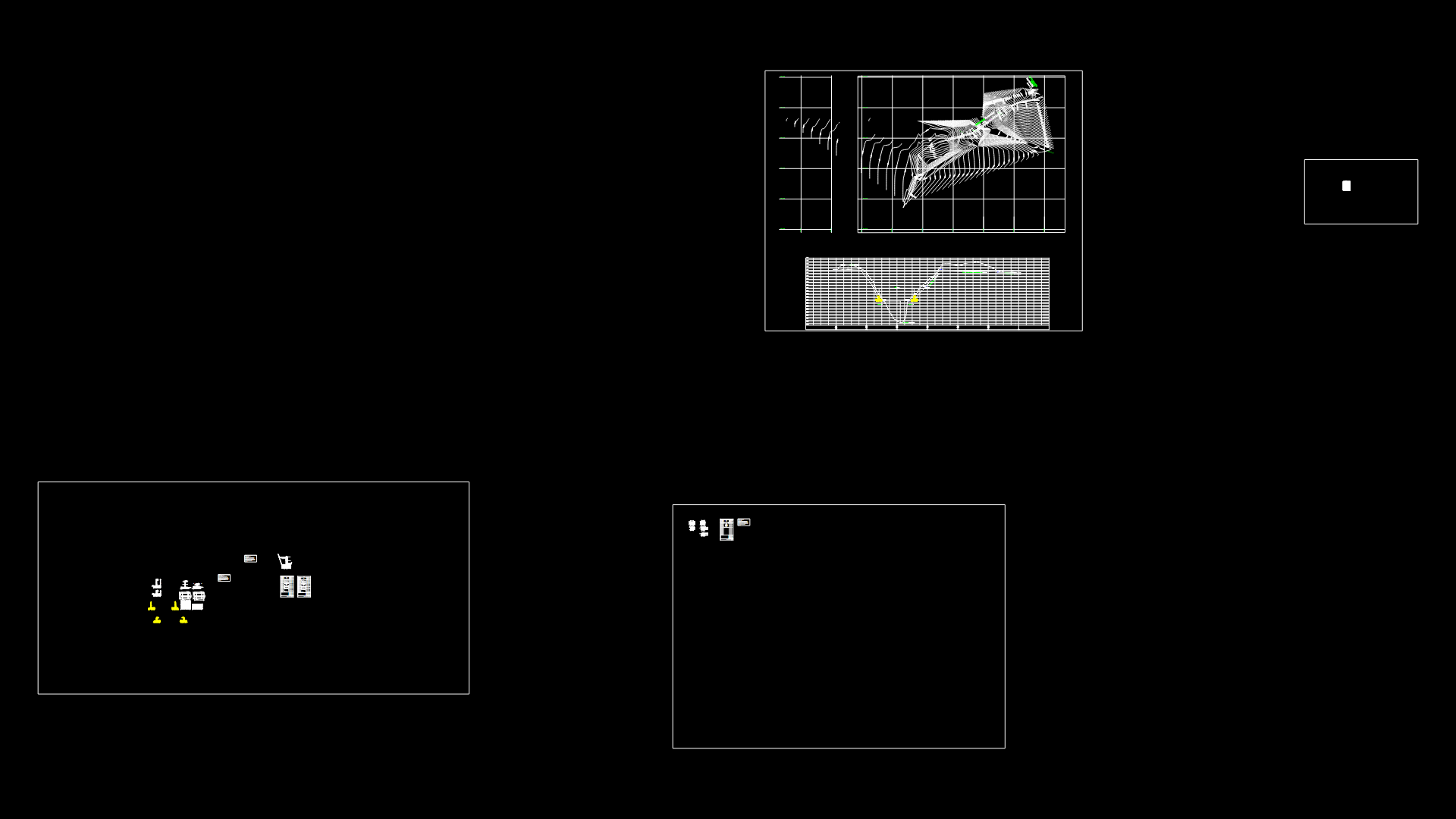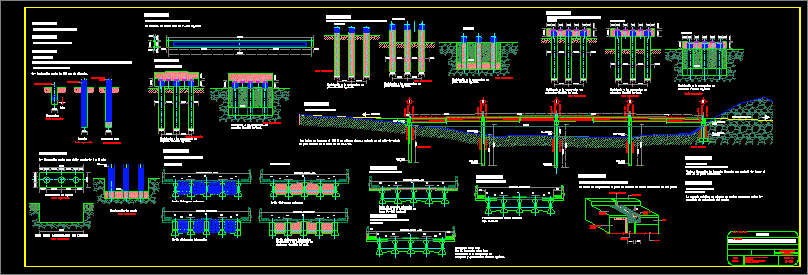Superstructure Armor; Masicuri Bridge DWG Block for AutoCAD
ADVERTISEMENT

ADVERTISEMENT
Armor at main slab, interior slabs and external, sidewalks and curbs
Drawing labels, details, and other text information extracted from the CAD file (Translated from Spanish):
item, description, unit, quantity, bending scheme, position, quantity, diameter ø, simple concrete type a, structural steel, total weight, signature, date, revisions, construction project, final engineering design, plane no., superstructure reinforcement , structural plans, direction of development and infrastructure, republic of Bolivia, inspection unit works, prefecture of the department of santa cruz, half plant, section a – a, railings, interior diaphragm, exterior diaphragm, sheet of armor board, diaphragms and barandado
Raw text data extracted from CAD file:
| Language | Spanish |
| Drawing Type | Block |
| Category | Roads, Bridges and Dams |
| Additional Screenshots |
 |
| File Type | dwg |
| Materials | Concrete, Steel, Other |
| Measurement Units | Metric |
| Footprint Area | |
| Building Features | |
| Tags | armor, autocad, block, bridge, DWG, external, interior, main, sidewalks, slab, slabs |








