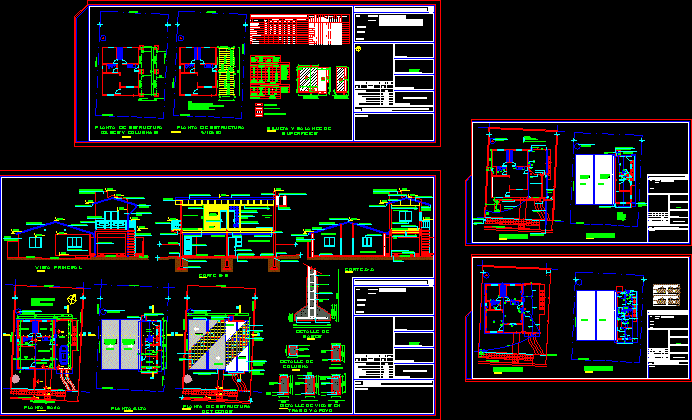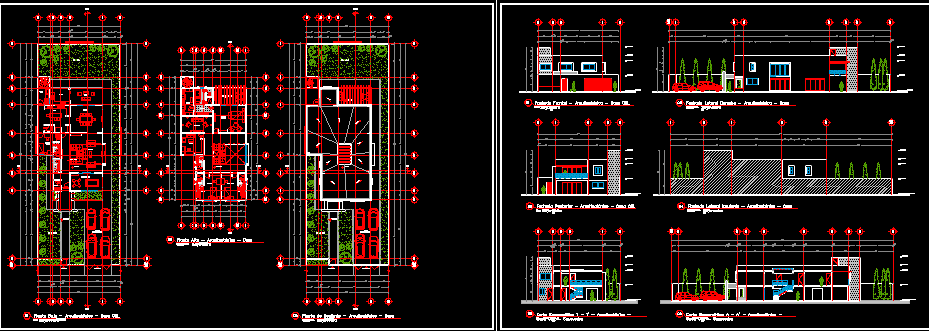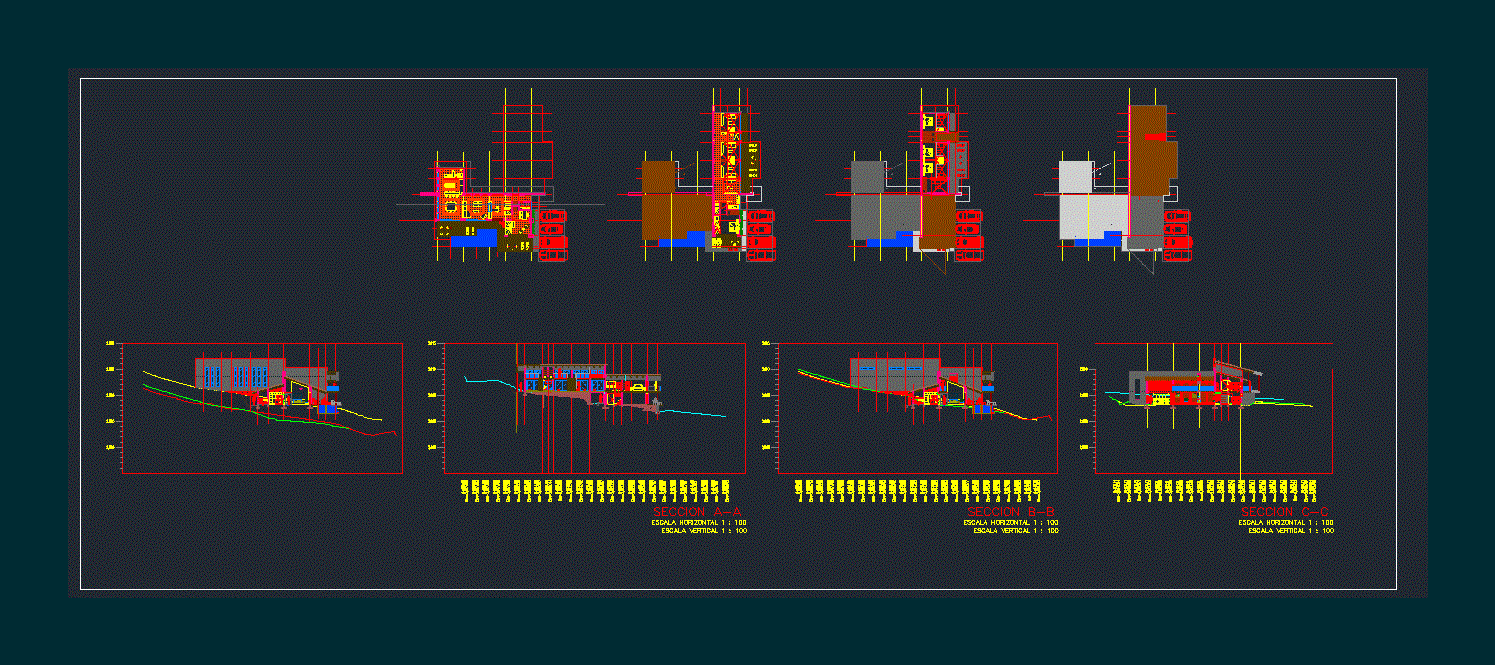Survey And Expansion Of Family Housing DWG Block for AutoCAD

Survey of housing and extension of the same, adding a garage and apartment of 2 rooms.
Drawing labels, details, and other text information extracted from the CAD file (Translated from Spanish):
biblio cad, free rain fall, ground floor, upper floor, sidewalk cord, floor grid, r.p., i.p., p.c., c.i., ll.p., c.s., imas key, meter regl. imas, zinc channel: plivial drain to rp in bp, pipe to rise to tr., ll.d., projection of pluvial drain through zinc channel., regulation meter emsa, pl, ppa, sewage to cs, llp, denomination, circuits, lights, shots, quantity, watts, engine, manz., surface, quint, zone, approval :, plane :, frac., lot, location :, owner :, survey :, empowered, free, semi -cover, cover, lot, total cover, technical direction, constructor, municipality of the city of Pto. iguazú, family house, own administration, project – survey, agent:, extension:, work :, sanitary installation, lighting and ventilation sheet, local, area, lighting, ventilation, observations, coef., nec., proy., elect ., art. sanit., paint, doors, windows, ventiluz, ceramic floor, zocalos, revestiem., plasters, ceiling, centers, intakes, lavatories, toilet, taps, glass, walls, carpint., observation, entrance hall, living room , kitchen, bedroom, kitchen – dining room pa, bathroom, laundry – garage, bathroom pa, bedroom pa, allowed., real, uses, util., s. cover, roof, eaves, designation, subtot., observation, relieved, to build, covered surface, semi-covered surface, silhouette and balance of surfaces, electrical installation, full lime plaster, metal railing, wooden border, carp. wooden, zinc channel, galvanized gutter, main view, kitchen, living room, garage, zinc channel, roof structure plant, zinc ridge, zinc ridge, nailers, detail of beams in section and support, armor main: main armor, cutting armor: column detail, detail of bases, low, high, views, cuts, roof structure plant, roof plant, structural details., pluvial drain through zinc channel ., cut bb, load wall, ceramic coating, asphalt membrane, ceramic artifacts, carp. leveling, subfloor, chained beam, wooden panel, rev. complete with lime, planked wall, carp. of metallic, dividing wall, galvanized ridge, galvanized sheet, cut a-a, plants of structures, silhouette and balance of surfaces, calculation of fos and fot, sheet of lighting and ventilation.
Raw text data extracted from CAD file:
| Language | Spanish |
| Drawing Type | Block |
| Category | House |
| Additional Screenshots |
 |
| File Type | dwg |
| Materials | Glass, Wood, Other |
| Measurement Units | Metric |
| Footprint Area | |
| Building Features | Garage |
| Tags | apartamento, apartment, appartement, aufenthalt, autocad, block, casa, chalet, dwelling unit, DWG, expansion, extension, Family, garage, haus, house, Housing, logement, maison, residên, residence, rooms, survey, unidade de moradia, villa, wohnung, wohnung einheit |








