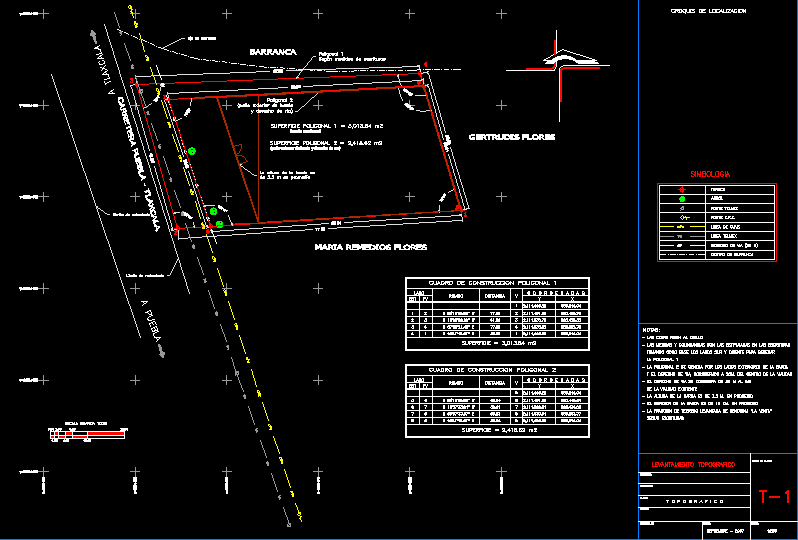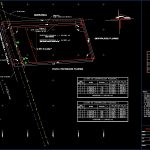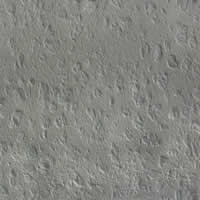Surveying 1 DWG Block for AutoCAD
ADVERTISEMENT

ADVERTISEMENT
File is a drawing showing a survey planimetry, with all topographic elements and can serve as a basis for other work.
Drawing labels, details, and other text information extracted from the CAD file (Translated from Spanish):
topographic survey, topographic, plan :, aprobo :, development :, date :, location :, property :, scale :, plan key :, – the dimensions apply to the drawing, notes :, cfe post, tree, vertex, simbology, post telmex, a puebla, canyon, gertrudis flowers, maria flower remedies, road puebla – tlaxcala, a tlaxcala, location sketch, cfe line, telmex line, canyon center, – the measures and adjoining are stipulated in the scriptures, taking as a base the south and east sides to generate, from the existing road, side, coordinates, distance, course, est, canyon axis, bearing limit, according to the deeds
Raw text data extracted from CAD file:
| Language | Spanish |
| Drawing Type | Block |
| Category | Handbooks & Manuals |
| Additional Screenshots |
 |
| File Type | dwg |
| Materials | Other |
| Measurement Units | Metric |
| Footprint Area | |
| Building Features | |
| Tags | autocad, basis, block, drawing, DWG, elements, file, planimetry, serve, showing, survey, surveying, topographic, work |








