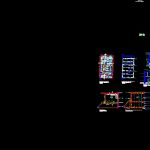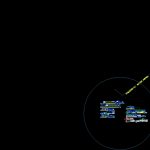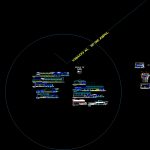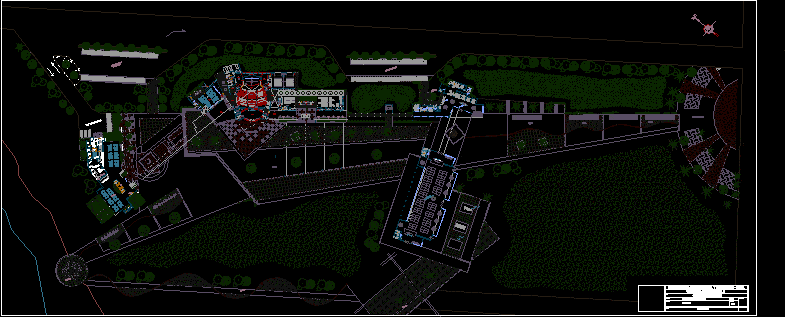Sushi Restaurant DWG Section for AutoCAD

Plants – sections – details – installations – desiganciones – dimensions
Drawing labels, details, and other text information extracted from the CAD file (Translated from Spanish):
design company, jmorales sac integral projects, metal corner, self-tapping screw, register, accounting, main income, secondary income, est. of waiters, meter, projection of metal structure, drainage mailbox – public network, public lighting pole, var., existing wooden partitions, metal parante, steel stand, san borja, general distribution, project :, specialty :, description :, general architecture, location :, district :, owner :, date :, prov.:, revision :, drawing :, scale :, lima, jc conqui, dept., sheet :, arq-, architecture, jmorales, muros of existing brick of current construction that will remain as part of the new remodeling, new columns for new kitchen, existing kitchen columns, walls of rooms that will remain in the demolition intervention in the new areas of expansion, drainage box, letro corprativo, bells estractoras, bell estractora, projection of teatina, area of tables, ss.hh. discp, ss.hh. ladies, ss.hh. males, dining room, ss.hh., administration, warehouse, fishmonger, deposit, dressing rooms, catwalk, box, hot kitchen, cold kitchen, pastry shop, waiting room, bar, sushi bar, of. cont., main roof coverage with iron structure and superboard lining, high ceiling of ss hh with metal structure and covered with rh drywall on the inside, main structure roof, drywall coating to give a double relief to the facade, metallic structure of main nave of coverage, structure of iron roof support, metal trusses of galvanized shutters of sitema drywall., coating of ceramics san lorenzo model chosen by customers, concrete table for base of ovalines, vacuum for vent of natural ventilation, lightened kitchen slab, coverage of the main roof of the ship, roof of galvanized structure and covered with drywall, skylight for ventilation of bathrooms, enclosure of drywall, fusion restaurant, restaurant, street lighting pole that will be behind the element of corporate anchorium concrete, restaurant corporate advertisement, superboard frieze or external type drywall grid ior, reinforced concrete element with microcement and corporate logo, drywall type parapet frieze, personnel entry door, sidewalk, reinforced concrete table, porcelain or mayolica veneer., concrete socle, bar detail, type structures with galvanized structure with drywall system, low ceiling projection, disabled, iron frame structure, model ceramic coating chosen by customers, tile, wire suspension, latex painted wall, dw type rh with structure galvanized steel, dw parapet type rh with galvanized steel structure, fiberforte slope cover, ceiling, forte fiber cover, ceiling detail – service area, lightweight reinforced concrete slab, kinkong brick masonry wall, general cuts, remodeling of new premises, specialty, description, project, owner, cuts and elevations, ceilings, corprativo sign, corridor, slab of concr eto lightened, lintels of doors, screens and windows, existing ceilings, false ceilings satin drywall, projecting eave of existing construction, projection of ship beam, new iron column, reinforced concrete table and veneered with ceramic, suspension wire of fcr, frontal elevation of baths, roof of two waters of ship, tabiqueria of dw, type rh, column of concrete armed existing, internal coating of dw, type rh., ovalines embedded to the concrete table, detail – cut, fcr , false ceiling, details, customer bathrooms, remodeling of new premises, main architecture, johnymoralesrojas, legend: drywall wall, low ceiling, drywall border in internal areas of the bathrooms, reinforced concrete table, porcelain or mayolica veneer , basement with concrete, porcelain or mayolica veneer, false ceiling made of iron metal structure and covered with drywall system to complete the gap between the nave and the existing construction. roof of fiber-reinforced plates, roof covering with iron structure and superboard roofing, metal structure of main shed, iron rh. plastered and painted according to specifications, existing reinforced concrete column, det. Main entrance, existing slab of contiguous construction, existing concrete wall, ship structure, metal structure apersianado see detail, rh drywall coating, with galvanized structure, roof coverage with iron structure and pvc fiberforte coating, structure galvanized lined on one side with rh drywall, existing masonry wall, interior of restaurant, garden, lacquered natural wood paneling in the contour of the window, entry through, new restore
Raw text data extracted from CAD file:
| Language | Spanish |
| Drawing Type | Section |
| Category | Hotel, Restaurants & Recreation |
| Additional Screenshots |
   |
| File Type | dwg |
| Materials | Concrete, Masonry, Plastic, Steel, Wood, Other |
| Measurement Units | Metric |
| Footprint Area | |
| Building Features | Garden / Park |
| Tags | accommodation, autocad, casino, desiganciones, details, dimensions, DWG, hostel, Hotel, installations, plants, Restaurant, restaurante, section, sections, spa |








