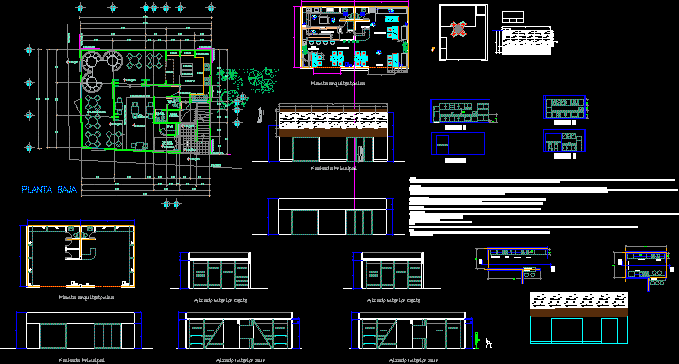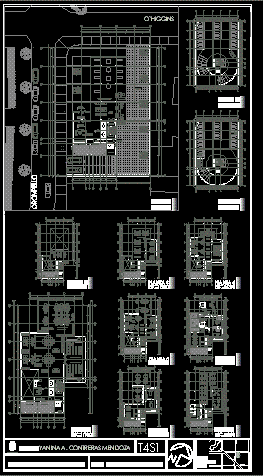Sushi Restaurant DWG Section for AutoCAD

Sushi Restaurant – Plants – Sections – Elevations
Drawing labels, details, and other text information extracted from the CAD file (Translated from Spanish):
main facade, south interior elevation, interior west elevation, architectural floor, kitchen, sushi bar, diners, access, bar-box, wc, responsible expert :, official seals :, projected :, owner :, cadastral key, date:, drawing :, content:, key:, architectural project, no scale, sergio renan chán piste, scale:, acotacioon:, meters, architect, c. alejandro josé marqueda aguilar, fernando peraza alonso, location :, ing. Alberto Rodriguez Chavez, Colonia: Italy, p. architect, wch, adjoining, ground floor, wcm, mezzanine projection, diners area, pantry, work table, wash slab, cooking, service, stool, box, acc., freezer, refrigerator, service table, dish delivery prepared, storage, cleaning, cooking, preparation, section b, section a
Raw text data extracted from CAD file:
| Language | Spanish |
| Drawing Type | Section |
| Category | Hotel, Restaurants & Recreation |
| Additional Screenshots |
 |
| File Type | dwg |
| Materials | Other |
| Measurement Units | Metric |
| Footprint Area | |
| Building Features | |
| Tags | accommodation, autocad, casino, DWG, elevations, hostel, Hotel, plants, Restaurant, restaurante, section, sections, spa |








