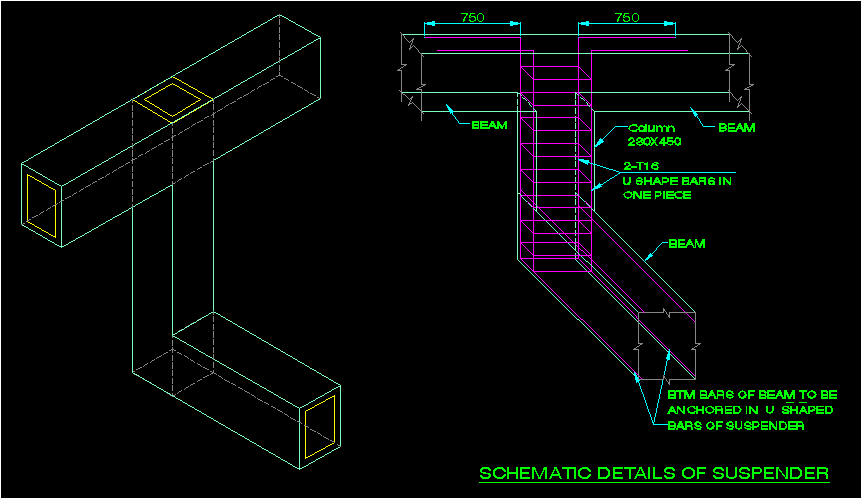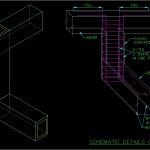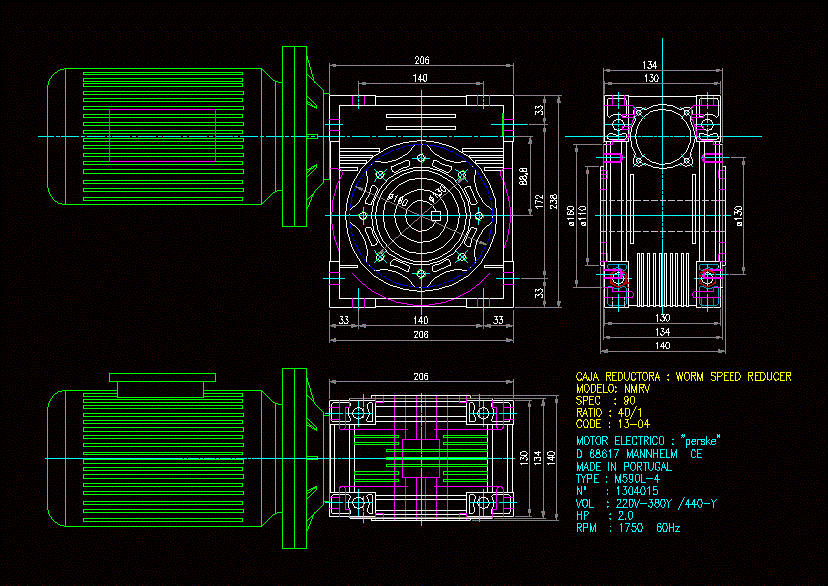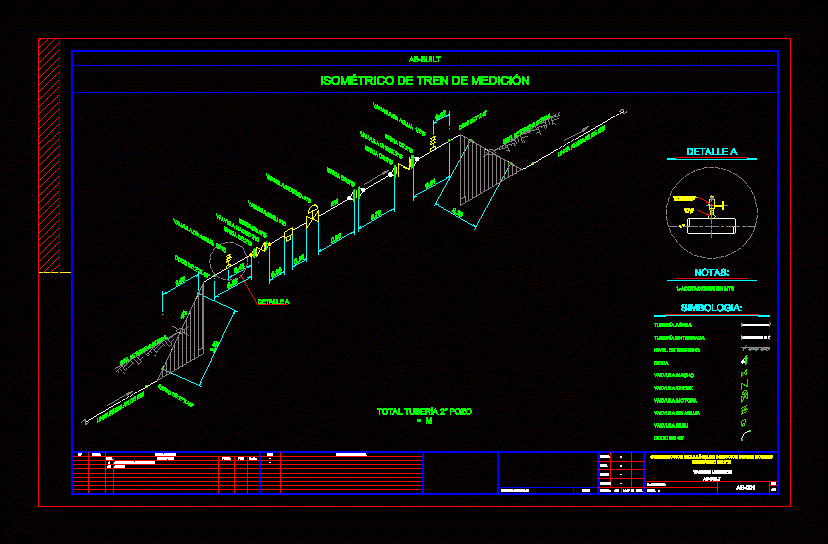Suspender Details DWG Detail for AutoCAD
ADVERTISEMENT

ADVERTISEMENT
Construction Details
Drawing labels, details, and other text information extracted from the CAD file:
schematic details of suspender, bars of suspender, btm bars of beam to be, anchored in shaped, beam, beam, shape bars in one piece, column
Raw text data extracted from CAD file:
| Language | English |
| Drawing Type | Detail |
| Category | Construction Details & Systems |
| Additional Screenshots |
 |
| File Type | dwg |
| Materials | |
| Measurement Units | |
| Footprint Area | |
| Building Features | |
| Tags | autocad, béton armé, concrete, construction, DETAIL, details, DWG, formwork, reinforced concrete, schalung, stahlbeton |








