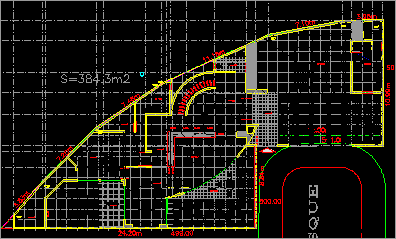Sustainable Housing DWG Section for AutoCAD

Plants – Sections – Elevations
Drawing labels, details, and other text information extracted from the CAD file (Translated from Spanish):
hall, ss.hh, bar, living room, dining room, kitchen, patio serv., dorm .serv, entrance serv., floor of ceilings, quartering, v. fixed, cut cc, rim finished with rhodoplast, shower, toilet siphon jet, lattices, see detail, national university pedro ruiz gallo, faculty of civil engineering systems and architecture, subject:, subject:, chair:, student:, housing condominium, mario oblitas gonzales, arp. gustavo ramirez vergara, date:, scale:, code:, indicated, unprg, plan:, closet, dorm.princ, terrace, main entrance, architecture, plants, block grass, concrete paving floor, garden, passageway, development , cuts, planter, burnished semi-polished cement floor, study, be, sleep. children, sleeping daughters, second floor, first floor, sshh, court aa, sidewalk, corridor, court bb, joist, projection of ladder joists, ceramic keyhole, court dd, boxdevanos, code, – -, windows, frontal elevation, glass block, rear elevation, wood veneer, concrete slab, beam projection, collaborating slab, observations, quantity, sill, type, height, width, overlighting of raw glass – painted duco, picture of screens, lower apersianado – painted duco, with circular gazebo – painted duco, picture of doors, drawer frame – painted duco matte, housing development, elevations, arq. gustavo ramirez vergara, vain and shadow painting, block grass, concrete paving floor, burnished semi-polished cement floor, laminate floor, high kitchen design, ceiling projection, aluminum and glass, smooth rubbed tarrajeo, painted with latex, enchapa en melamine, patio, circular railing, steel, rear frame lift, colorless templex glass, screens
Raw text data extracted from CAD file:
| Language | Spanish |
| Drawing Type | Section |
| Category | House |
| Additional Screenshots | |
| File Type | dwg |
| Materials | Aluminum, Concrete, Glass, Steel, Wood, Other |
| Measurement Units | Metric |
| Footprint Area | |
| Building Features | Garden / Park, Deck / Patio |
| Tags | apartamento, apartment, appartement, aufenthalt, autocad, casa, chalet, dwelling unit, DWG, elevations, haus, house, Housing, logement, maison, plants, residên, residence, section, sections, sustainable, unidade de moradia, villa, wohnung, wohnung einheit |








