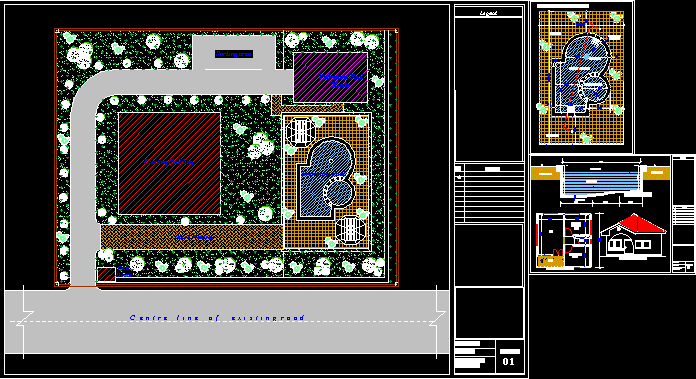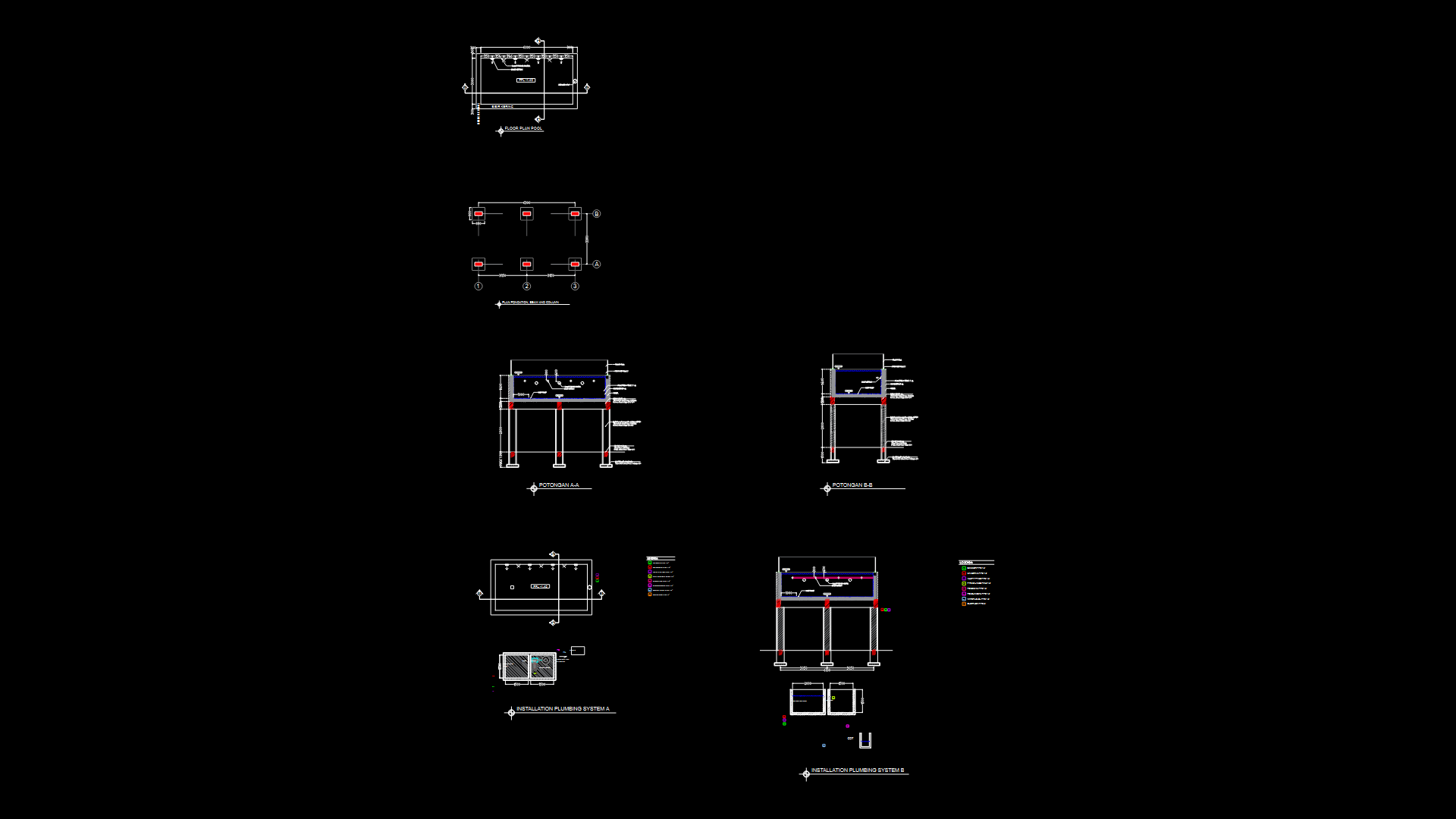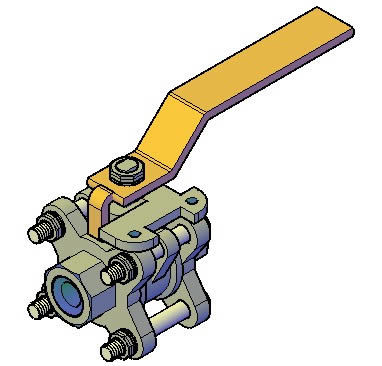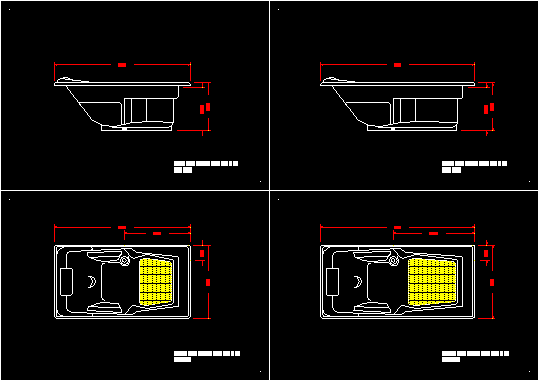Swimming Pool DWG Block for AutoCAD

A Private swimming pool within an existing residential building. There is an accompany swimming pool house with a bar; dressing room and pool control room. With a depth of about 2.8m the pool will serve the recreation needs of the users.
Drawing labels, details, and other text information extracted from the CAD file:
plot lane olalere ibadan tel:, joaniks associates, obiagu amata uburu ohaozara local govt. ebonyi state, mr. godwin n. d. aja, sheet no.:, no., client:, location:, design by: gbemi, scale:, title: floor roof plan, consultants:, revision, legend, joaniks associates, title: floor roof plan, design by: gbemi, plot lane olalere ibadan tel:, scale:, consultants:, sheet no.:, revision, obiagu amata uburu ohaozara local govt. ebonyi state, mr. godwin n. d. aja, location:, client:, no., legend, sheet no.:, no., design by:, scale:, title: swimming pool location, revision, legend, parking area, swimming pool house, existing building, gate house, paved walkway, swimming pool, sheet no.:, no., design by:, scale:, title: swimming pool location, revision, legend, detail of proposed swimming pool, floor level, concrete wall size, paddling area, main drain, ceramic tiles, drains out, pool water, water level, earth fillings, pool section, changing room, bar, pool control room, toil., ver., pool house
Raw text data extracted from CAD file:
| Language | English |
| Drawing Type | Block |
| Category | Pools & Swimming Pools |
| Additional Screenshots |
 |
| File Type | dwg |
| Materials | Concrete |
| Measurement Units | |
| Footprint Area | |
| Building Features | Pool, Car Parking Lot, Garden / Park |
| Tags | autocad, block, building, DWG, Existing, piscina, piscine, POOL, private, residential, schwimmbad, swimming, swimming pool |








