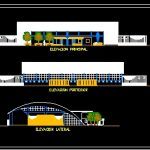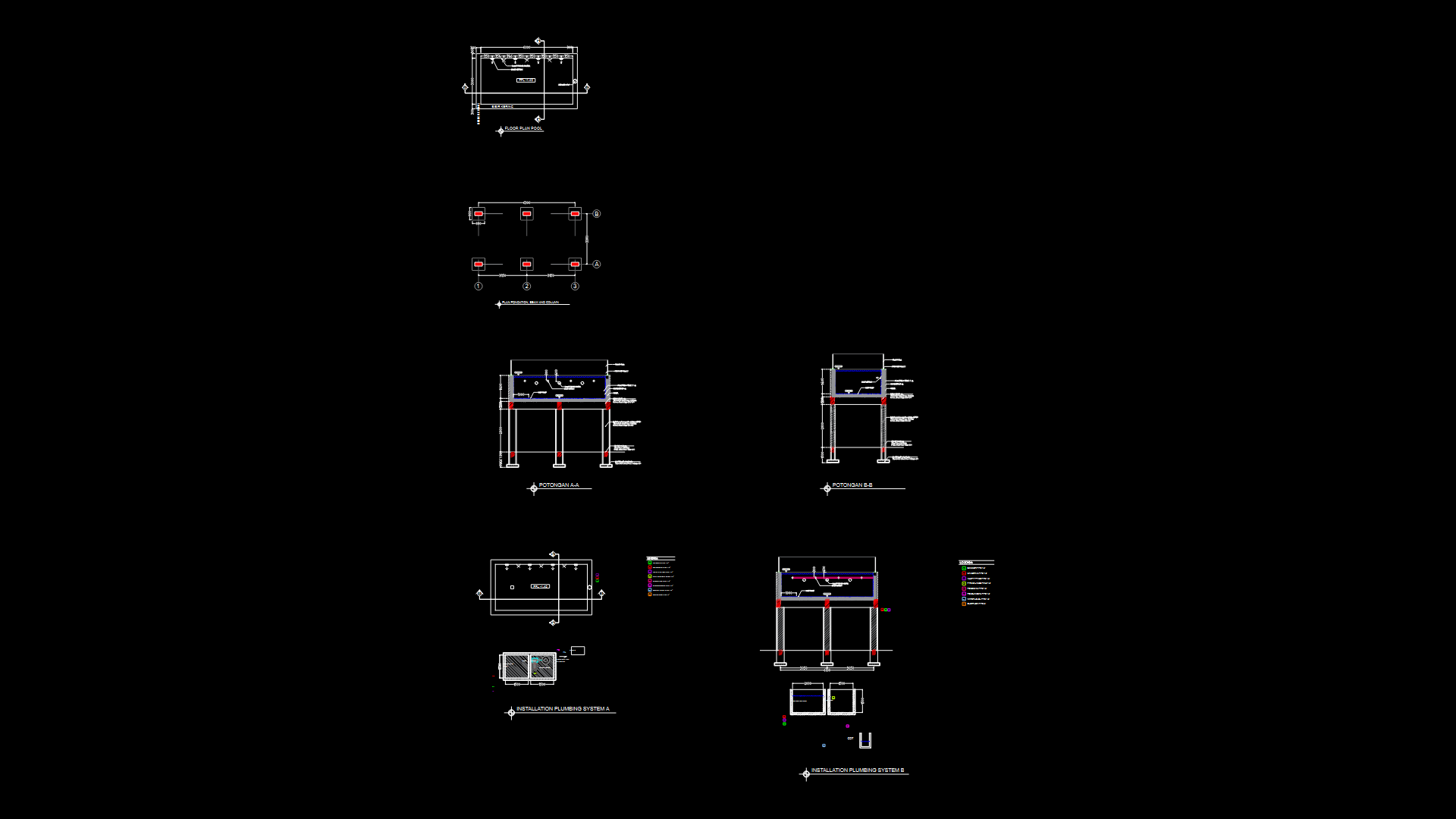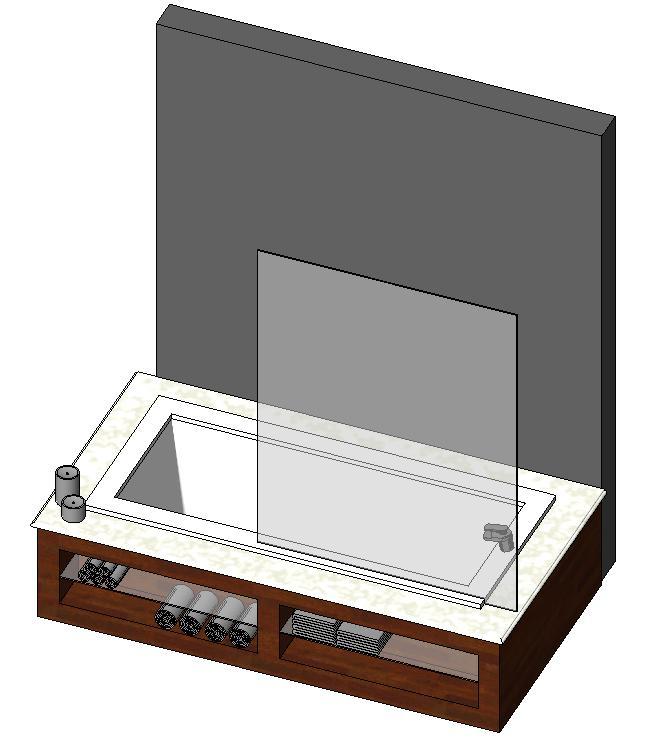Swimming Pool – Project DWG Full Project for AutoCAD
ADVERTISEMENT

ADVERTISEMENT
Swimming Pool – Project – Plants – Sections – Elevations
Drawing labels, details, and other text information extracted from the CAD file (Translated from Spanish):
table area, deposition, snack, s.h., ticket office, administration., pool, wading pool, wardrobe, ss.h.women, machine room, dressing rooms, dressing room, ss.hh.varones, locker rooms, tool room, deposition, snack, pool, wading pool, wardrobe, source, plant, main lift, rear elevation, lateral elevation, cut, pool, entry, will be, entry
Raw text data extracted from CAD file:
| Language | Spanish |
| Drawing Type | Full Project |
| Category | Pools & Swimming Pools |
| Additional Screenshots |
 |
| File Type | dwg |
| Materials | |
| Measurement Units | |
| Footprint Area | |
| Building Features | Pool |
| Tags | autocad, DWG, elevations, full, piscina, piscine, plants, POOL, Project, schwimmbad, sections, swimming, swimming pool |








