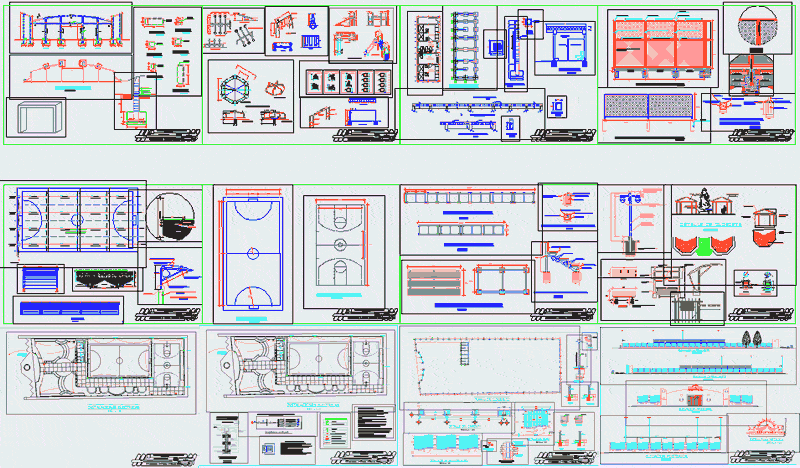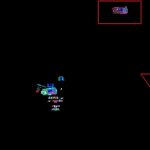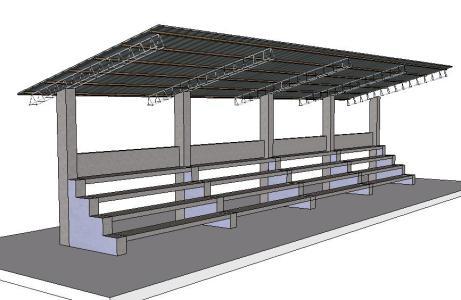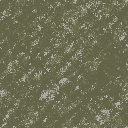Synthetic Grass DWG Block for AutoCAD

CONSTRUCTION OF SYNTHETIC GRASS DISTRICT TEACHER Azángaro Province; Azángaro; PUNO
Drawing labels, details, and other text information extracted from the CAD file (Translated from Spanish):
n.m., construction of sports slab, concrete path, sidewalk, luminaire, indicated, provincial municipality of azangaro, planimetry, plan:, project:, location:, design and drawing cad :, provi. :, distr. : depto. :, date:, scale:, sheet:, revised, approved, teaching district, elevation and cut plane, foundation plane and detail of the wall, electrical installations, sanitary installations, npt, plant, tarred, wall, foundations, overburden, kk brick machining rope rigging, compacted terrain, expansion joint, floor rubbing, paving base, sidewalk detail, metal door detail for sshh, metal, door, construction board, expansion joint, sand with, asphalt, finish , cement, rubbed, base of affirmed, concrete, sand with asphalt, asphalt, paint, detail of expansion joints, simple glass, detail of windows, polycarbonate covering, rectangular steel tube, metal grating, grader, amphitheater, Olympic mesh , construction of bleachers, roofing, green area, sand pit, cladding, concrete bench, plant – set, railing, swing, multiple slide, rotating wheel, ups and downs, rectangular steel tube, welding, detail of pergola, plates, at both ends, section aa, section bb, detail secondary beam, detail main beam, detail of shoe and column, welding, concrete bench of estares, detail of embedment of the grandstand, see detail, detail of embedding, structure of the bleachers, foundation detail, wooden gazebo, sardinel of planters, polished cement finish, construction of the synthetic grass, reflector, covered bench, pole with illumination type double balloon, grass, detail of sardinel, specific, detail of seat, detail of interior sidewalk, detail of exterior sidewalk, detail of figures, detail of numbers, detail of bruña, bruña, concrete floor, false floor, esc: est., board, floor, cº rubbed, strip of , sidewalk with drawn cartoons, floor plan, frontal elevation, lateral elevation, isometric sign, typical planes: rotating wheel, swing detail, iron chain, handrail detail, lateral elevation, elev frontal ation, axometric aiming – set, multiple slide detail, plant – ups and downs, axometric pointing – rocker, chain, reinforced hook, plant – swing, longitudinal cut, plant – handrails, compacted terrain, selected compacted concrete, compacted drainage material , compacted selected material, selected compacted gravel, register box, towards the public network, detail of the wooden placement, detail of the ramp, elevation, yellow coated concrete, details of clamp, grounding detail for medium and low voltage , copper wire, clamp, electrolytic copper rod, electrolytic, copper connector for, npt, copper rod, connector for, thor gel or, and treated with, and compacted, sifted earth, bare, maximum values of resistances, permissible grounding, conductive cement, exothermic solazing or, spiral of, general switch bars, the bars will be of electrolitic copper of the following, – b arras and accessories should be isolated from all the cabinet, – door and sheet, finished with similar hammered paint, – box, to embed in wall, metal type, capabilities, light center, bracket, kwh meter, general distribution board, kwh, circuit embedded in floor and wall, circuit embedded in ceiling and wall, technical specifications, electrical installations blocks, and frame included., of having finished plastering in walls and ceilings, synthetic grass field lighting system, single line diagram, kwh, td, scheme of the distribution board, reserve, lining, connection, post, grounding, typical shoe, natural terrain, see details of mesh, cold water pipe, gate valve, check valve, hot water pipe, description, elbow of rise, point of water, symbol, elbow, tee, meter, drain pipe, ventilation pipe, legend drain, water legend, branch yee, drain, tap, technical specifications icas, the operation of each sanitary appliance will be checked., the drain pipes will be filled with water, after plugging the pipes, the sewer pipes will be pvc – sap and will be sealed with special glue., the interior water network will be of pvc for cold water., the ventilation pipes will be pvc – sel and will be sealed with special glue, the sewer pipes will be pvc – sap and will be sealed with special glue, the tests will proceed with the help of a pump hand up, arrival of rainwater, observation, pvc, chrome, simple tee, rainwater pipe, mesh detail, tarred wall, and painted, metal separator, cut a – a, metal door, isometric detail of the gate, device of lighting,
Raw text data extracted from CAD file:
| Language | Spanish |
| Drawing Type | Block |
| Category | Entertainment, Leisure & Sports |
| Additional Screenshots |
 |
| File Type | dwg |
| Materials | Concrete, Glass, Steel, Wood, Other |
| Measurement Units | Metric |
| Footprint Area | |
| Building Features | |
| Tags | autocad, basquetball, block, construction, court, district, DWG, feld, field, football, golf, grass, province, puno, sport, sports center, synthetic, tennis, voleyball |








