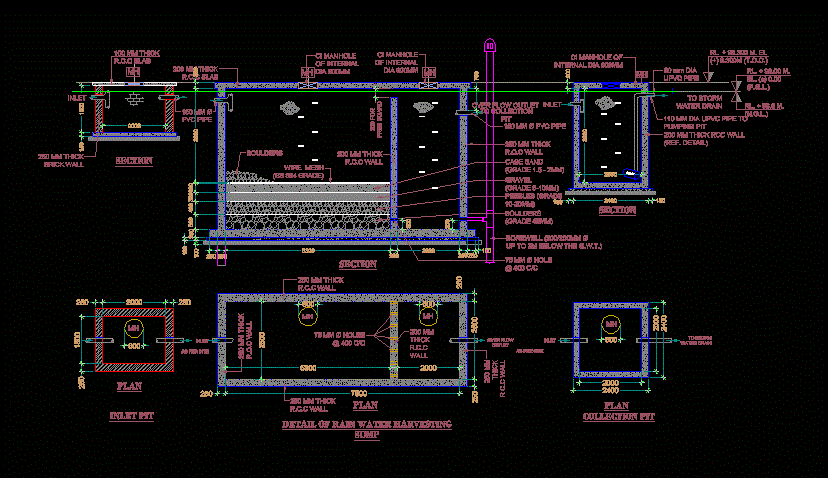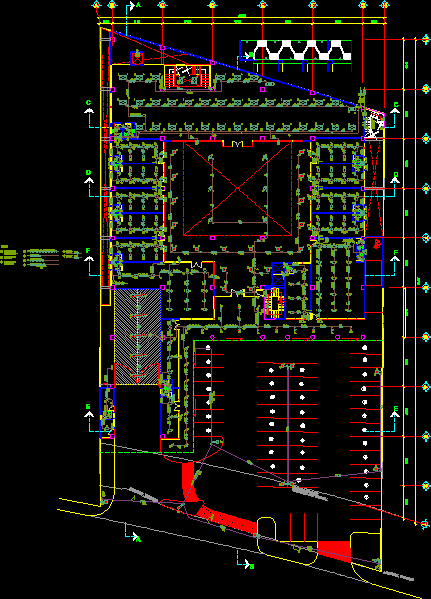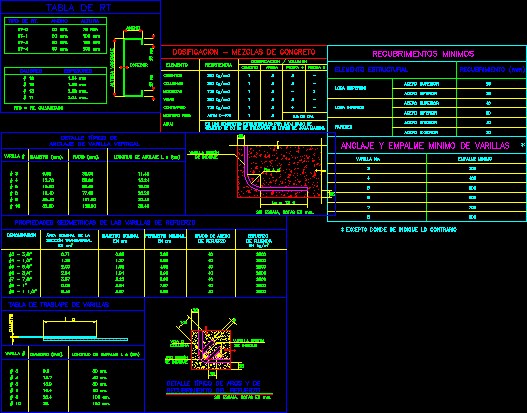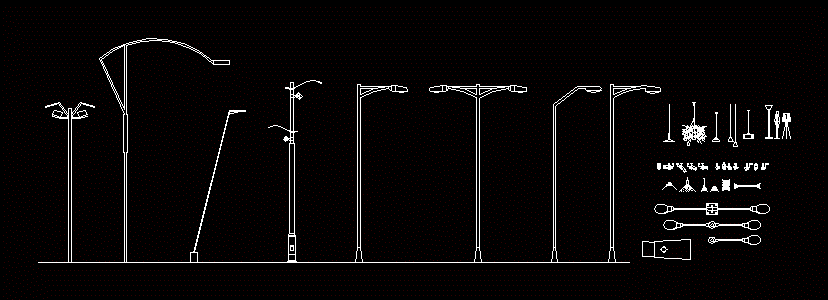System Rainwater Collection DWG Block for AutoCAD
ADVERTISEMENT

ADVERTISEMENT
Rainwater system in the high-rise building
Drawing labels, details, and other text information extracted from the CAD file:
pressed steel glazed fixed window, pressed steel glazed fixed window, pressed steel glazed fixed window, for free board, pressed steel glazed fixed window, pressed steel glazed fixed window, pressed steel glazed fixed window, for free board, inlet, over flow outlet, to collection pit, of rain water harvesting, inlet, over flow outlet, pit, to storm water drain, mm dia upvc pipe to pumping pit, mm dia upvc pipe, mm thick rcc wall, inlet, pit, to storm water drain, inlet, as per site, pump, rl. m., rl. m. el.
Raw text data extracted from CAD file:
| Language | English |
| Drawing Type | Block |
| Category | Mechanical, Electrical & Plumbing (MEP) |
| Additional Screenshots | |
| File Type | dwg |
| Materials | Steel |
| Measurement Units | |
| Footprint Area | |
| Building Features | |
| Tags | autocad, block, building, collection, DWG, einrichtungen, facilities, gas, gesundheit, highrise, l'approvisionnement en eau, la sant, le gaz, machine room, maquinas, maschinenrauminstallations, provision, rainwater, system, wasser bestimmung, water |








