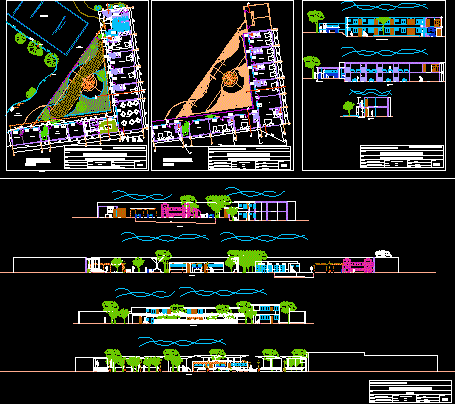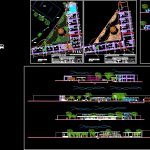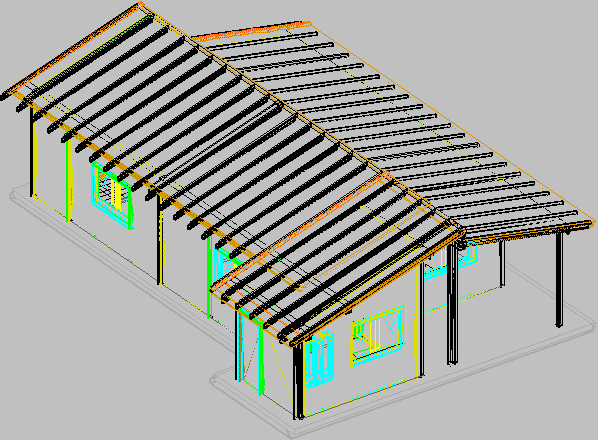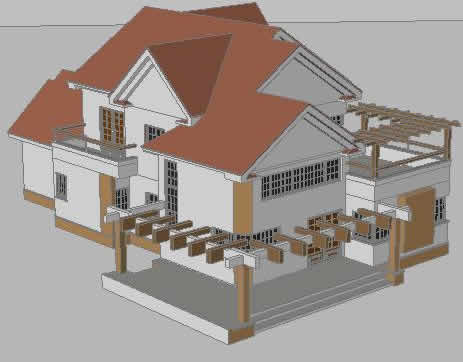Tacna -Orphanage DWG Section for AutoCAD
ADVERTISEMENT

ADVERTISEMENT
Tacna -Orphanage – Recreational Center – Plants – Sections
Drawing labels, details, and other text information extracted from the CAD file (Translated from Spanish):
circular, bedroom, indicated, lamina nº:, cad:, scale:, date:, lodging – first floor, recreational center gob. regional, tacna, calle arias y aragüez, district:, province:, location:, department:, project:, plan:, revised:, design:, approved:, regional government of tacna, sub supervision management, regional infrastructure management , dining room, kitchen, reception, deposit, cooperative office, pool, ss.hh. males, ss.hh. ladies, floor of conchuelas, washbasin, luminaire, benches, washed stone floor, administration, cleaning, warehouse, ss.hh., lodging – second floor, living room, cafeteria, lodging – courts – elevations, lrsp, luis roger solis palacios , terrace, bar, plant
Raw text data extracted from CAD file:
| Language | Spanish |
| Drawing Type | Section |
| Category | City Plans |
| Additional Screenshots |
 |
| File Type | dwg |
| Materials | Other |
| Measurement Units | Metric |
| Footprint Area | |
| Building Features | Pool |
| Tags | autocad, center, city hall, civic center, community center, DWG, plants, recreational, section, sections, Tacna |








